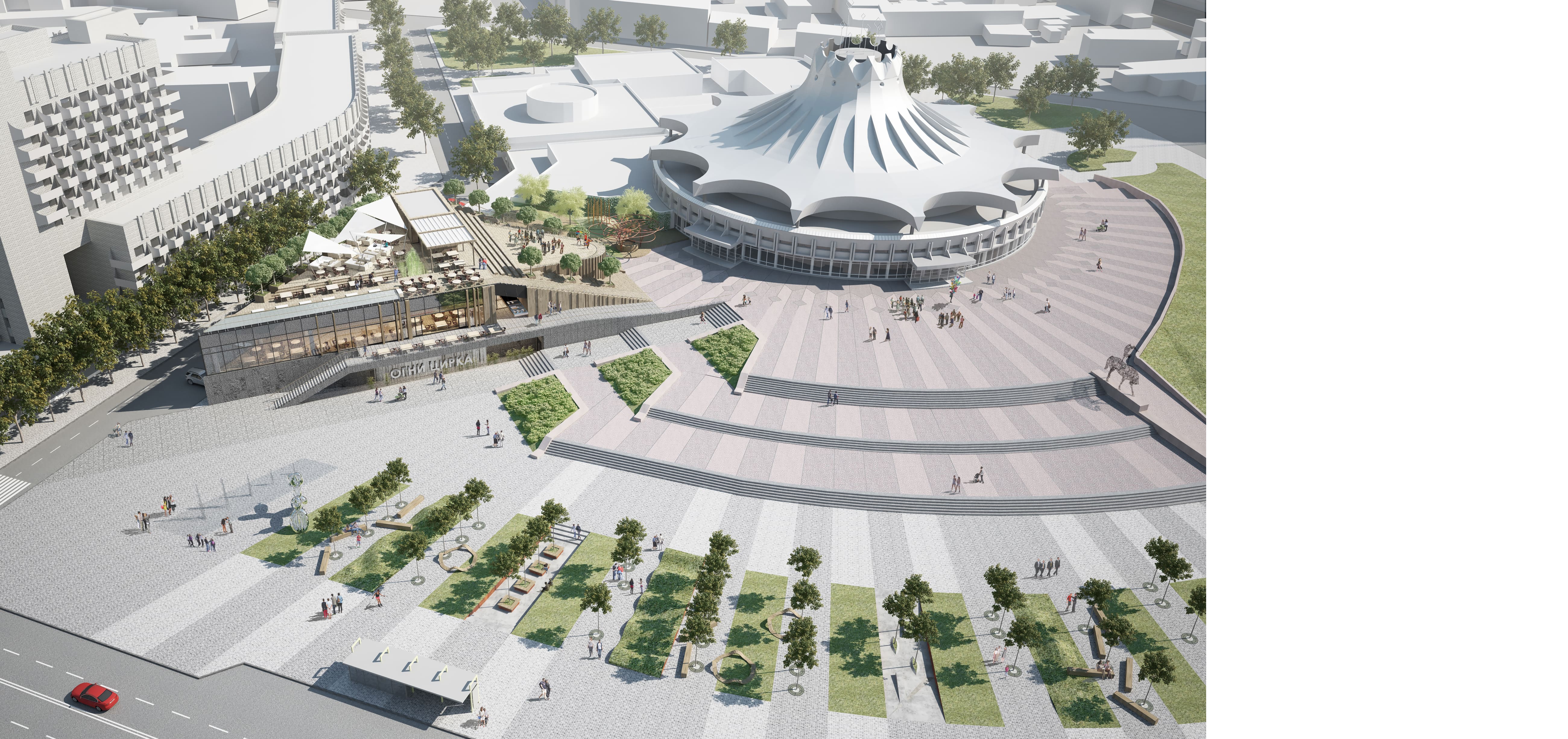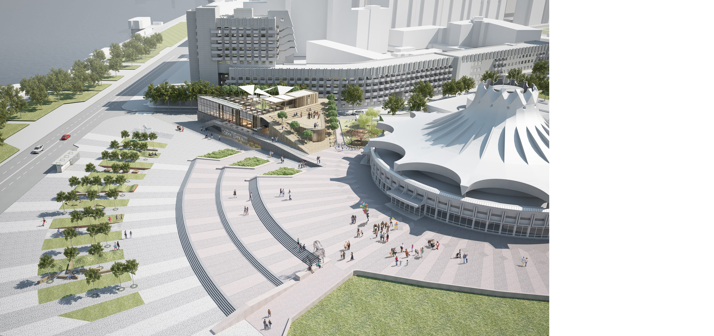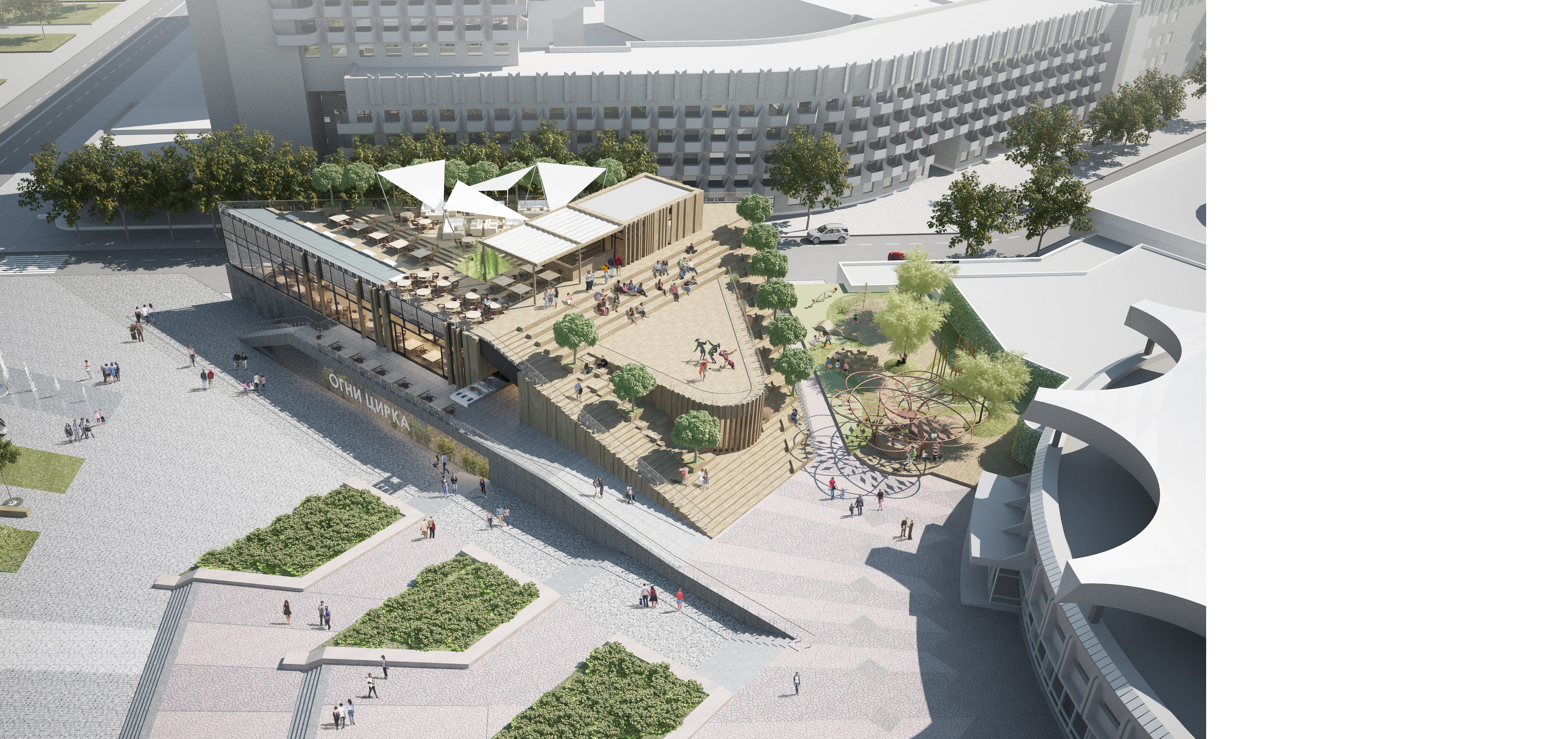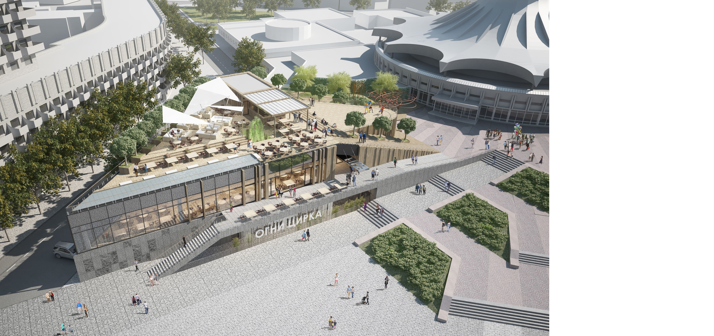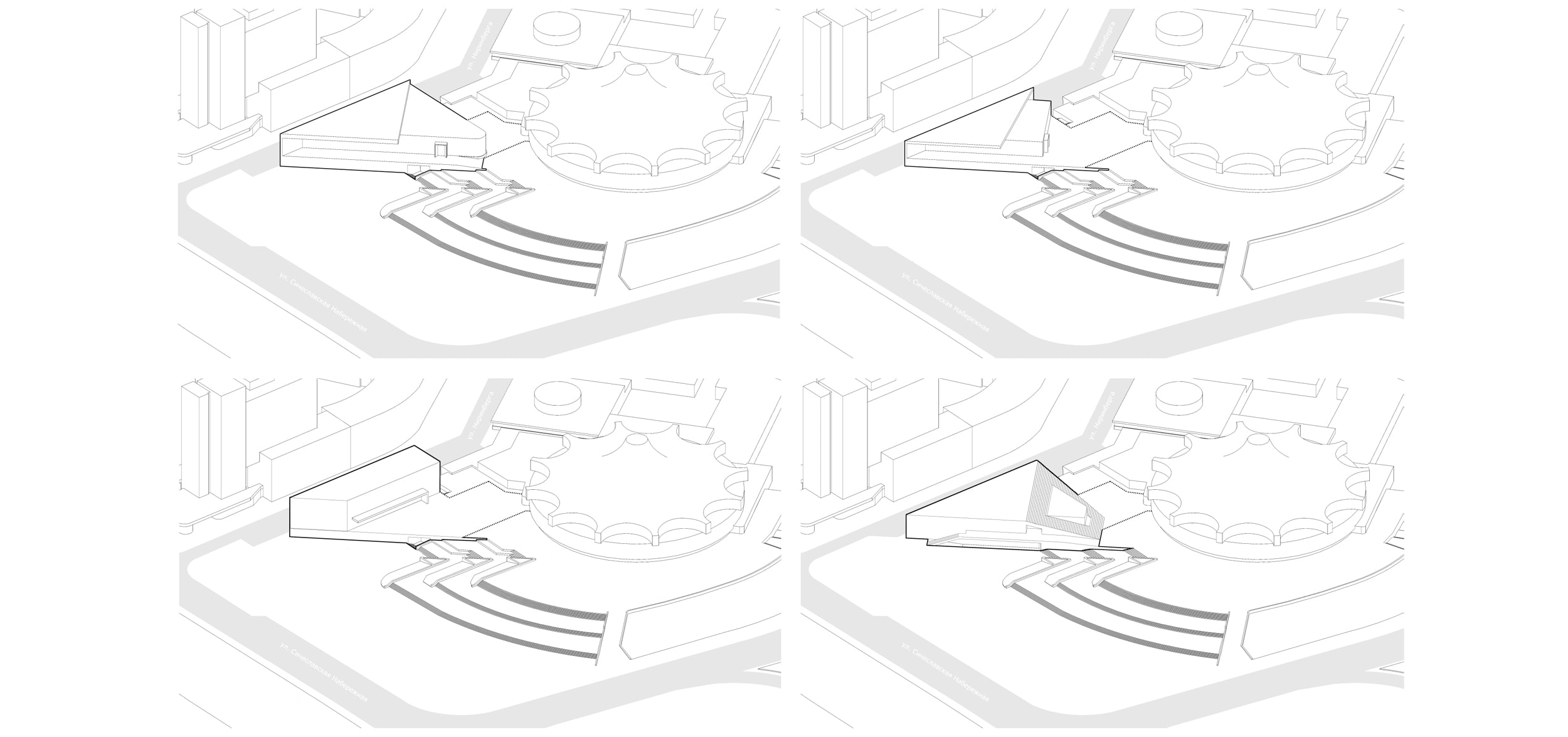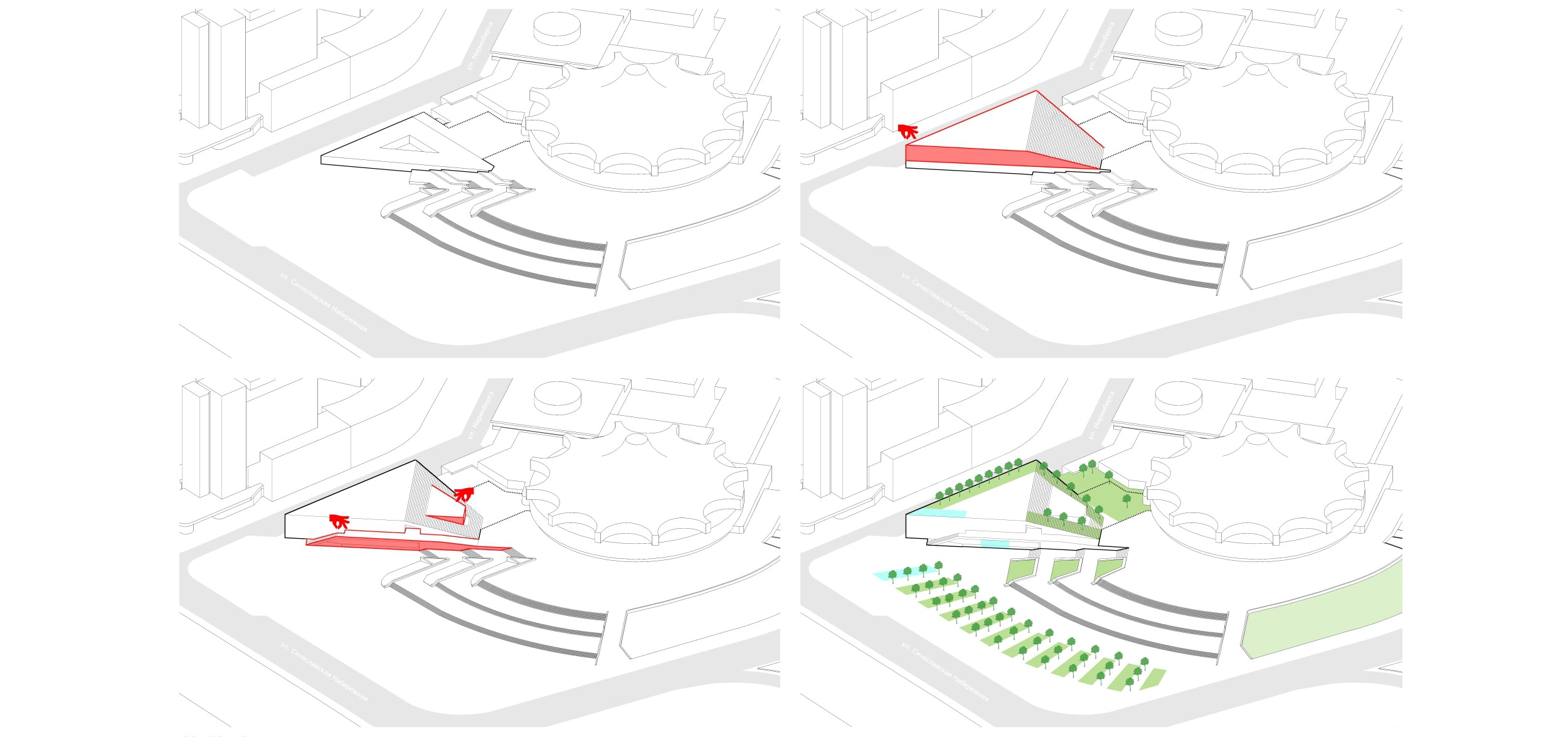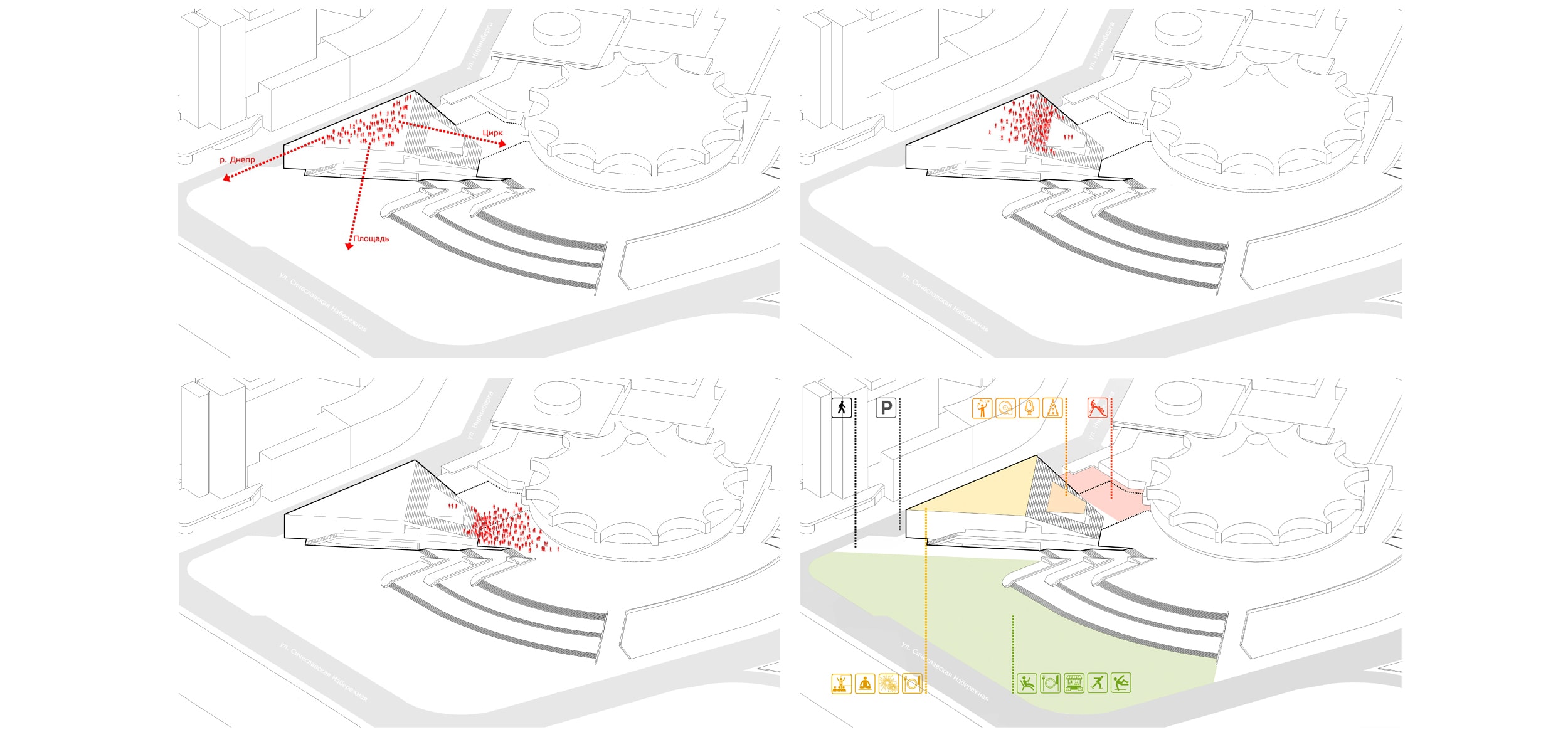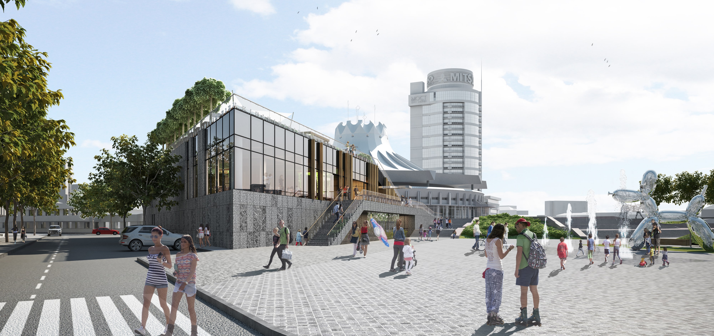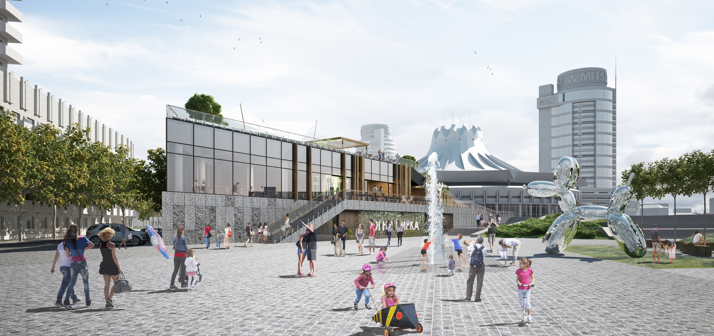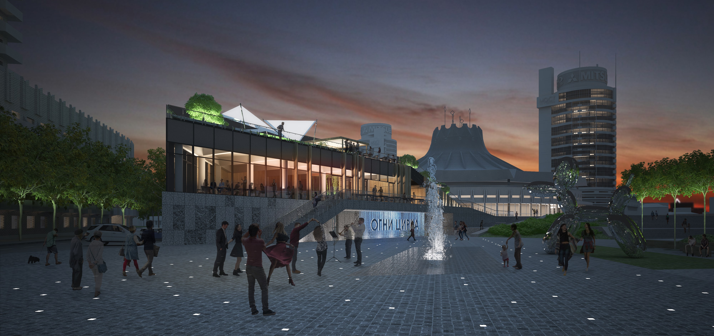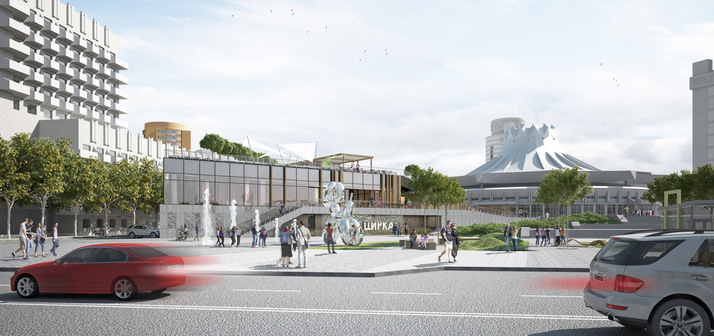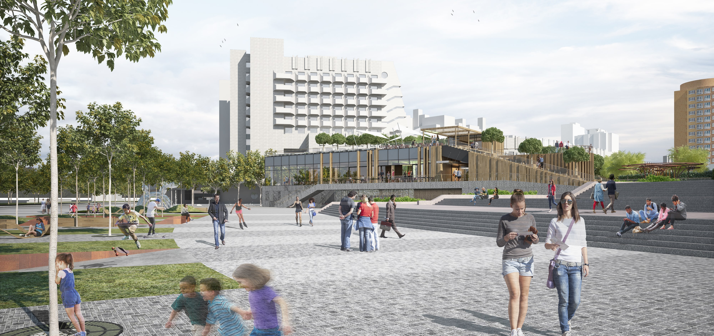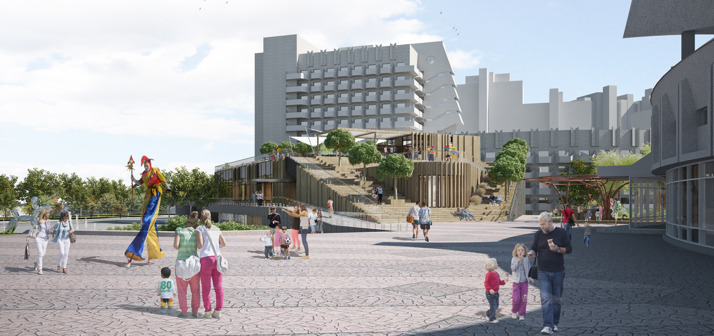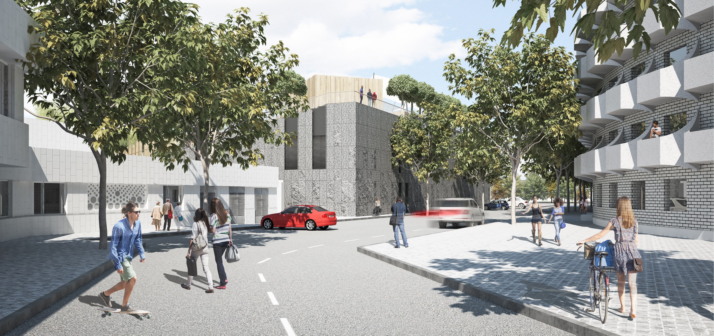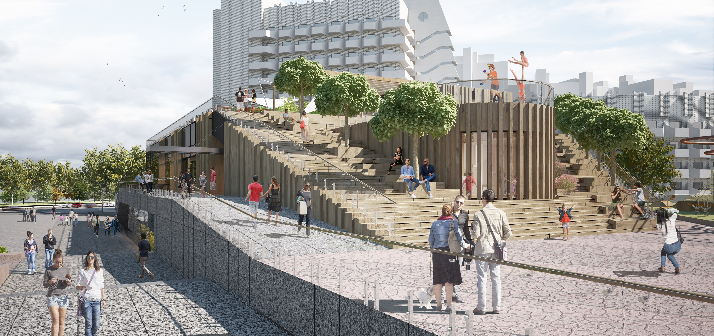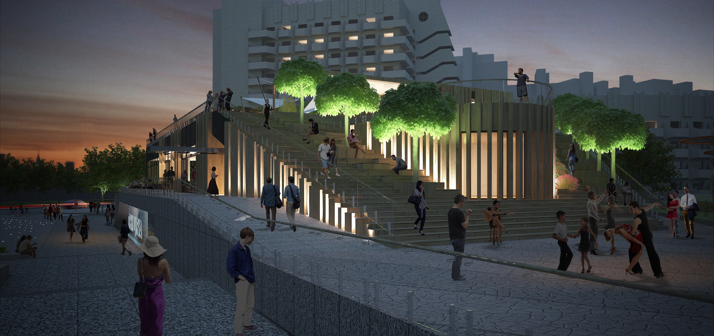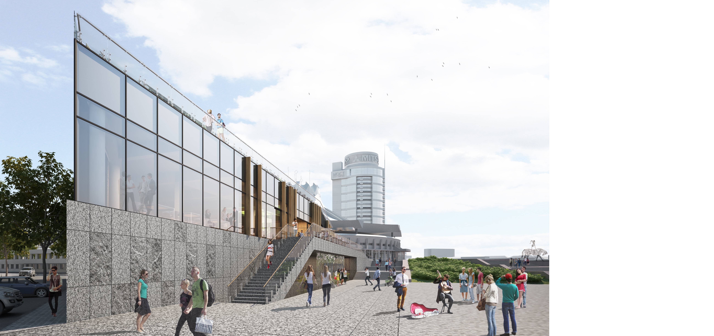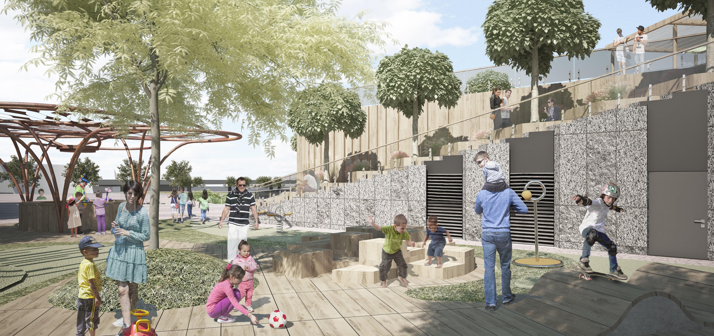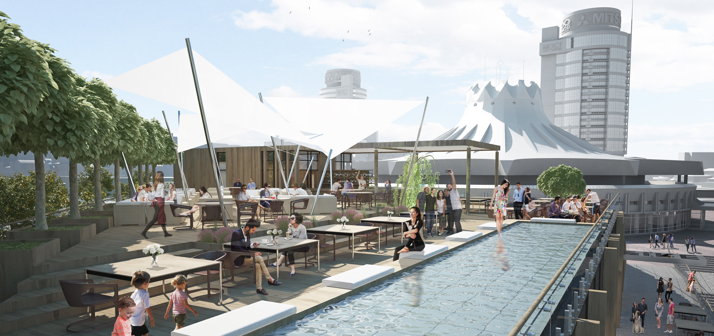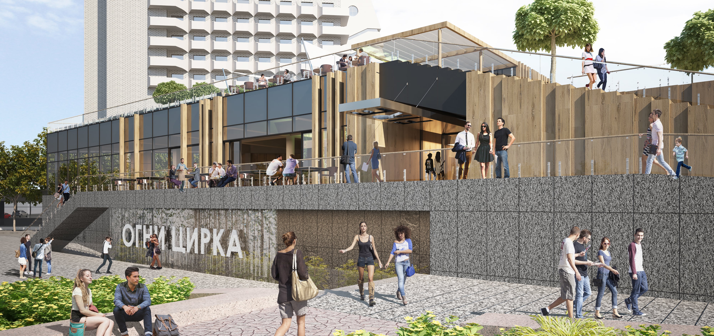CIRCUS LIGHTS
ENTERTAINMENT COMPLEX ON THE SICHESLAVSKA NABEREZHNA ST., 33A, DNEPR
- DESIGNER:
FILIMONOV & KASHIRINA architects - ARCHITECTS:
Sergey Filimonov
Natalia Kashirina
Artem Pereyaslov
Alla Rozum
Anna Tkachenko
- TOTAL AREA: 2 680 sq. m.
- HEIGHT: 10 m
- FLOORS: 2
- PROJECT: 2018
- REALIZATION: 2019-2020
The territory is located in Dnepr in the central part of the city.
Plot area – 0.62 ha. We are considering the site as a part of a larger formation including a circus, the area in front of it, a pedestrian connection between the city and the river. This building is considered as an accompanying element, as an additional function to the main public space – a landscaped area in front of the circus. Here we find additional places for entertainment and recreation: the multifunctional recreational area on the square, which can be used as a venue for street fairs, festivals with recreation areas, photoshoot places, fountain, sculptures, playground, and parkour platform.
The designed project is a multifunctional building.
In the basement, there is a club and karaoke, storage with loading area and household kitchen facilities. On the ground floor, there is a cafe with a kitchen, children’s room, and technical rooms. On the roof, there is a seasonal bar, kitchen elements.
Each floor of the building has its own entrance for visitors at different levels. The entrance to the basement is from the existing pedestrian axis from the side of Sicheslavska Naberezhna st. The entrance to the ground floor cafe is from the terrace, which is connected with the circus stylobate by a ramp. Stairs from the circus stylobate intended to get on the roof.
The open terrace on the roof intended as a viewing platform, opening views to the Dnepr River, the square and the circus. The protruding part of the outer staircase provides an additional viewing zone and can be used as a mini-scene for various events, including with the participation of circus artists. This scene can be used for sitting on the stairs of descending amphitheater to the base of the circus or for standing on the stylobate circus.
All the main premises intended for the visitors – the club, cafes are oriented on the river Dnepr.
The concept of shaping is based on the game with relief. The existing stylobate is lifted by its nose part, forming a viewing platform oriented to the main recreational dominant – Dnepr river. Complementary elements of volume expand its functional components, creating new pedestrian paths and mini-scene for various events. The main material for facade cladding is granite, as a symbol of the existing circus base and visually connecting it with a stylobate. The cafe hall is open to the river as much as possible. Using the glass in design visually dissolves the object in the environment.
