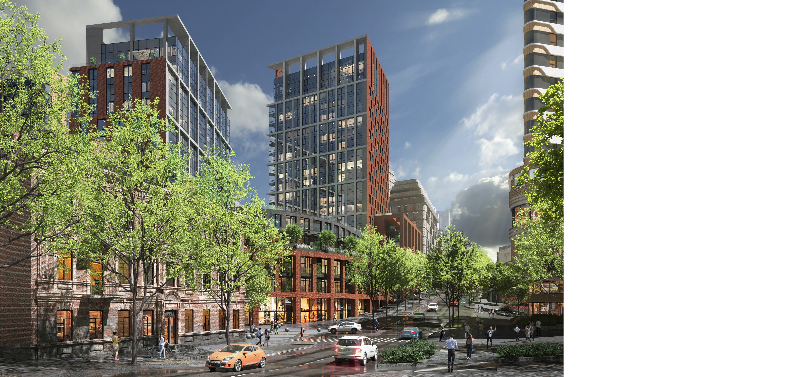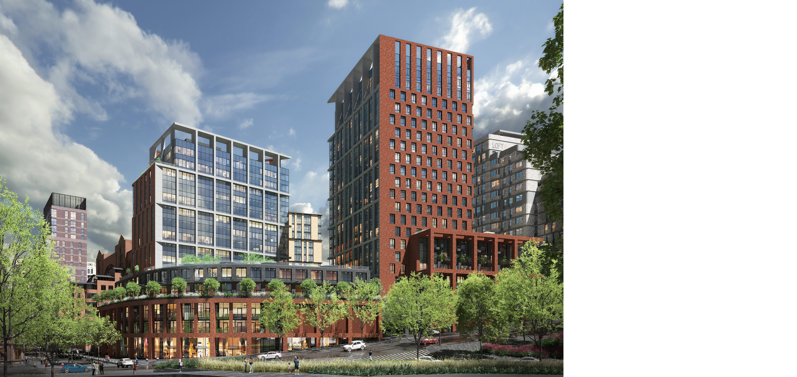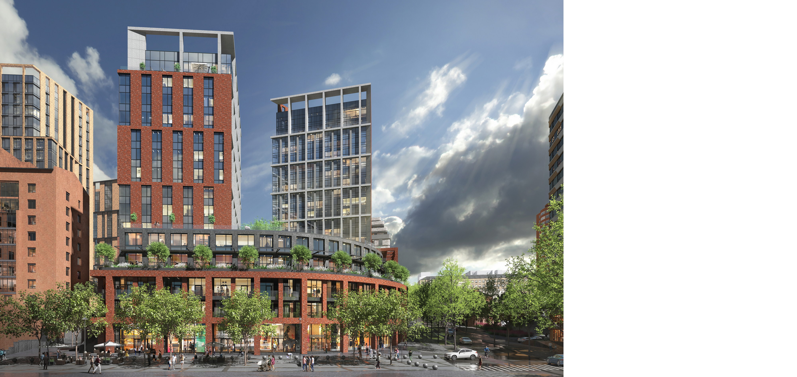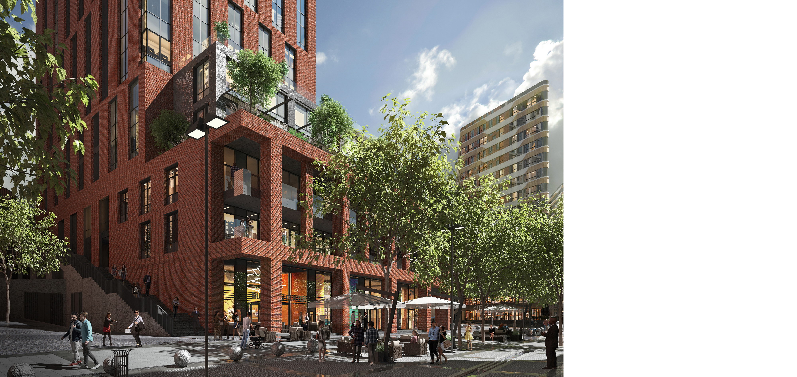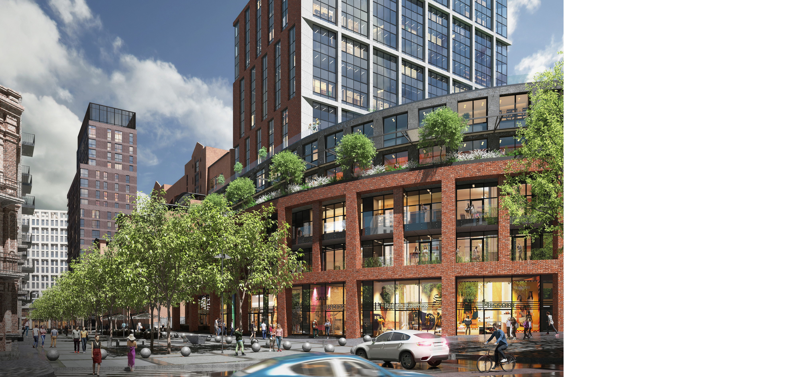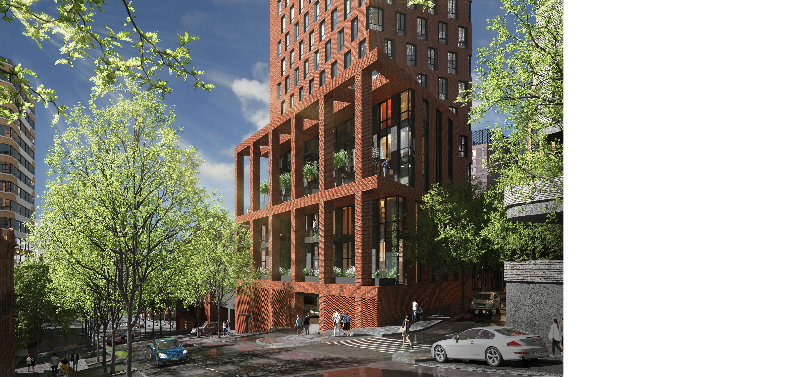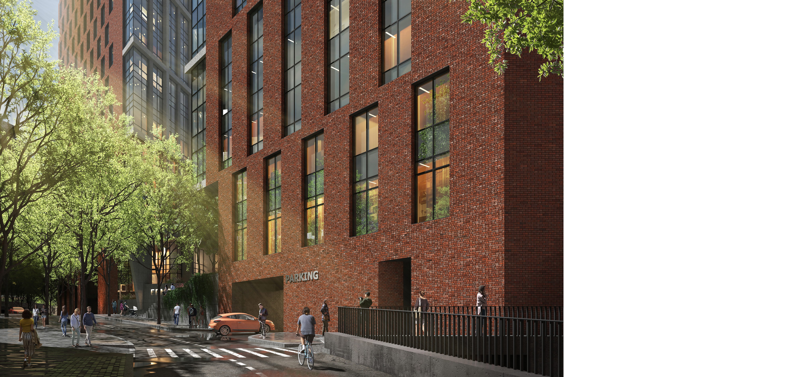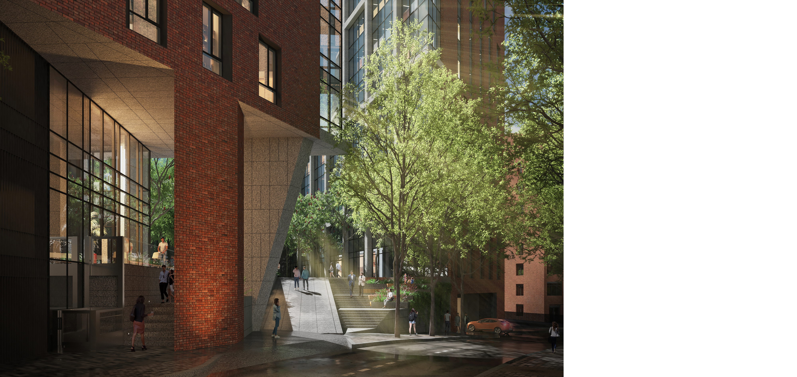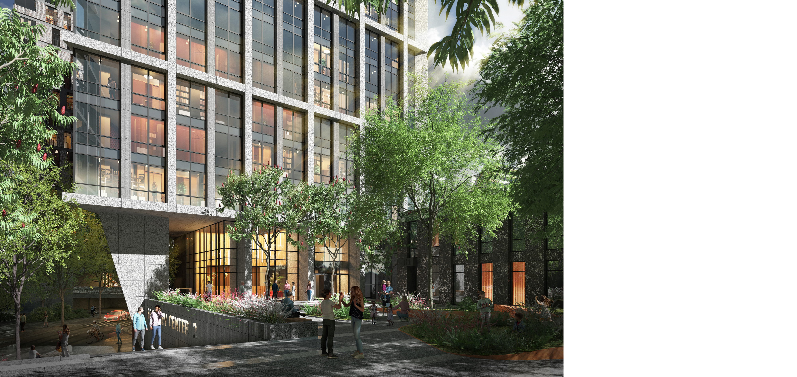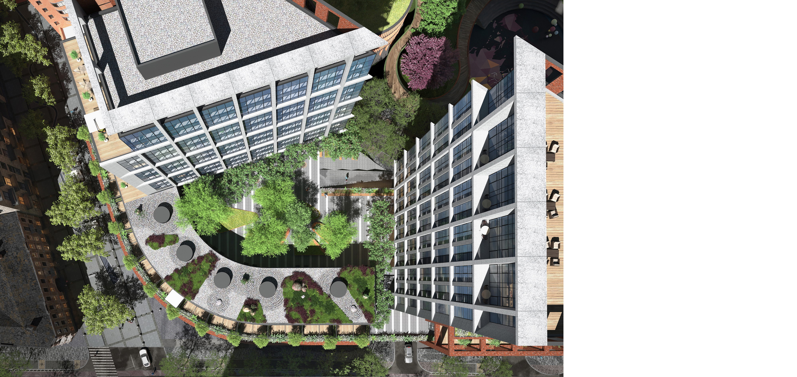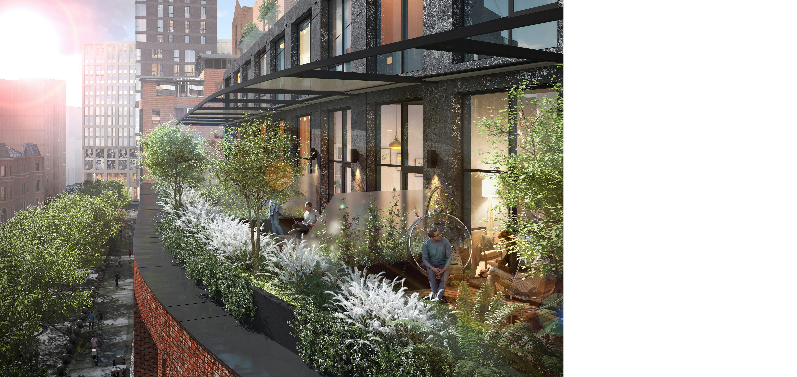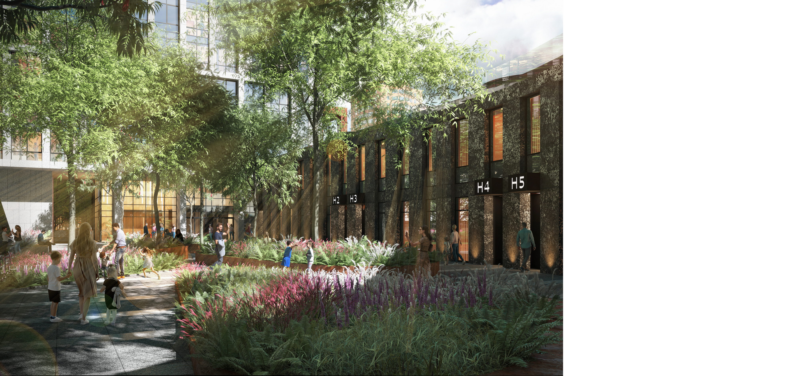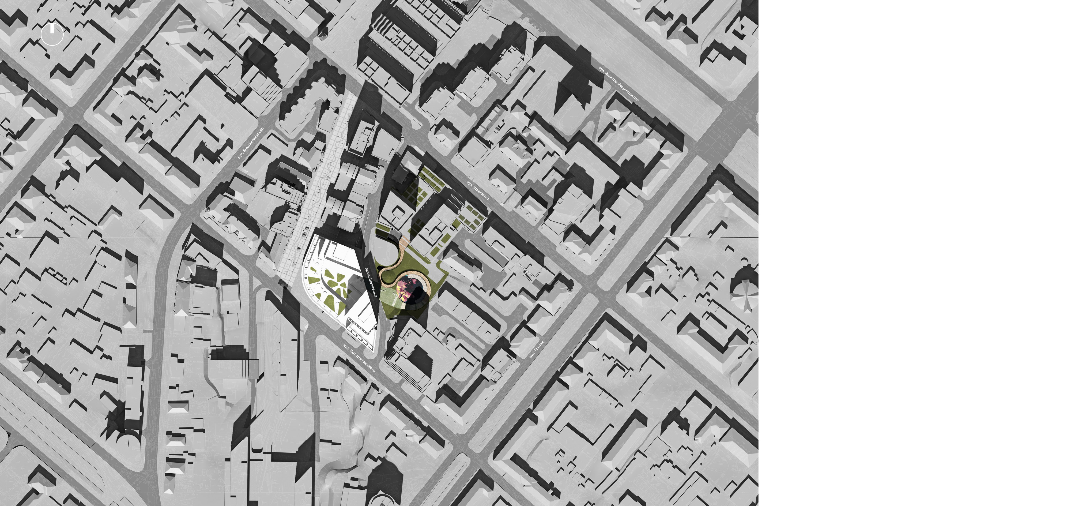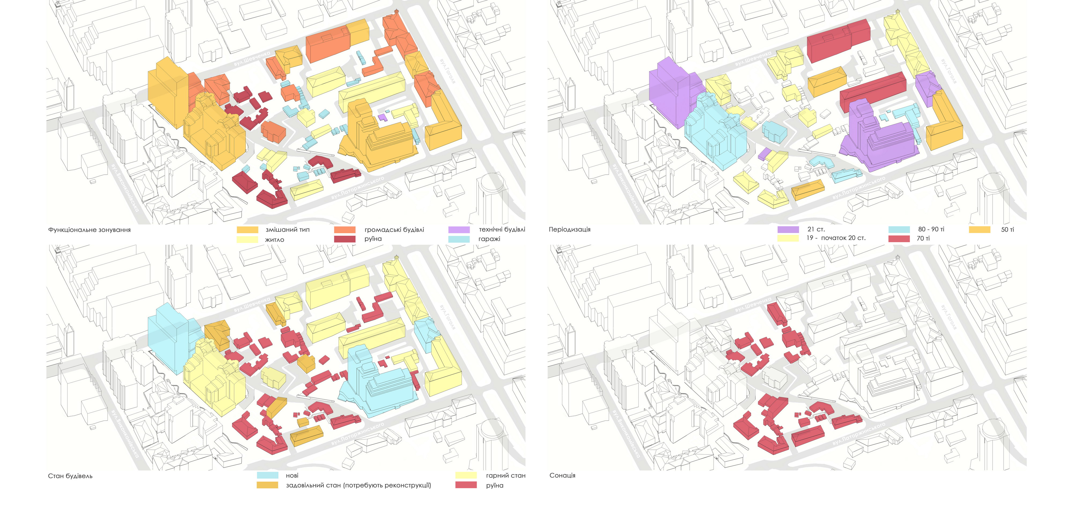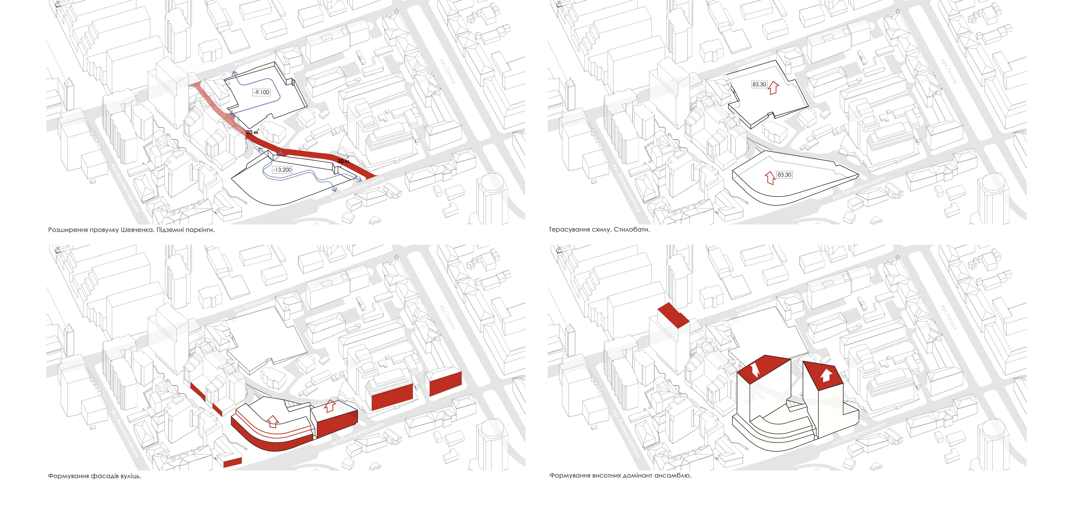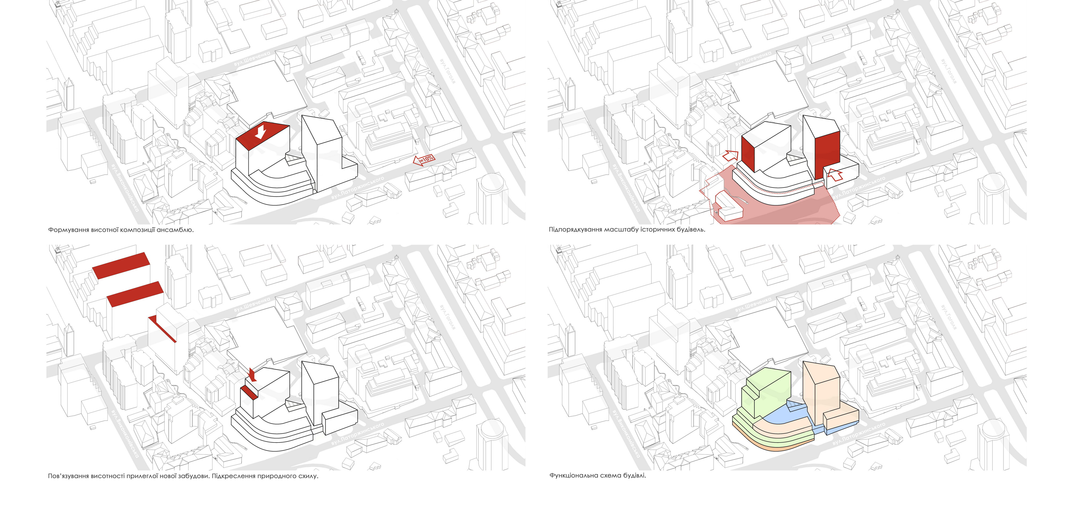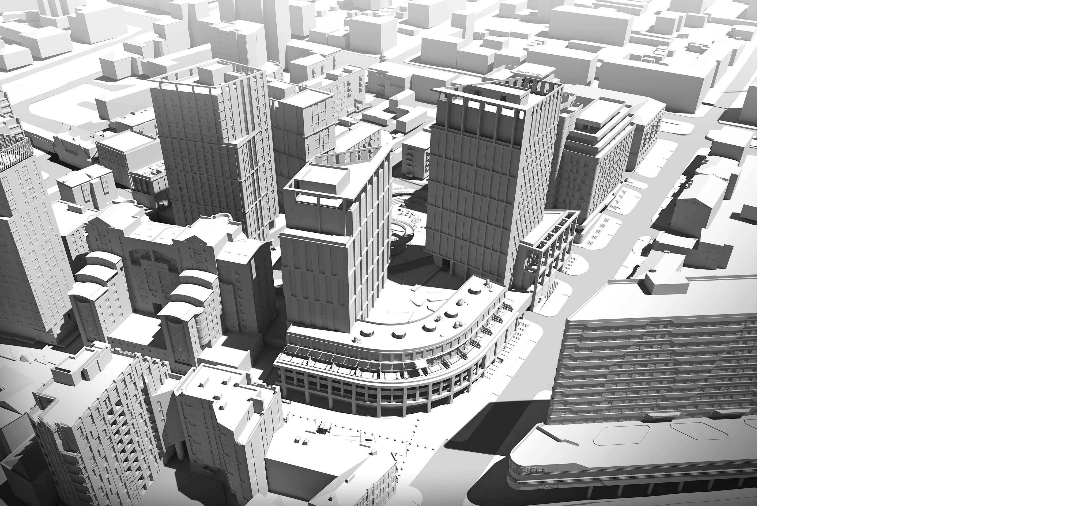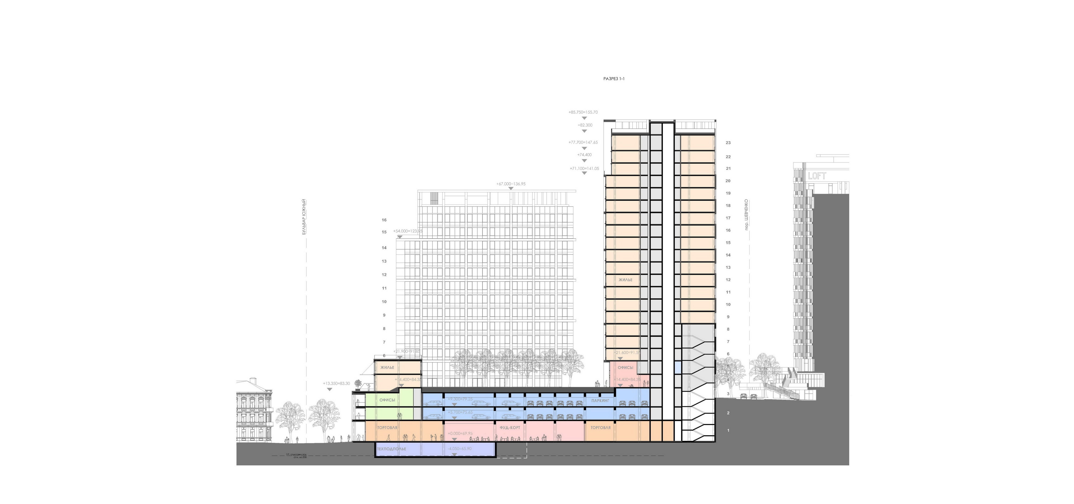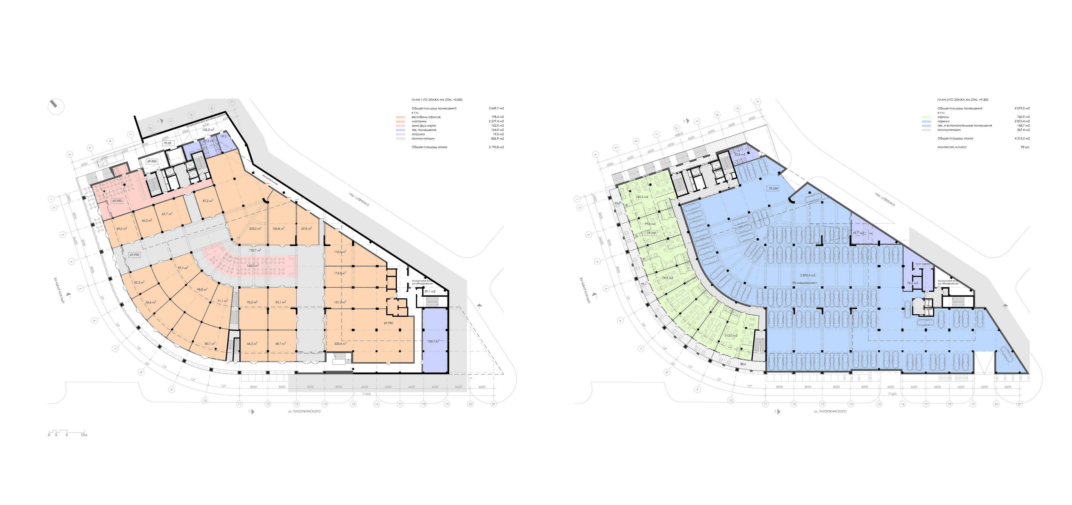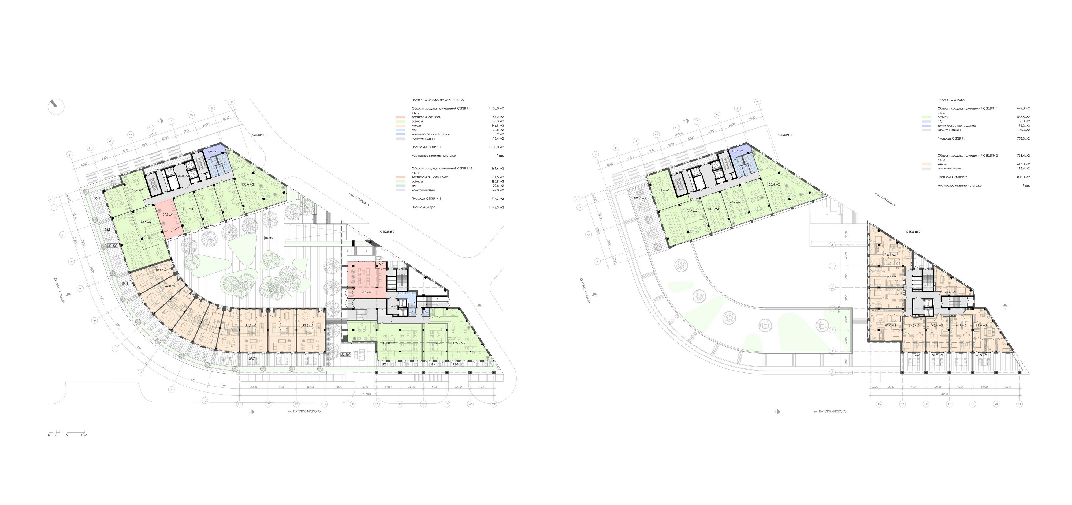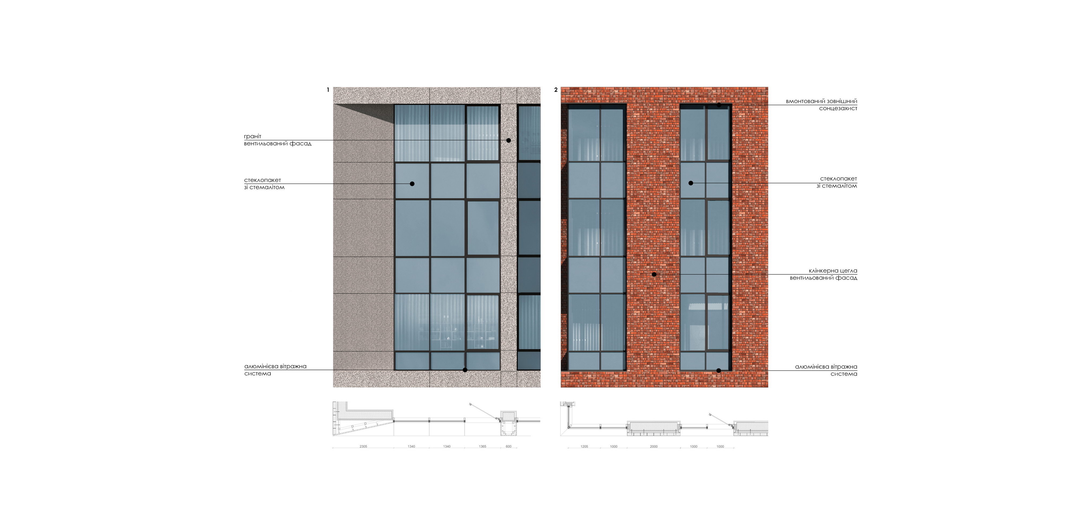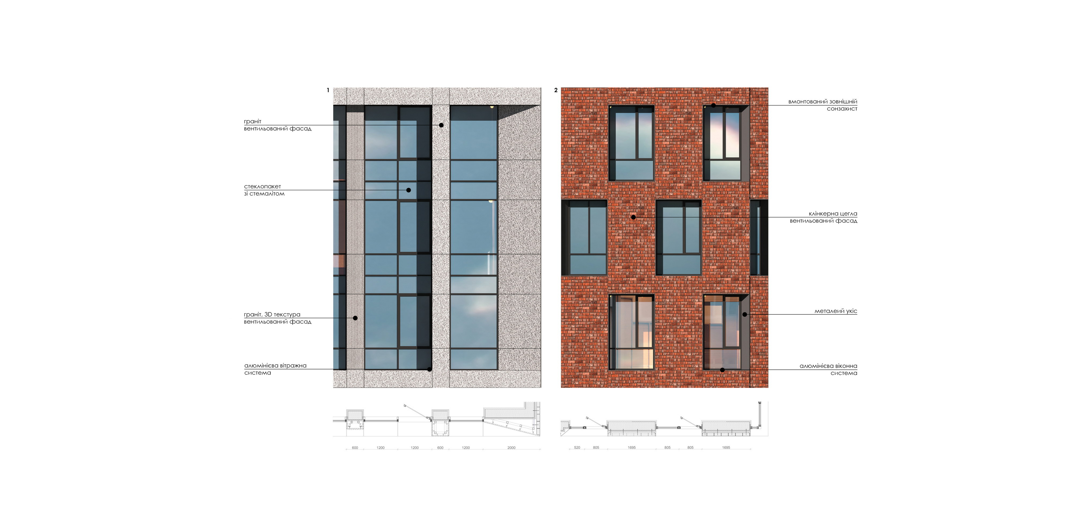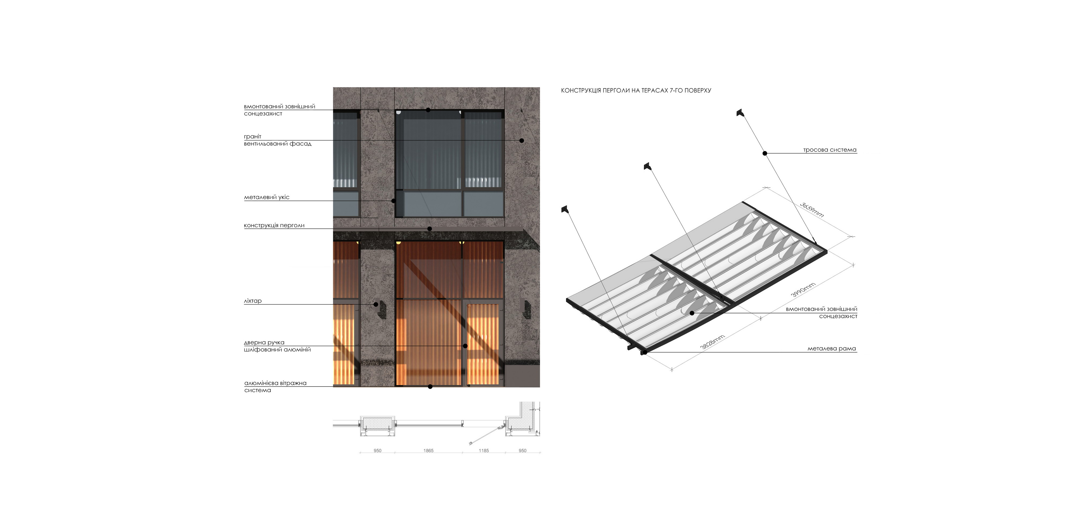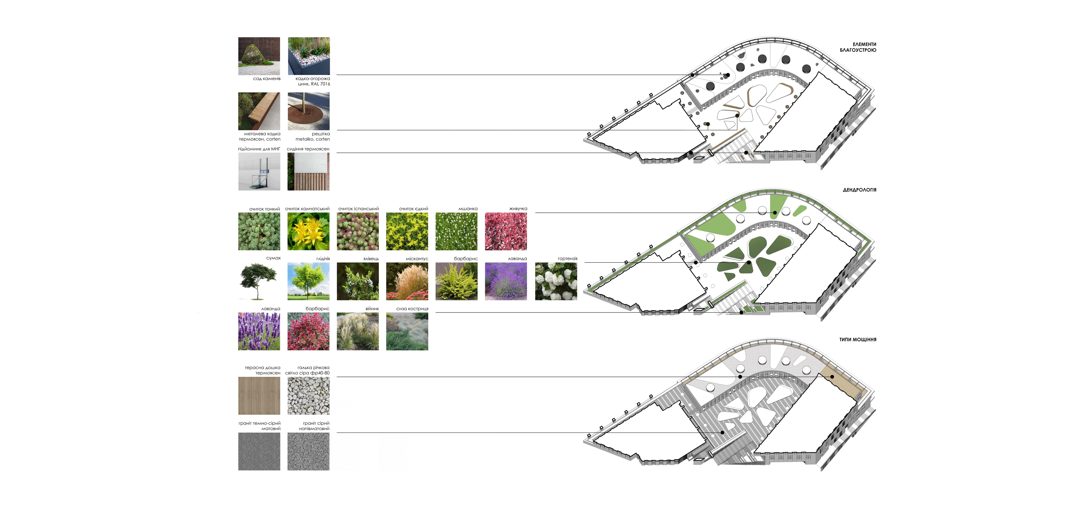WEST HILL
MULTIFUNCTIONAL COMPLEX ON YUZHNAYA-PATORZHINSKOGO ST. IN DNIPRO
- COMPANY: FILIMONOV & KASHIRINA architects
- ARCHITECTS: Sergey Filimonov
Natalia Kashirina
Alexandra Zhilina
Alla Rozum
Katerina Podrez
Sergey Mitikov
Alexander Zavatsky
Anna Maltseva
Alexander Melnik - CHIEF CONSTRUCTOR: Sergey Yakovenko
- TOTAL AREA: 36 000 sq.m.
- PROJECT: 2021
- REALIZATION: 2022-2024
- CUSTOMER: ALEF ESTATE
The multifunctional complex is part of the complex reconstruction of the quarter. The building consists of a stylobate and three different-height volumes on it.
In the stylobate part there is a trade with an entrance from Yuzhny Boulevard. On the second and third floors there is a parking. There is also a block of office along the red line. 13-storey volume – for office use. High-rise 20-storey volume – apartments. The complex has different typologies of accommodation – penthouses, block townhouses, apartments with glazed balconies, open balconies, landscaped terraces.
Check-in to the parking is carried out from Shevchenko Lane, exit to st. Patorzhinsky. Visitors and employees enter the office part from Yuzhny Boulevard. The entrance to the residential tower is from Shevchenko Lane from the stylobate part of the complex.
The idea of shaping is based on preserving Shevchenko Lane, identifying its curvature and using the existing active relief.
The stylobate of the complex is submerged in the ground and creates a large landscaped terrace – a courtyard with a large number of trees and recreation areas. The building is made of clinker bricks with ceramic slabs’ elements.
The project “Multifunctional complex WEST HILL at the corner of Yuzhnaya, Patorzhinsky streets in Dnipro” received the prize of the competition “Prize of the National Union of Architects of Ukraine” in 2021.
