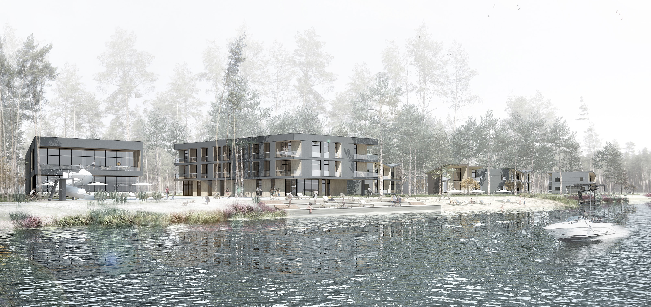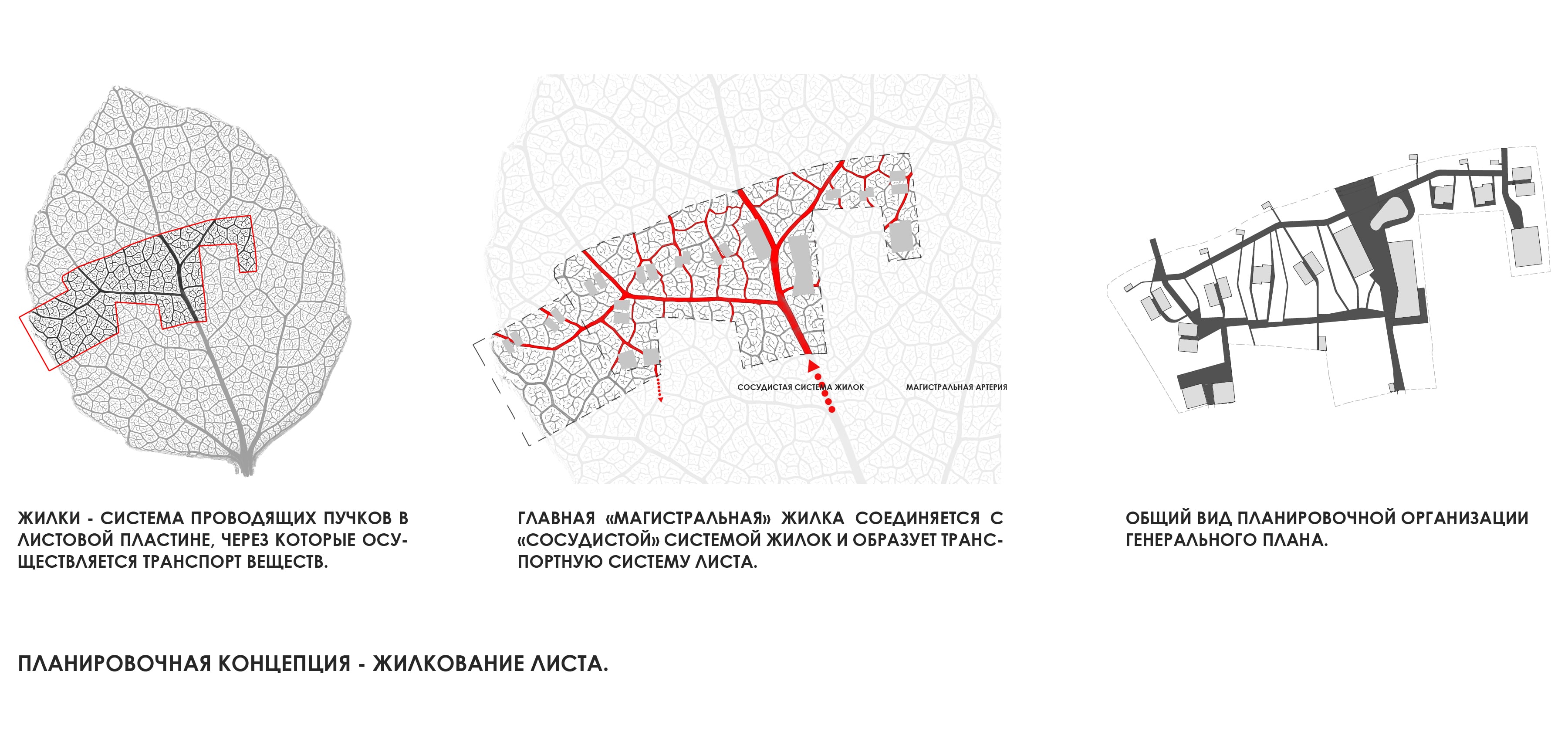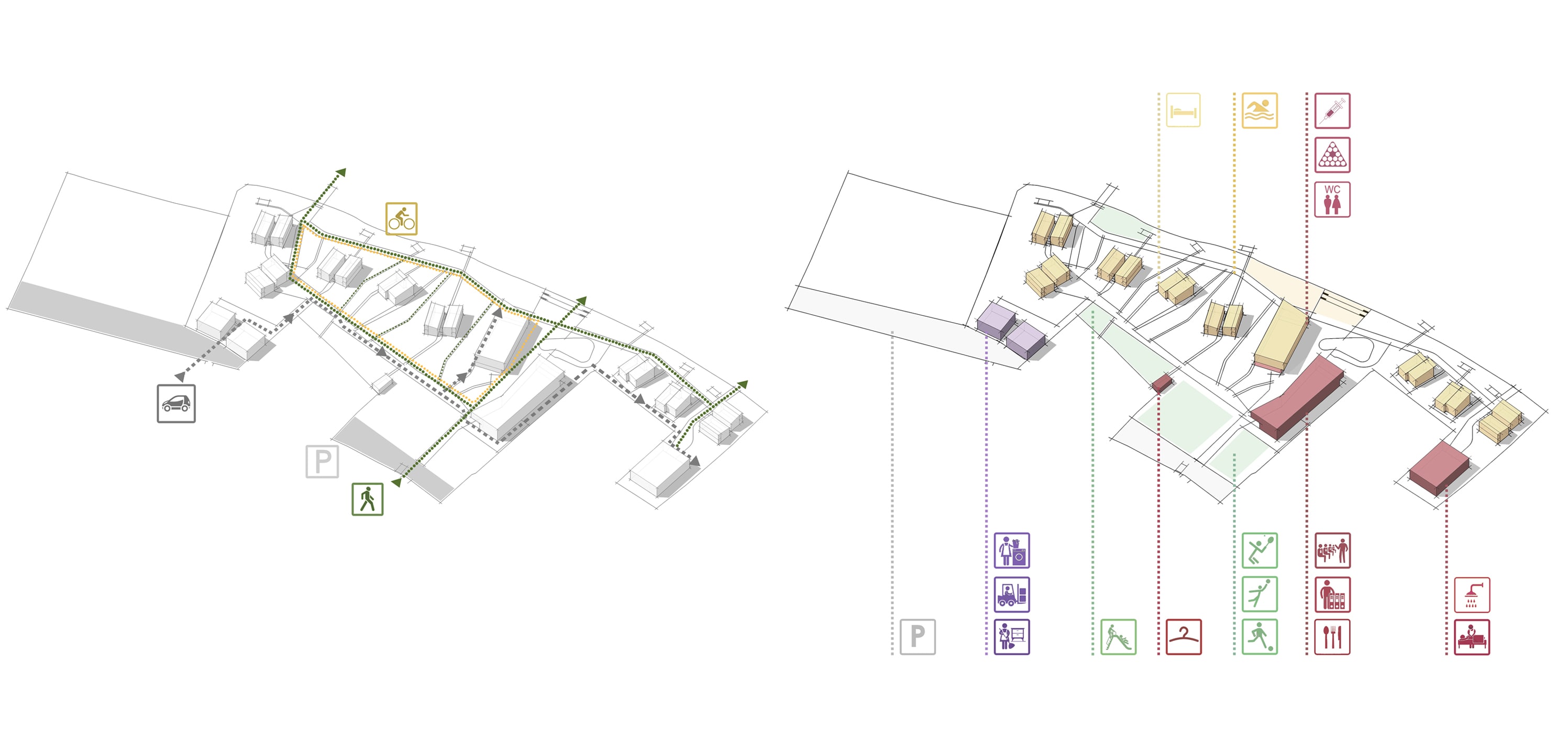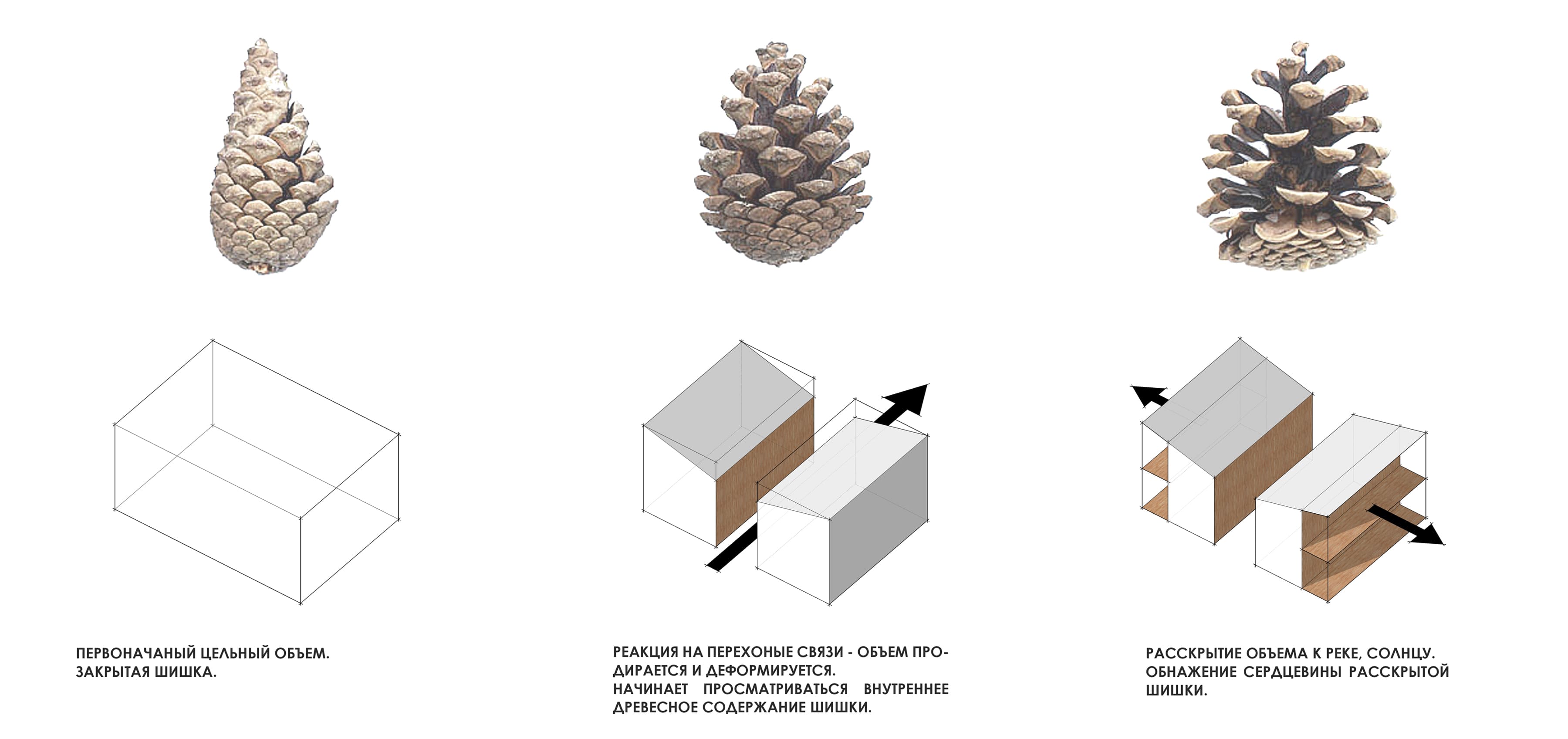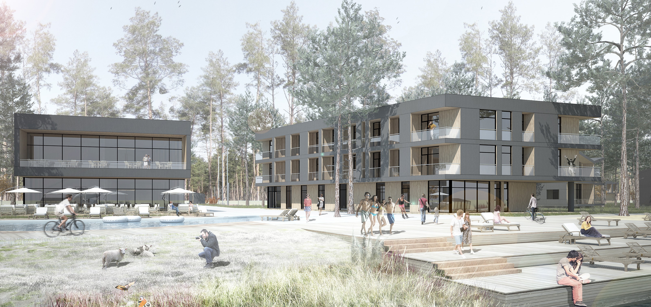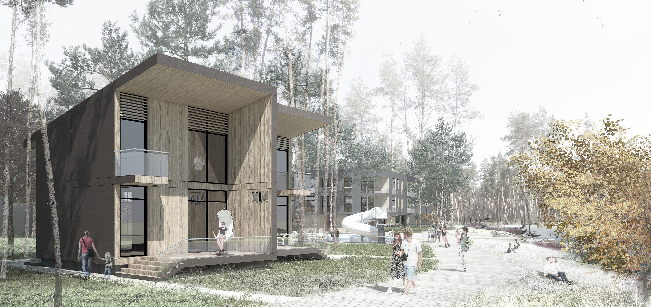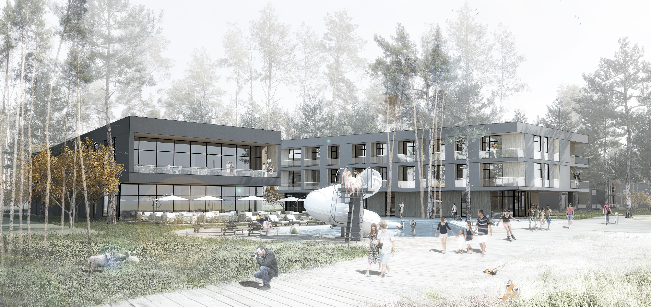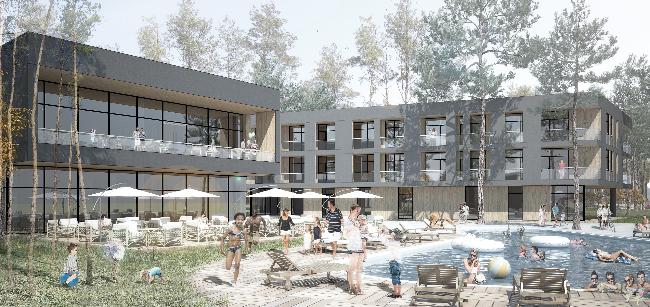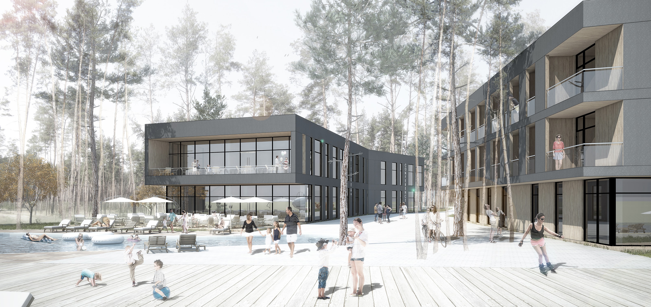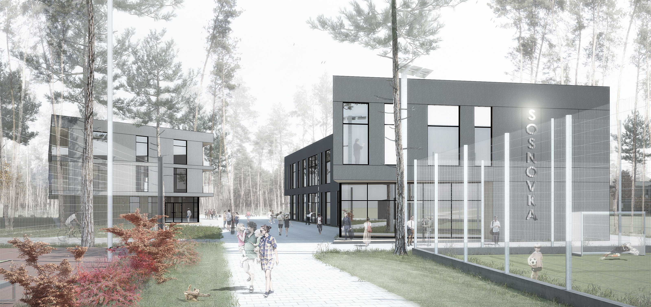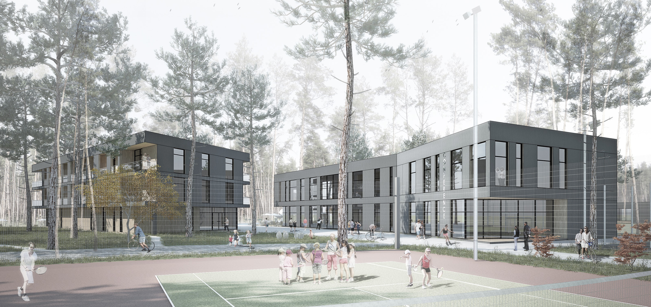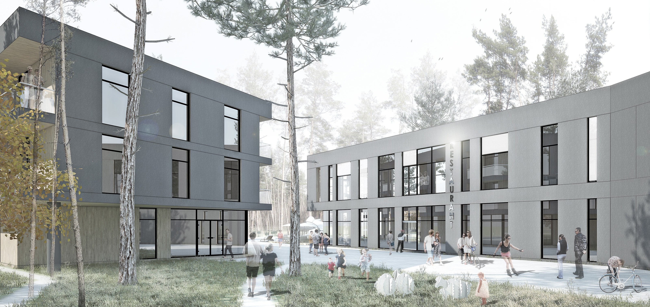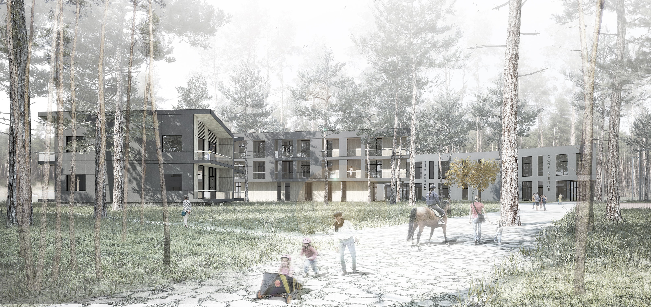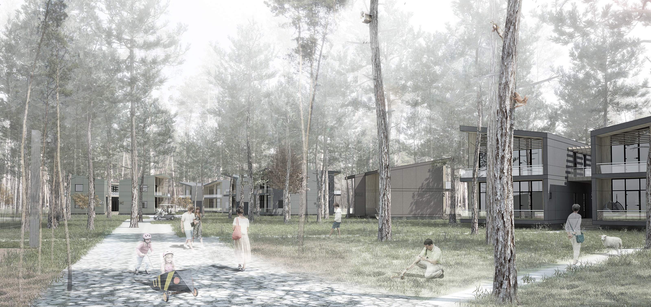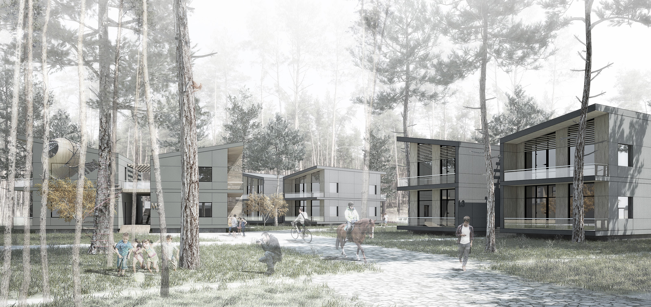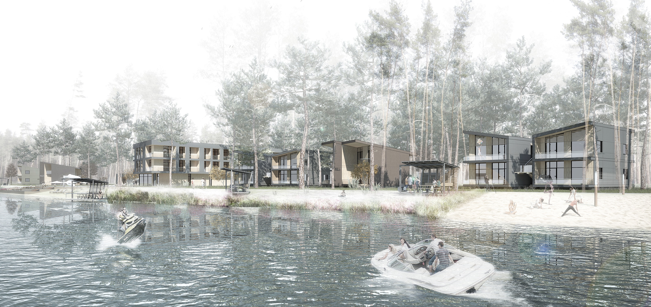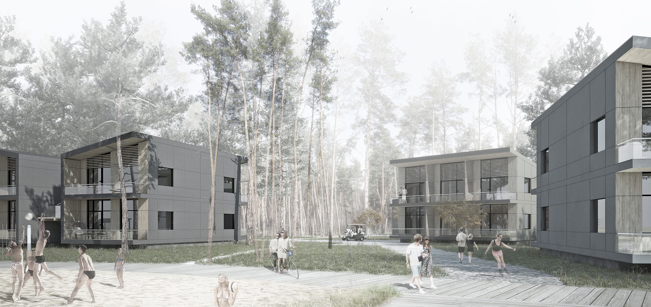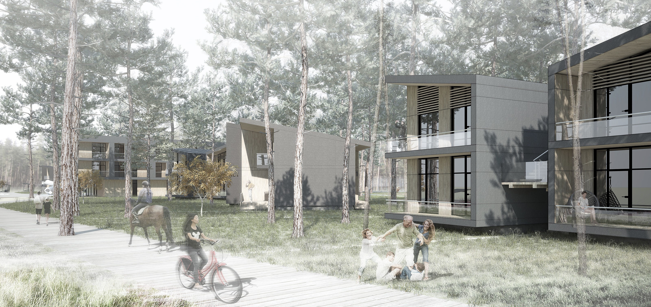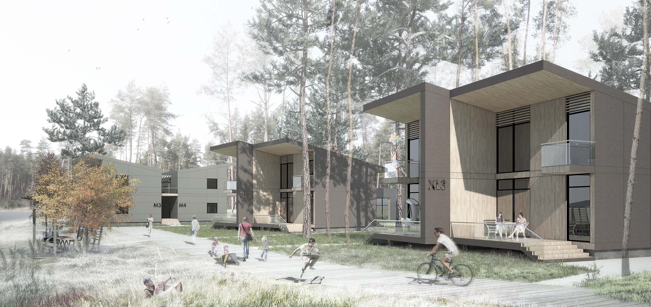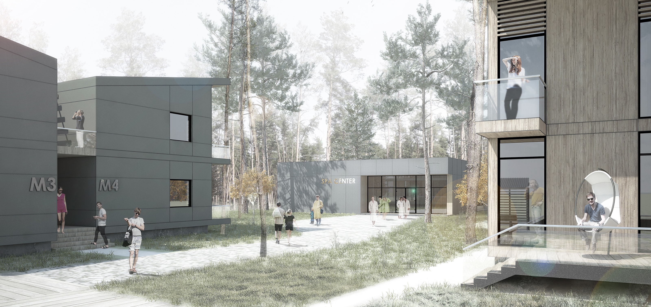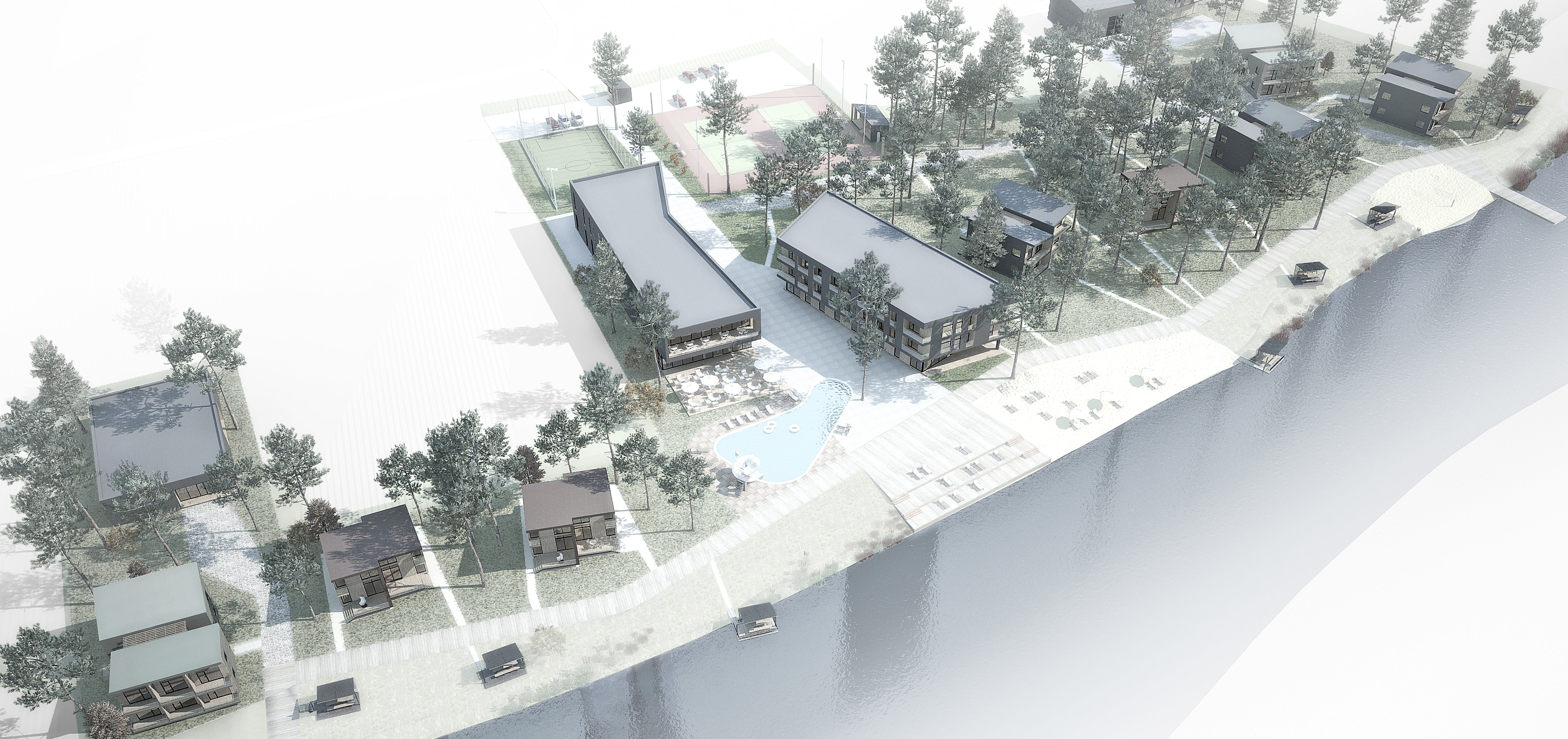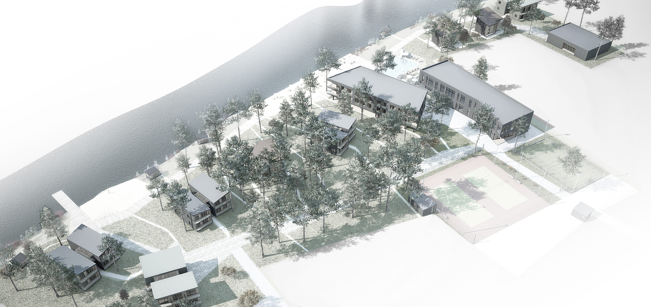RECREATION CENTER “SOSNOVKA” IN NOVOMOSKOVSK DISTRICT OF DNEPROPETROVSK REGION
- Designer:
SERGEI FILIMONOV’ ARCHITECTURAL STUDIO - Architects:
Sergey Filimonov
Natalia Kashirina
Irina Basanskaya - Chief constructor:
Vyacheslav Dobrov - Total area: 6000 m2
including:
main Hotel Corps 1315 m2
Restaurant with conference halls 1375 m2
SPA center 400 m2
Auxiliary Corps 340 m2
Household housing 170 m2 - Cottages:
Standard (12 rooms) – 2 pcs 315 m2
Junior Suite (8 rooms) – 3 pcs 320 m2
Lux (2 rooms) – 3 pcs 145 m2
Construction volume: 17000 m3 - Height: 6-12 m
- Floors: 1-3
- Project year: 2015
- Public car parks 100 cars
Number of rooms – 95 pcs.
Land area – 2.7 hectares.
Building area – 0.45 hectares.
Planning structure.
The concept of planning organization – venation of the leaf. Veins – the system of vascular bundles in the the leaf plate, they carry out transport of substances. The main “backbone” vein connects with the “vascular” system of veins and forms a the leaf transport system.
Transport and pedestrian paths are organized on the same pattern: there are the main transport axes, secondary walking routes are adjacent to them. There are two main axes on the plot: perpendicular to the river,
Functional zoning.
The main feature of the recreation center is the principle of accommodation facilities in the area: residential homes are located in the coastal area serving the housing, sports grounds and parking adjacent to the northern boundary of the site. The closer to the water, the more buildings, functionally interacting with the environment (which are in need of a beautiful landscape) – accommodation, restaurant, beach, pool. The largest building associated with the massive presence of people (the Restaurant and the Hotel Corps) are located in the immediate vicinity of the main entrance.
Morphology.
The basic idea of the morphology of the cottages – opening pine cone. The object responds to the natural dominant (river, walking path, orientation), opens to them. The shell lifts up and exposes the wooden core.
