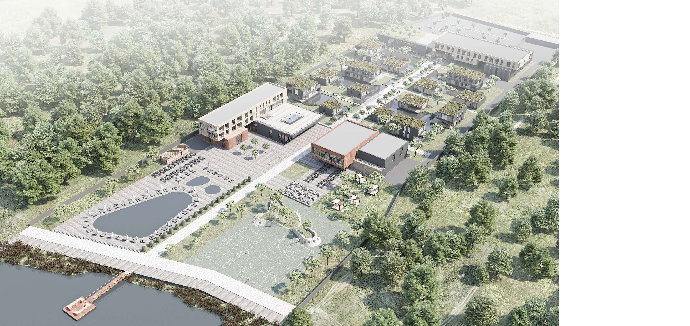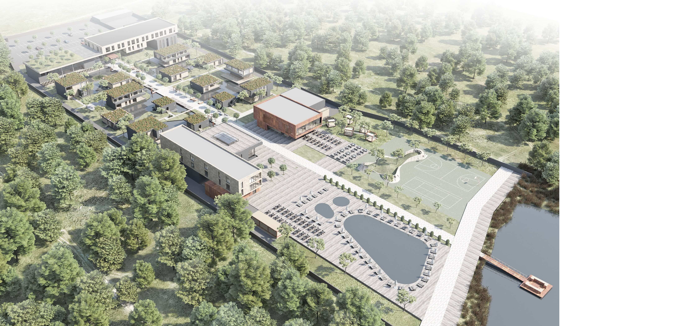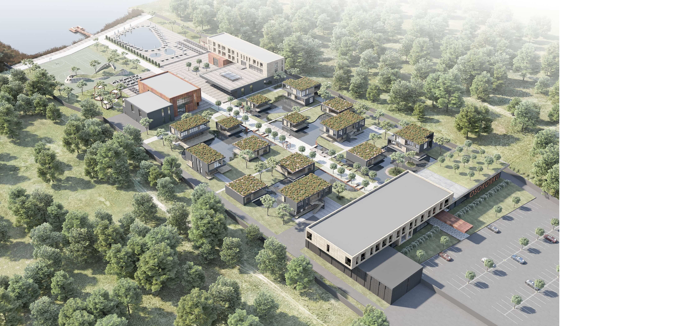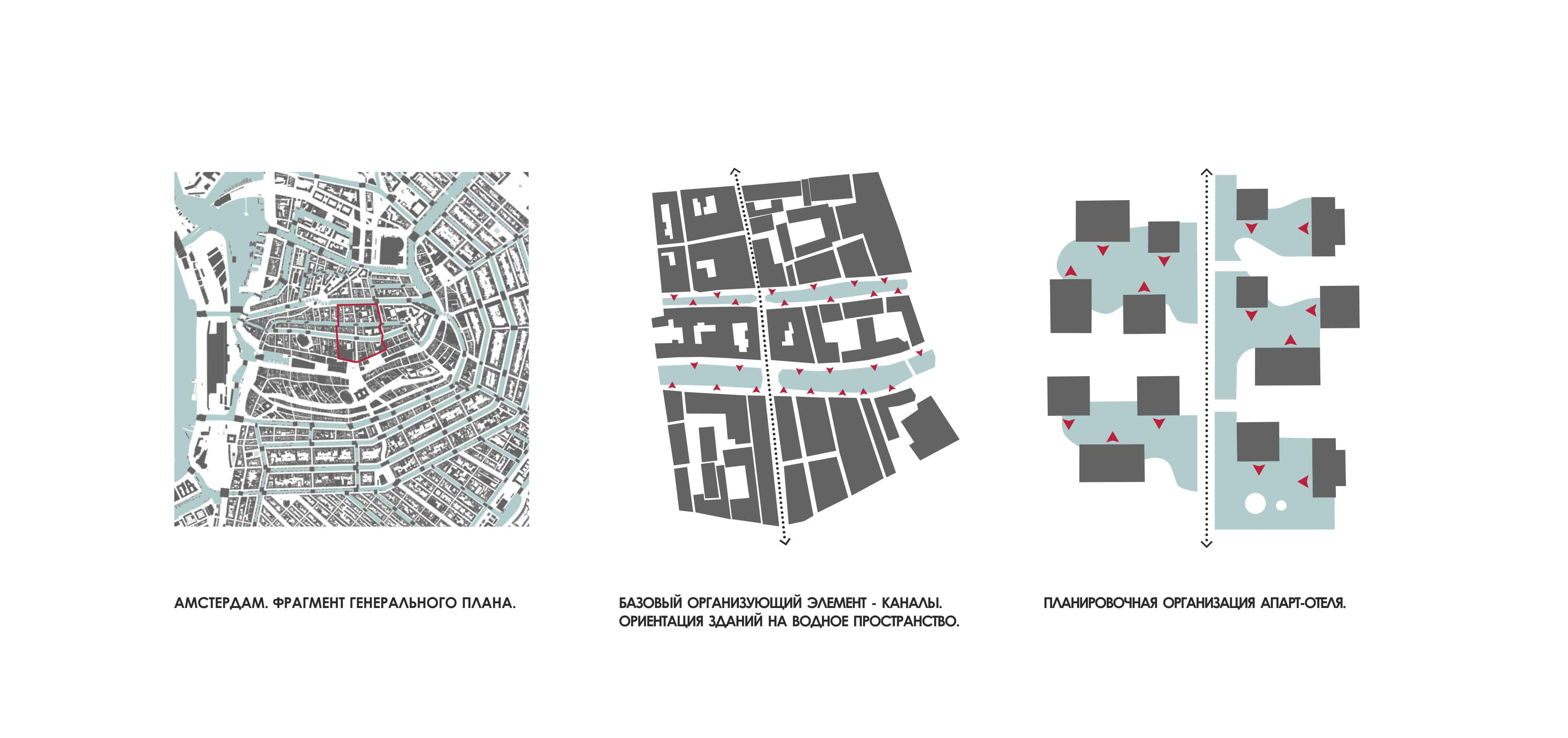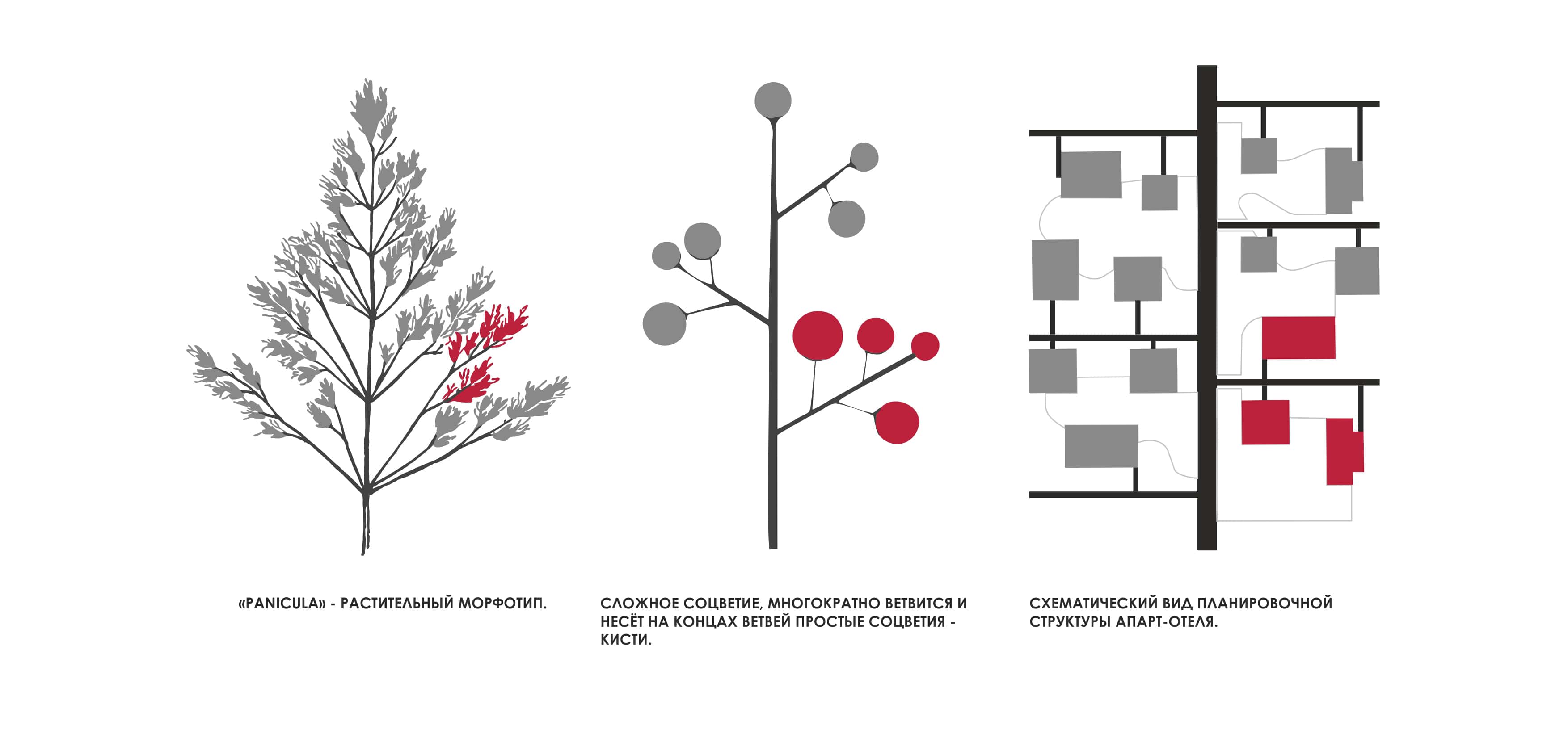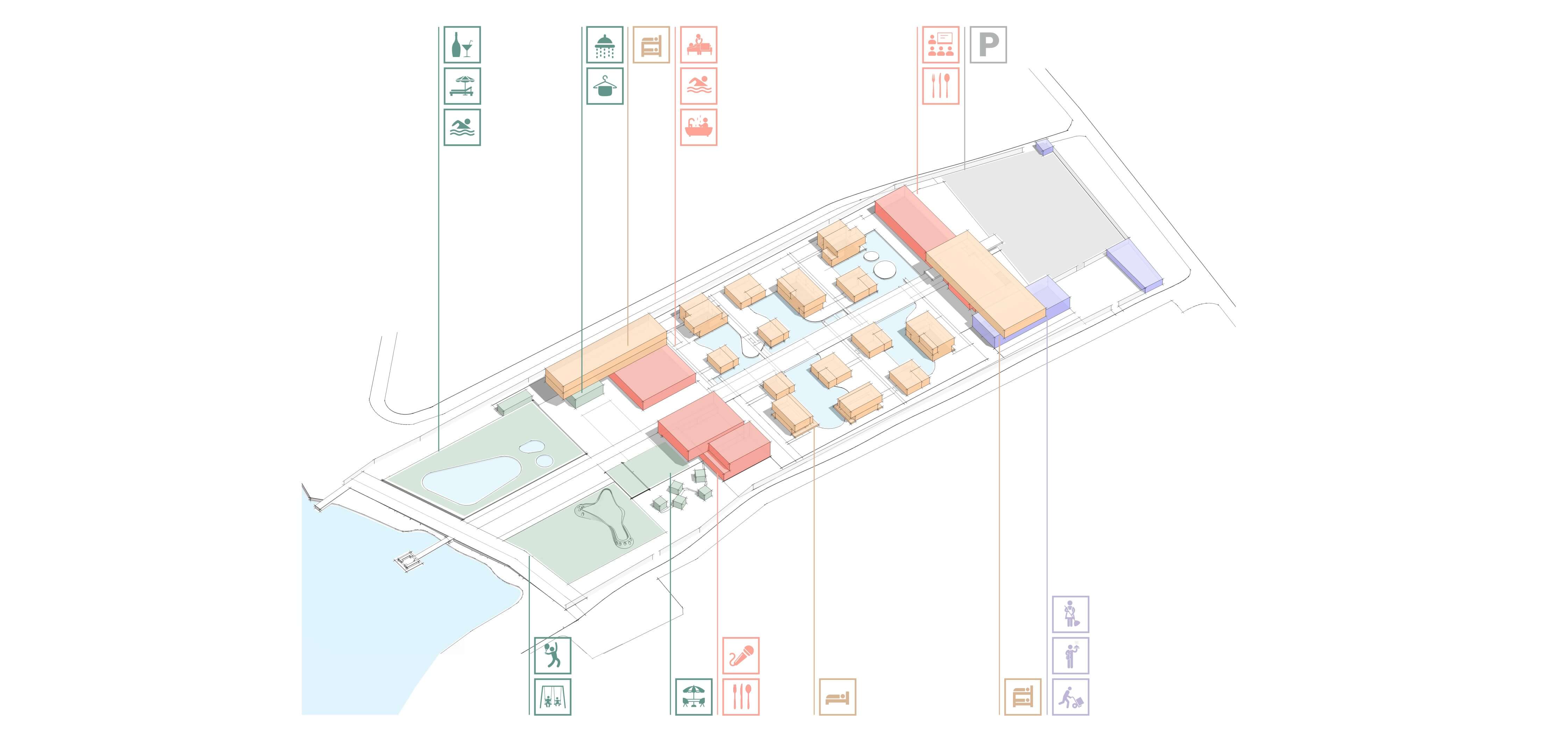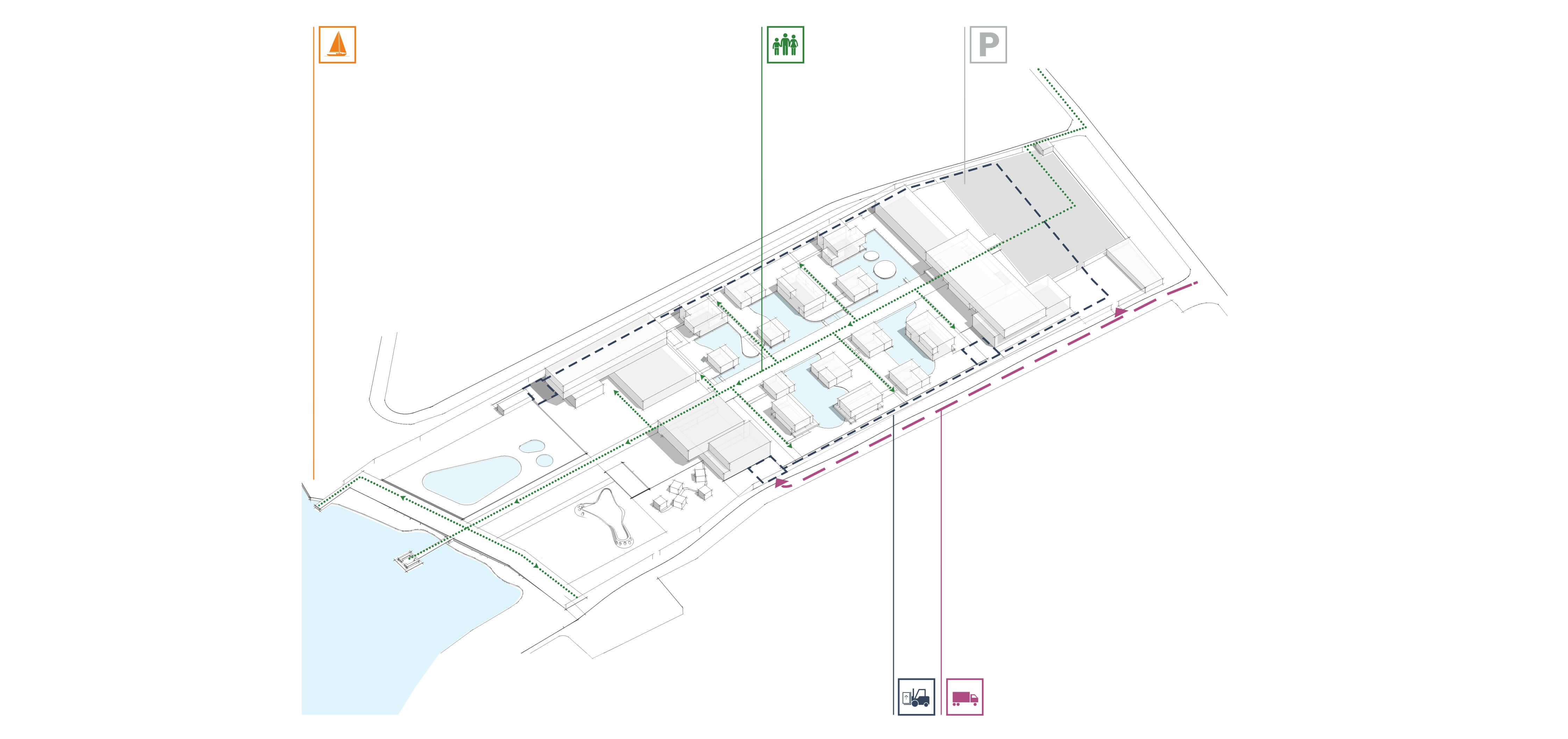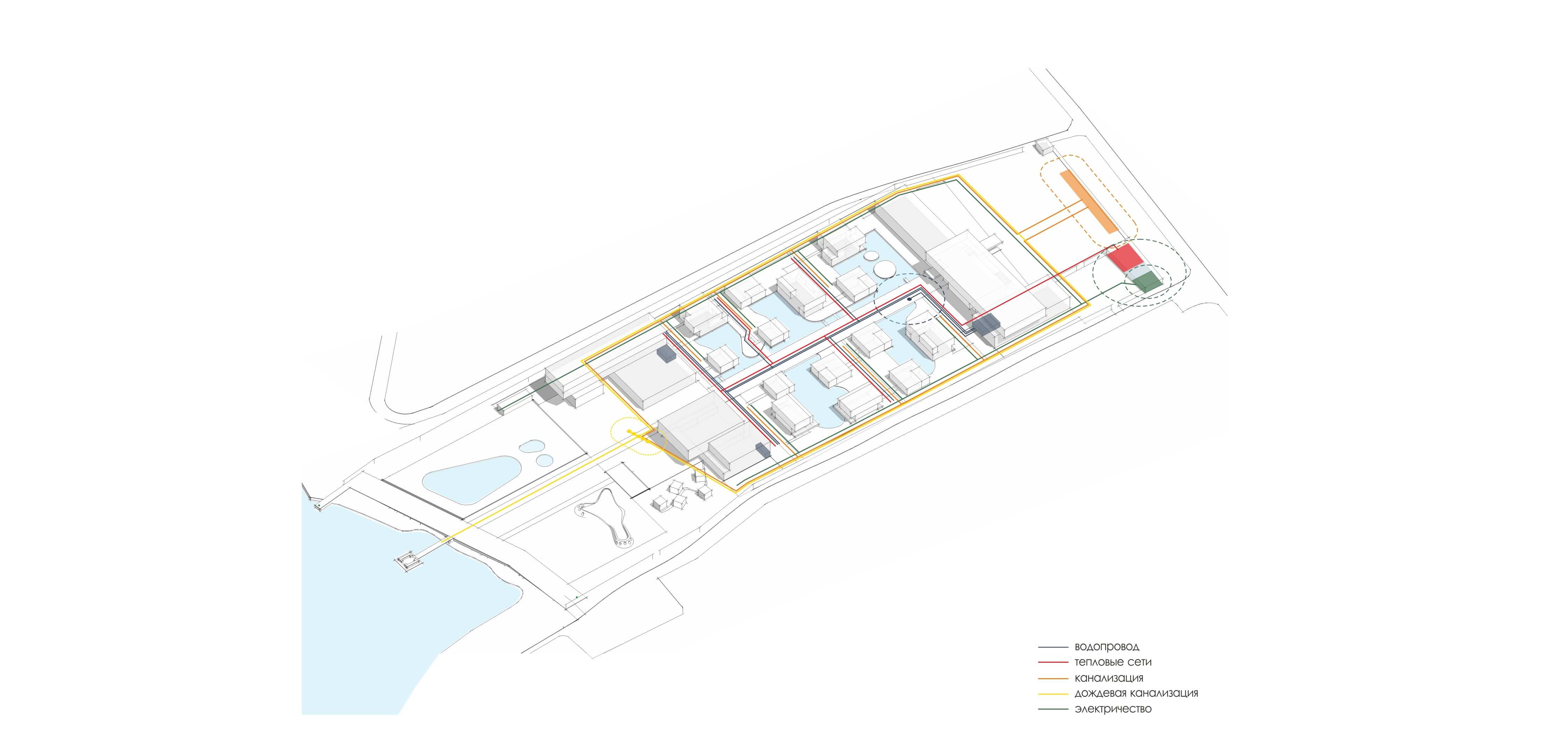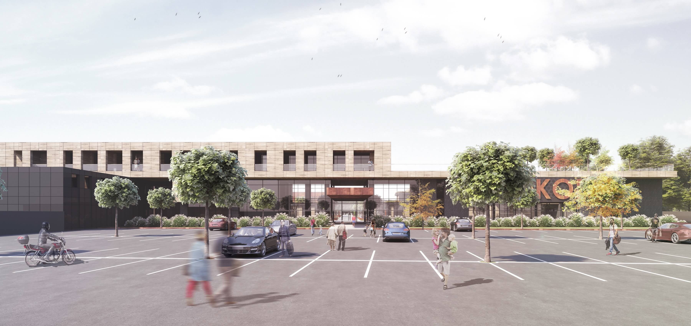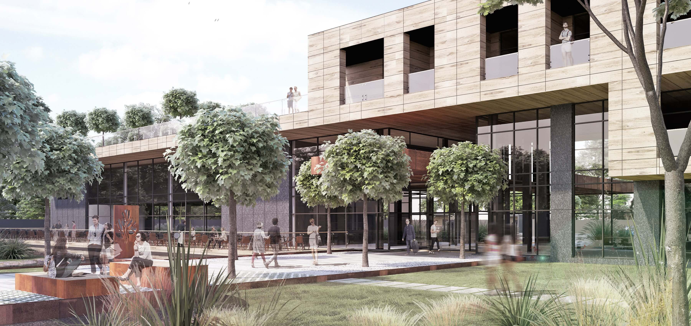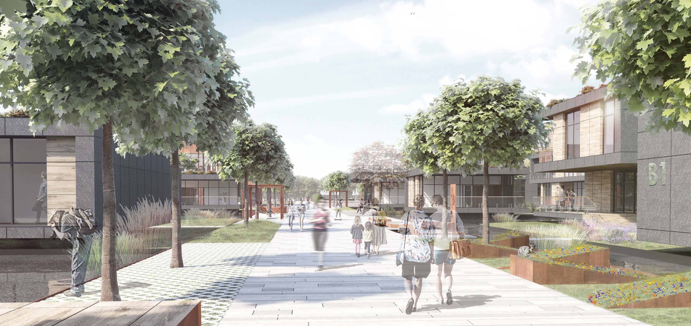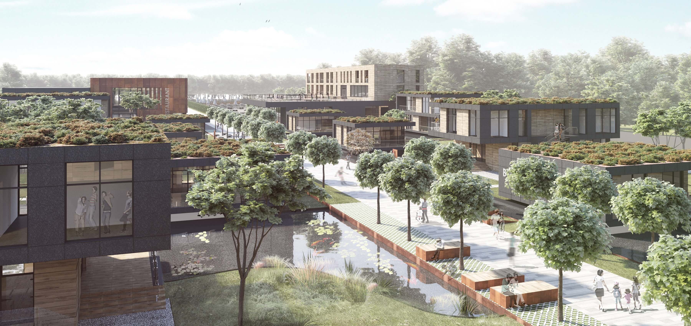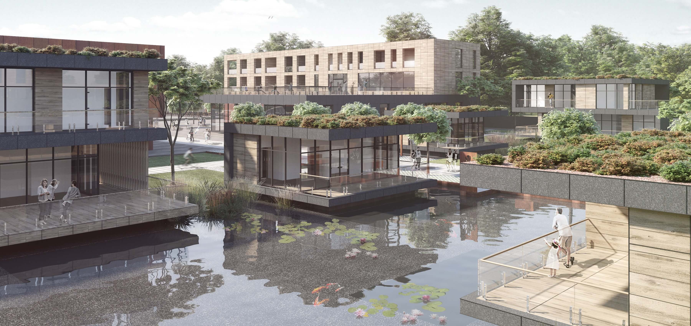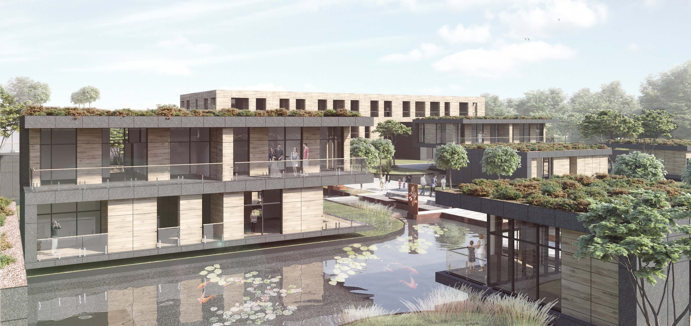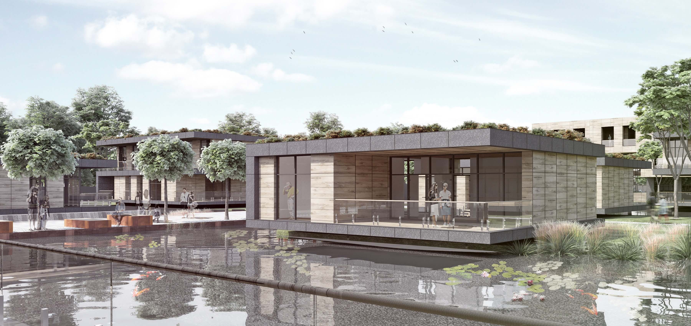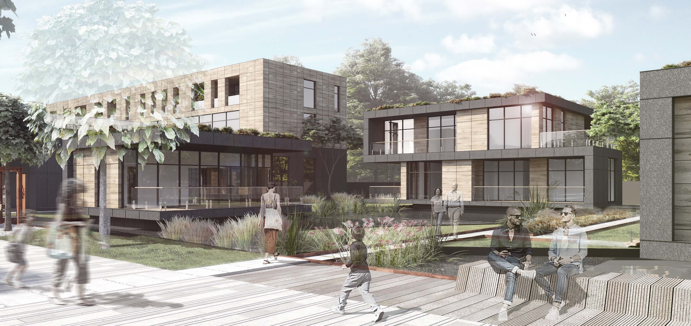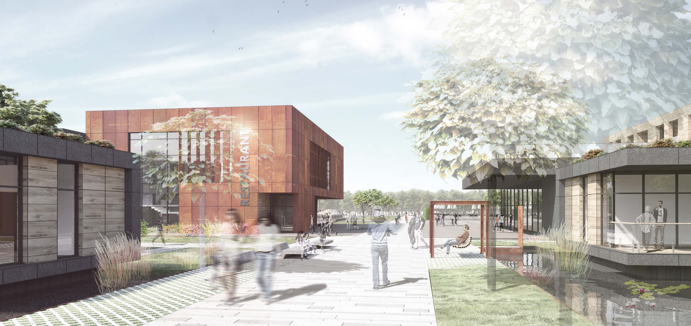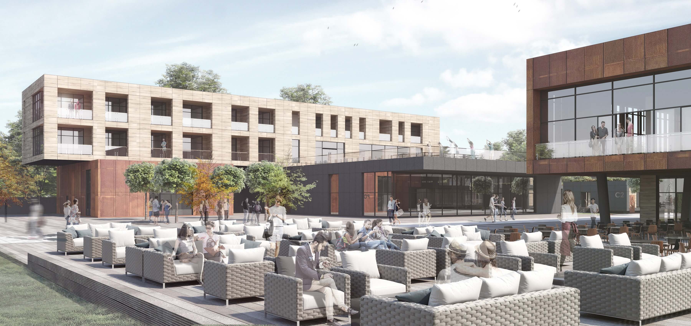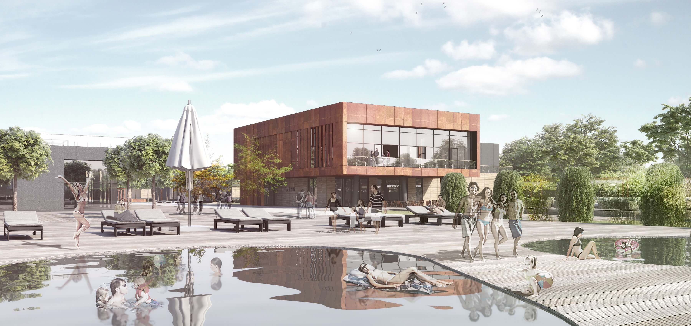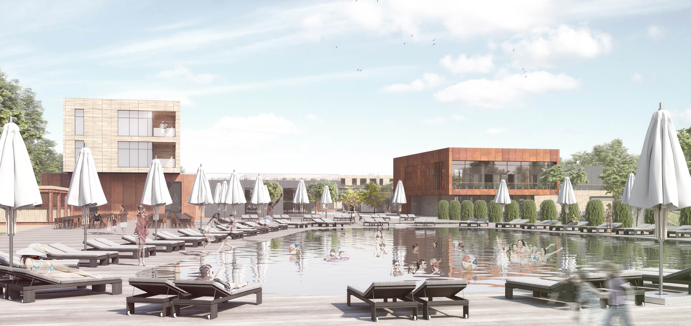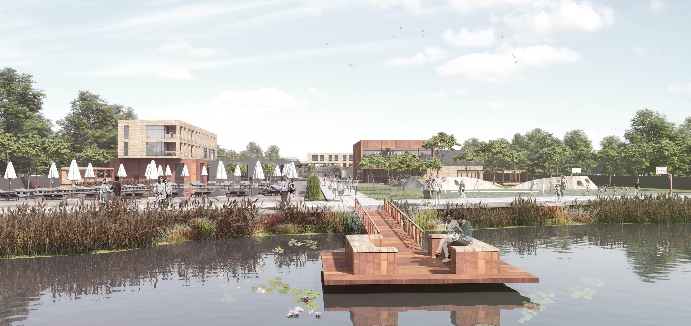”OSOKORKU” RECREATION COMPLEX
IN VISHENKI VILLAGE, BORYSPIL DISTRICT, KYIV REGION
- Designer:
FILIMONOV & KASHIRINA architects
YOD studio of commercial design - Architects:
Vladimir Nepeyvoda
Sergey Filimonov
Natalia Kashirina
Artem Pereyaslov - Total Area:
9 300 m2
Hotel 1400 m2
Conference Hall 1150 m2
Restaurant 1400 m2
SPA center – 2160 m2
Service block 1180 m2 - Apart-hotel:
1700 m2 27 pieces.
Blocked 1-to 4 rooms 174 m2 4 pcs.
Stand-alone 1-to 1 room 46 m2 3 pieces.
Blocked 2-to 4 rooms 238 m2 4 pcs.
Stand-alone 2-K 1 room 90 m2 5 pcs.
Stand-alone 3-K 1 room 165 m2 2 pcs. - Height: 3.6 – 14.1 m/span>
- Floors: 1 – 3
- Design: 2017
Public car parks 136 cars
Number of rooms – 57 pcs.
Land area – 3.75 hectares.
Building area – 0,6 hectares.
The territiry is situated in Vishenki village, Borispol district, Kiev region, on the left bank of the Dnieper.
According to the development model of Kiev and, this territory belongs to one of the promising zones for the development of recreation centers, hotels, and campsites.
Currently, there is an active development of the Borispol district.
The main compositional idea is the creation of a system of artificial reservoirs inside the site. The main focus is on the water area of the Dnieper and various scenarios of water use in the complex.
All the objects of the complex are adjacent to these or those reservoirs and have their own outlet to the water. In the middle of the system of artificial lakes there is a pedestrian promenade with places for rest and landscaping, which is the main planning axis of the complex.
The base is functionally divided into several zones:
– in the least attractive part, which adjoins the highway there is a utility and parking area. The main building with a conference hall separates the private secluded zone of the apart-hotels from the car park.
The middle functional area is an apart-hotel, the houses of which are grouped around their own canals, forming their own self-oriented bunches strung on the main pedestrian axis.
Maintenance of the whole complex is carried out along two longitudinal thoroughfares along the borders of the territory. Thus, a complete separation of the flows of visitors and attendants is organized.
Zoning of the complex has a number of functional patterns:
– the closer to the “big water”, the more buildings interacting functionally with the environment – a restaurant, a SPA-complex, an outdoor pool, a children’s playground, which belong to the third zone.
The restaurant and SPA complex, located in close proximity to the Dnieper River, work for both guests and temporary visitors and yachtsmen.
