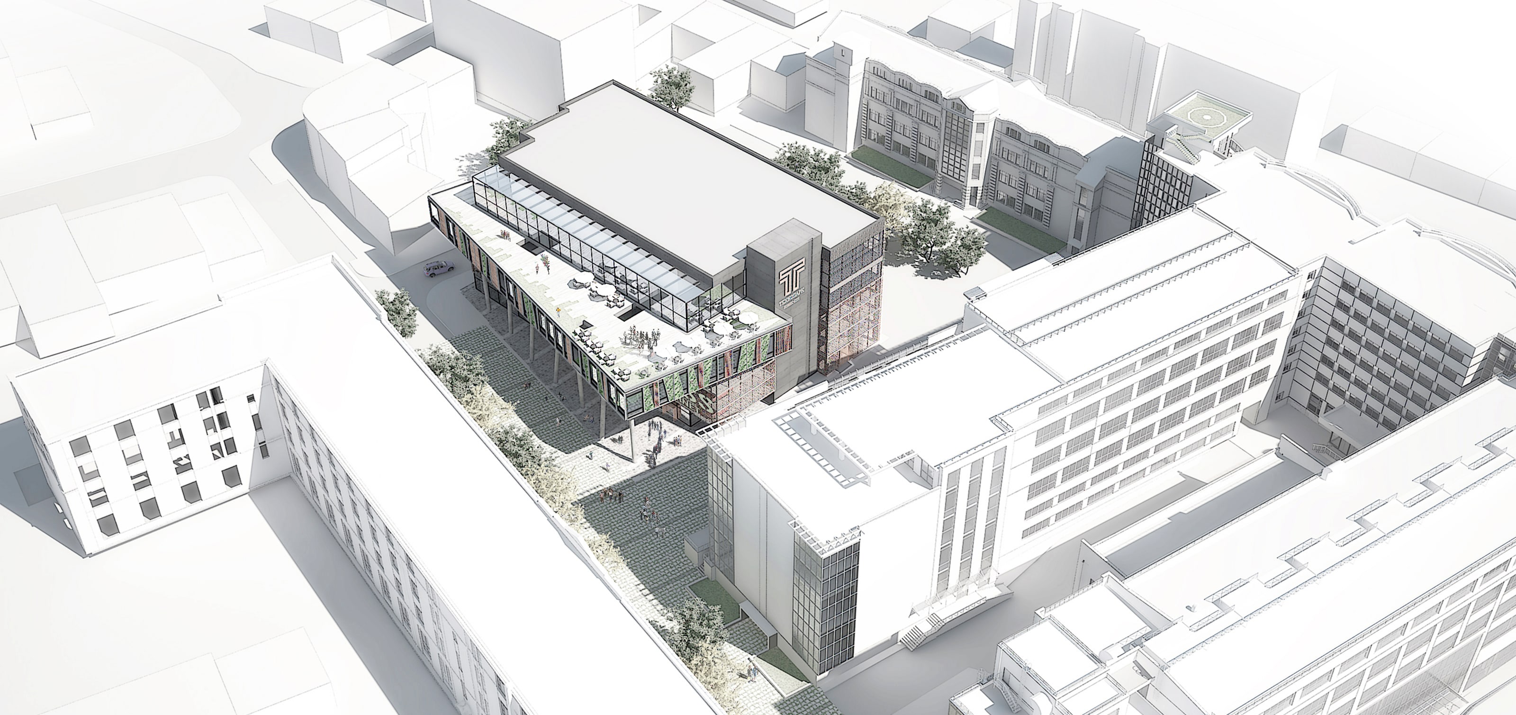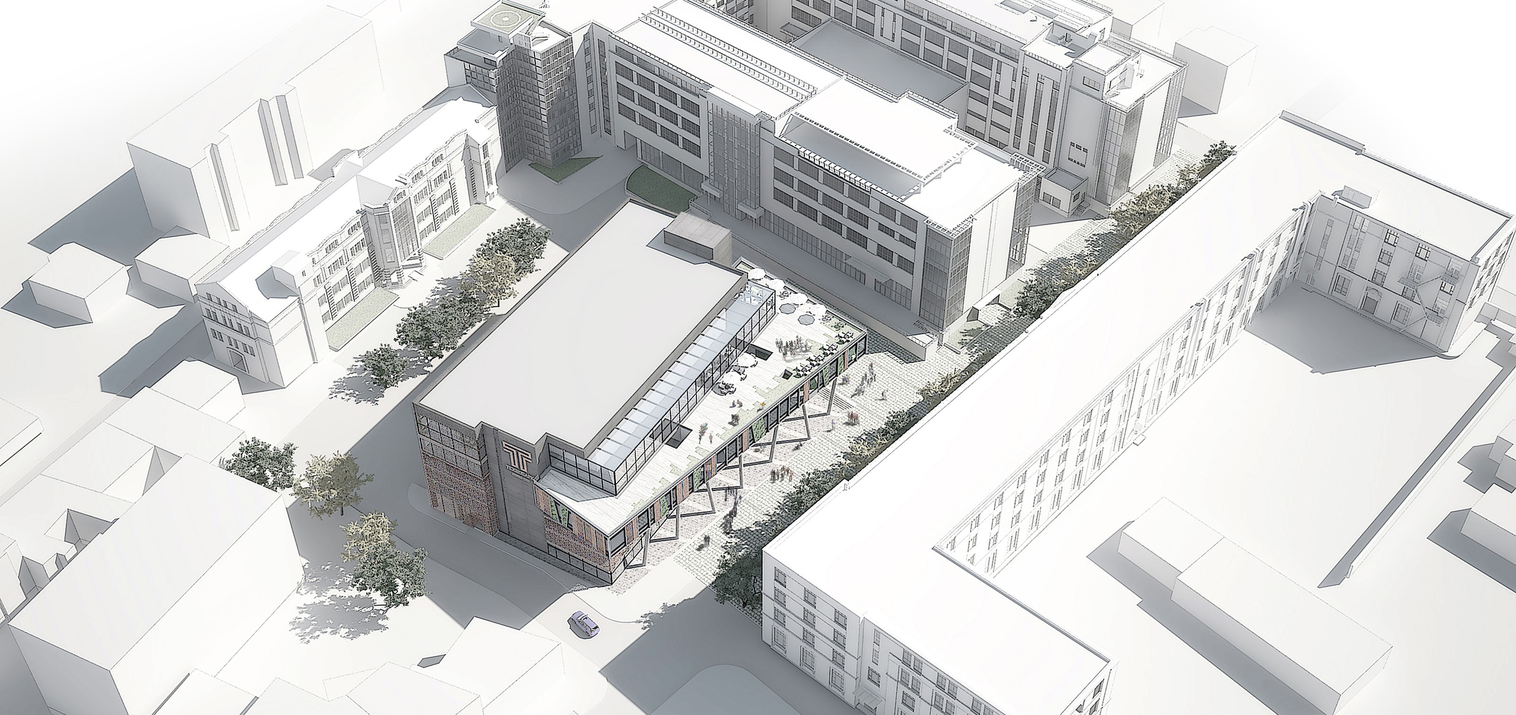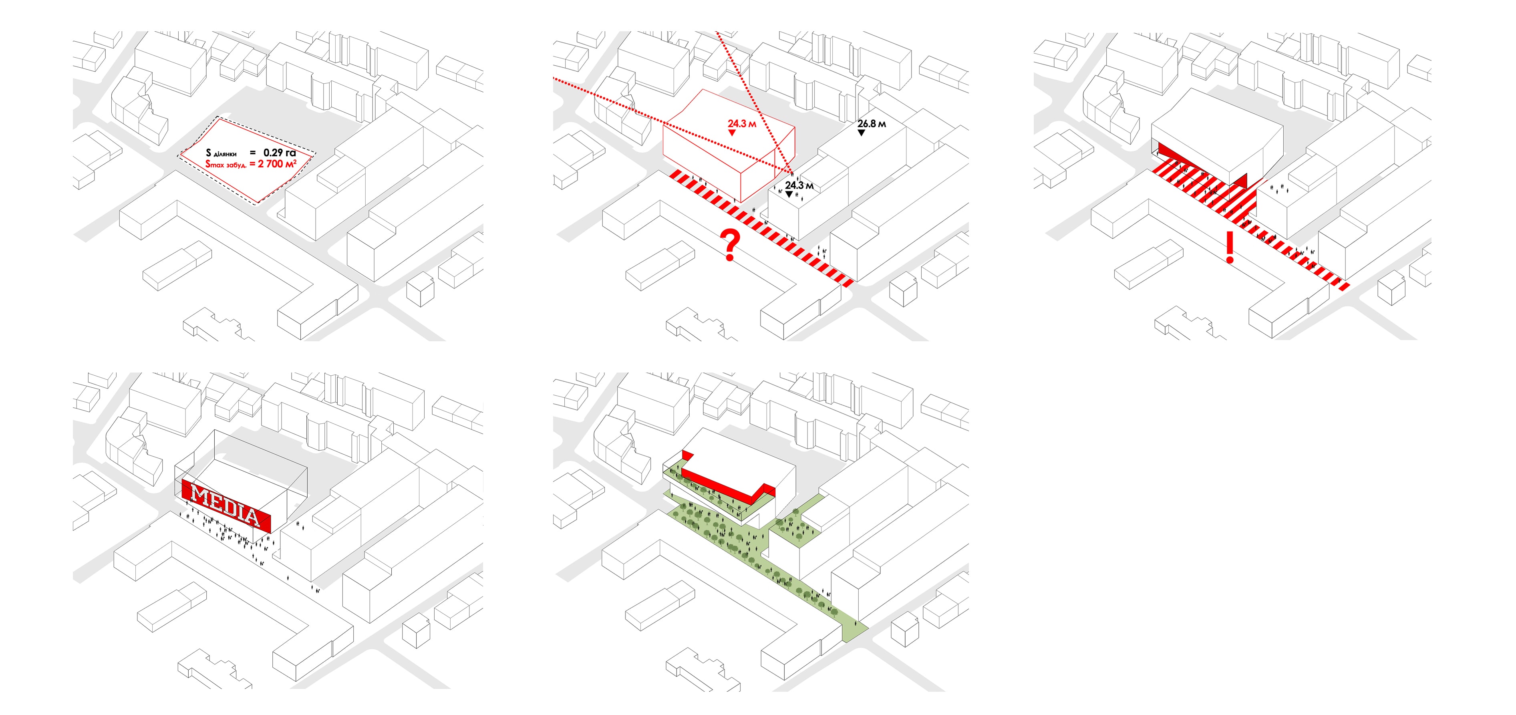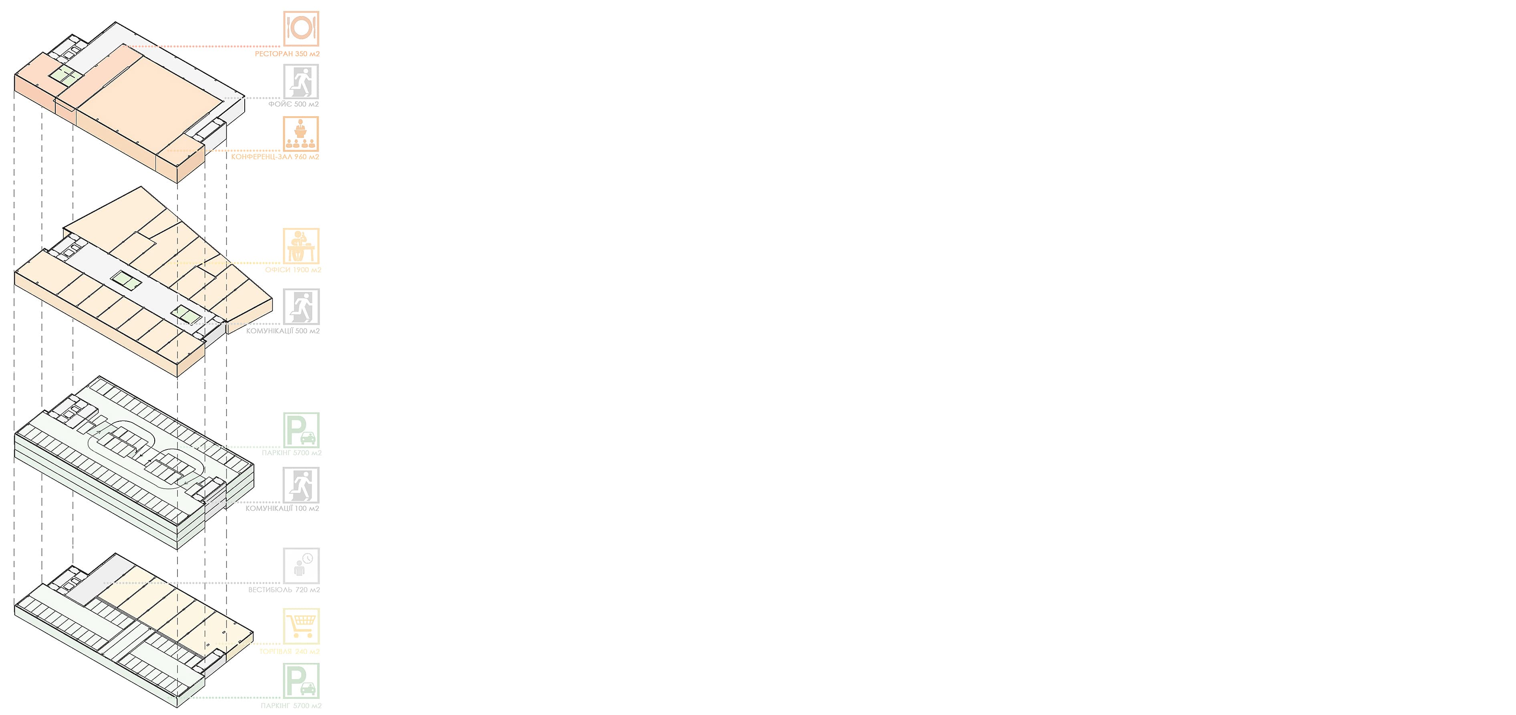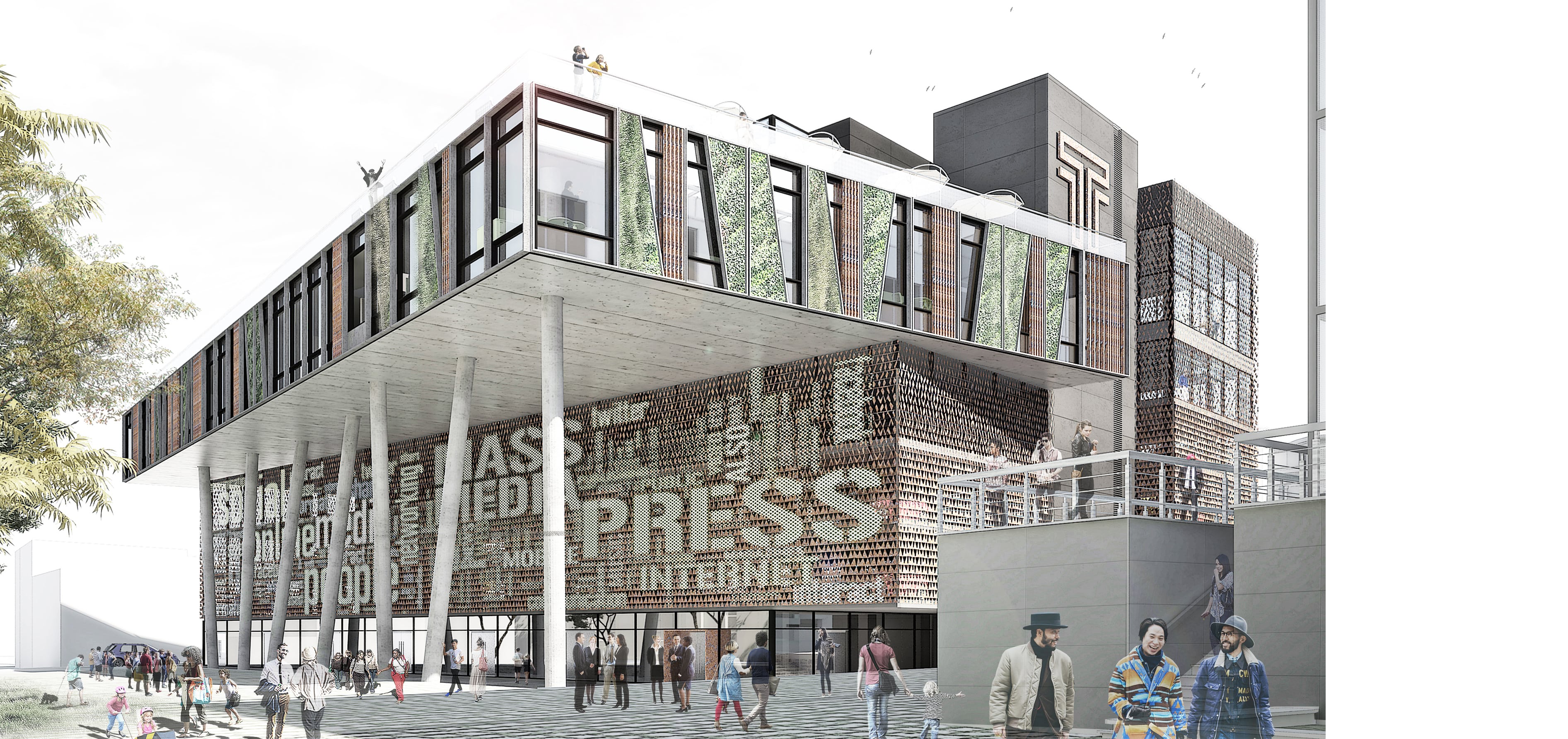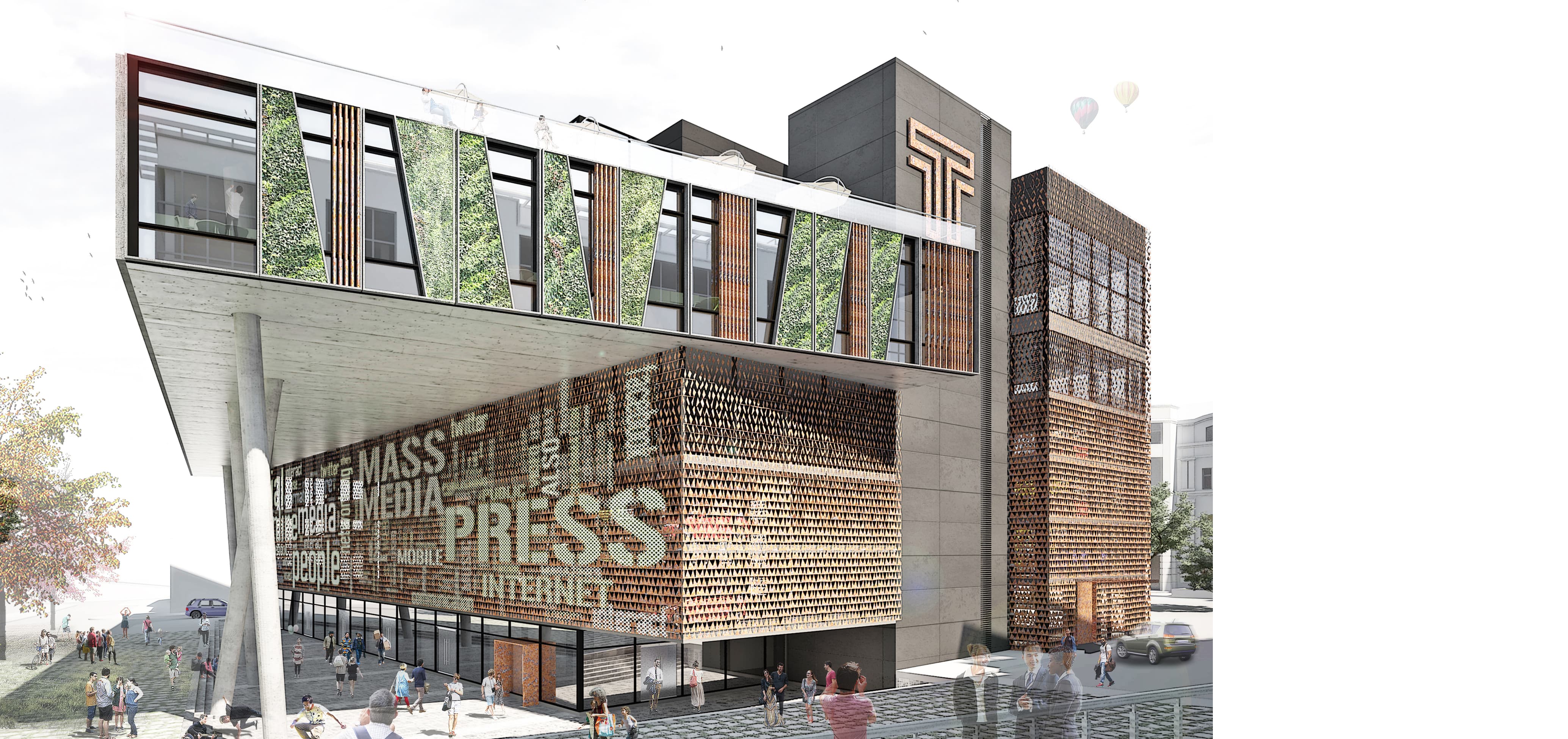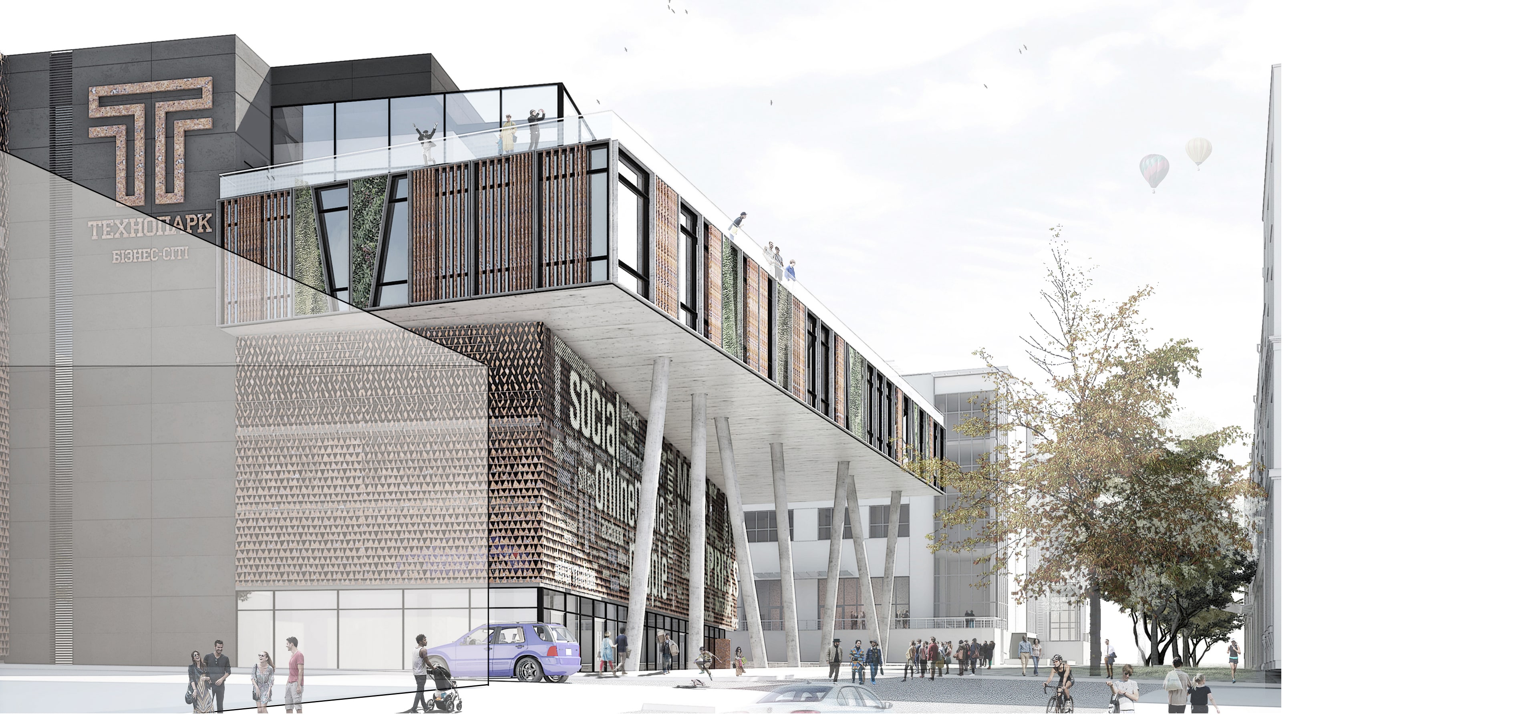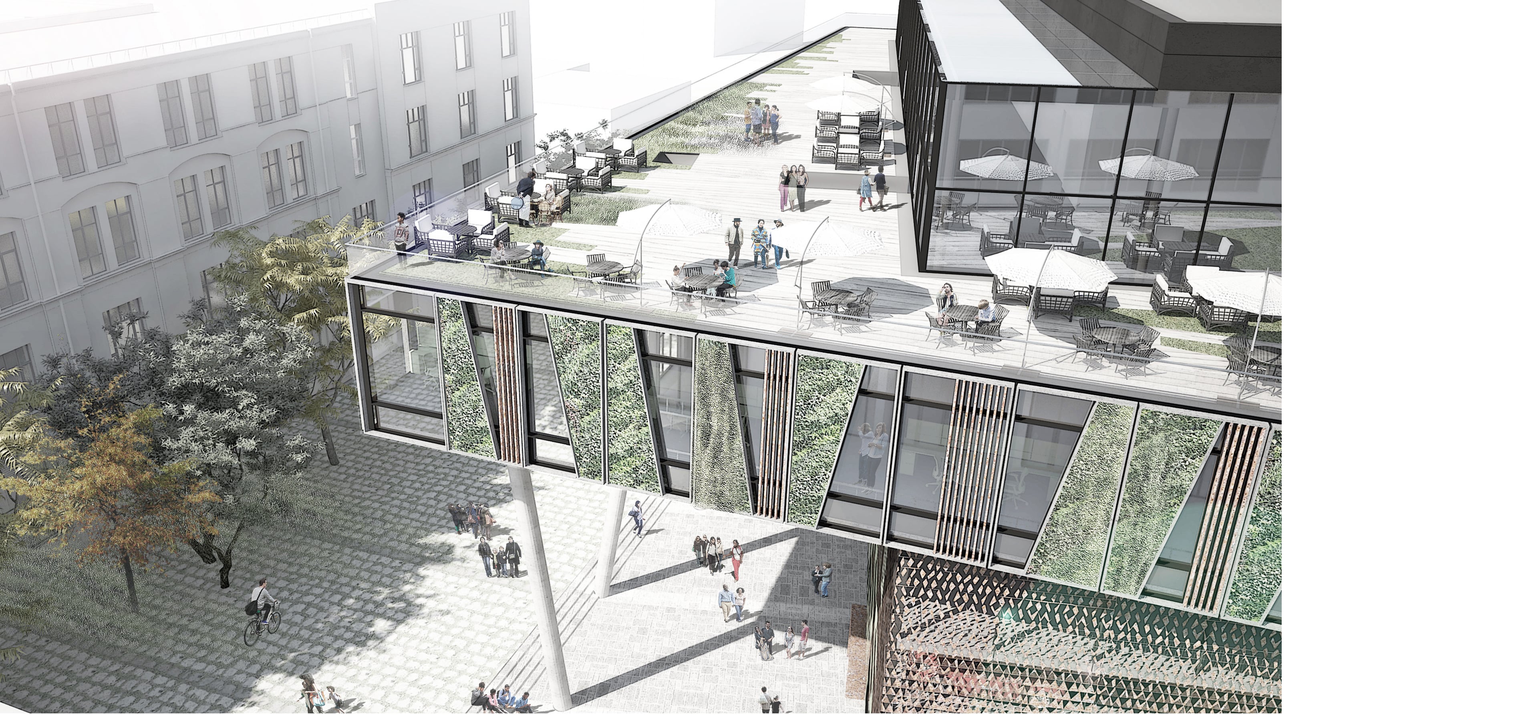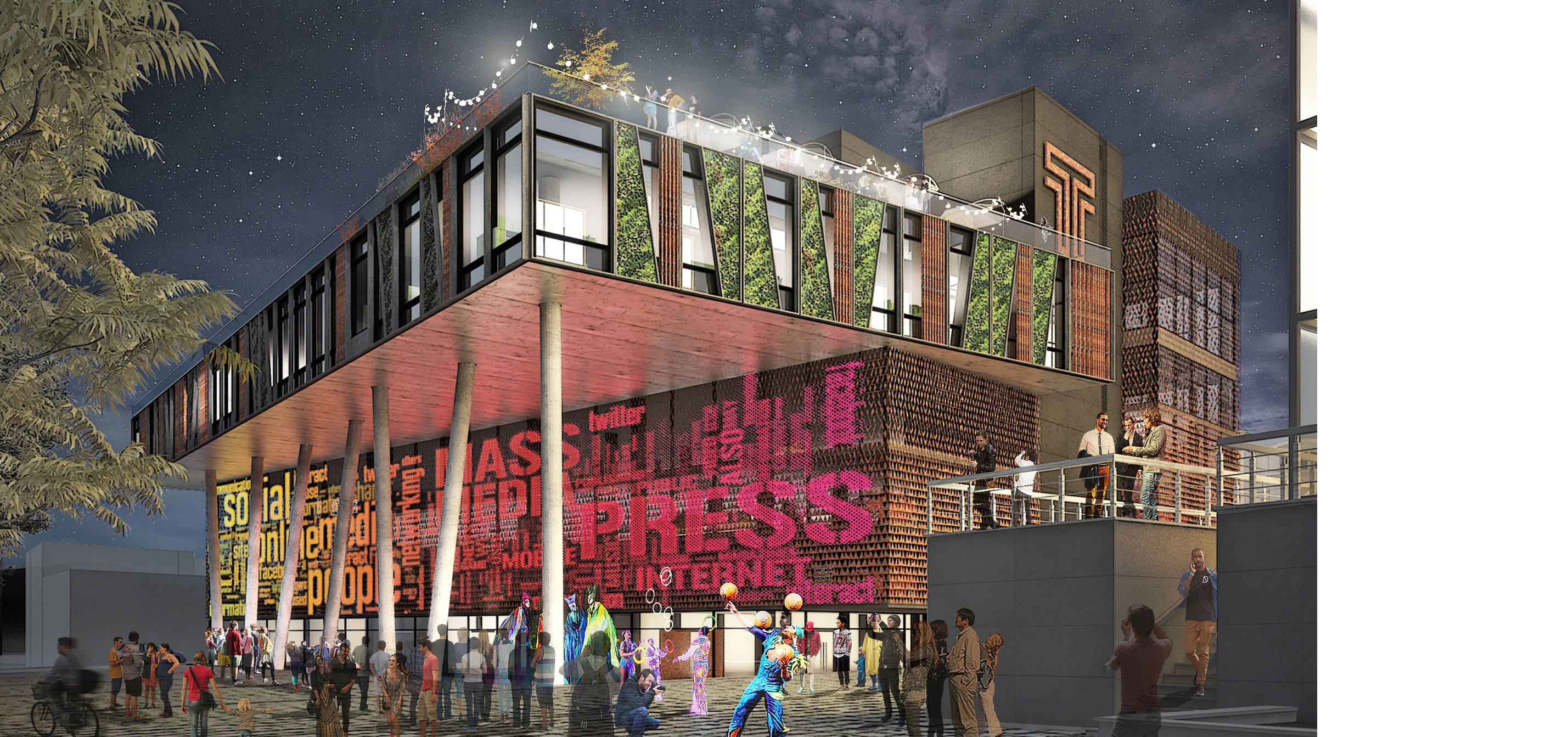MULTIFUNCTIONAL COMPLEX WITH MULTI-LEVEL PARKING IN LVIV. OPEN CALL
- Architects:
Sergey Filimonov
Natalia Kashirina - Total area: 2 700m2v
- Height: 23.8 m
- Floors: 6
- Project year: 2016
Project proposal provides allocation of the four major functional areas. Entrance Hall and commercial spaces on the 1st floor. A three-story parking with a total capacity 232 cars. Offices are located on the 5th floor. Deep green offices are provided with patio.
Conference hall with meeting room and a restaurant for 150 seats is located on the 6th floor and is oriented to the green terrace. The restaurant is located in close proximity to the lifts, it has the ability to independent use. All floor areas are subject to a common scenario in the case of holding conferences: presentations are in the conference hall, banquet – in restaurant, communication space is transformed into an art gallery, terrace serves as a lounge area. If necessary, conference hall can be transformed into two rooms.
- Morphology
The basic idea is to create a morphogenesis of 4-storey public space as a communication area for employees of Business City “Technopark” with a large media facade. This space serves as an accent, the completion of the boulevard for pedestrians and cyclists. Lowered platform with steps along the contour of overhanging volume – is the main landscaping element.
- Façade solutions
Facade solutions are subordinated to a functional purpose of volumes – Corten steel perforated grid – on the open parking garage, on the offices – greened ventilated facade (Vertigreen system) with a mobile sun protection on the east and west facades.
The project ” Multifunctional complex with multi-level parking in Lviv. Open Call” – laureate of the competition “Award of the National Union of Architects of Ukraine” in 2016.
