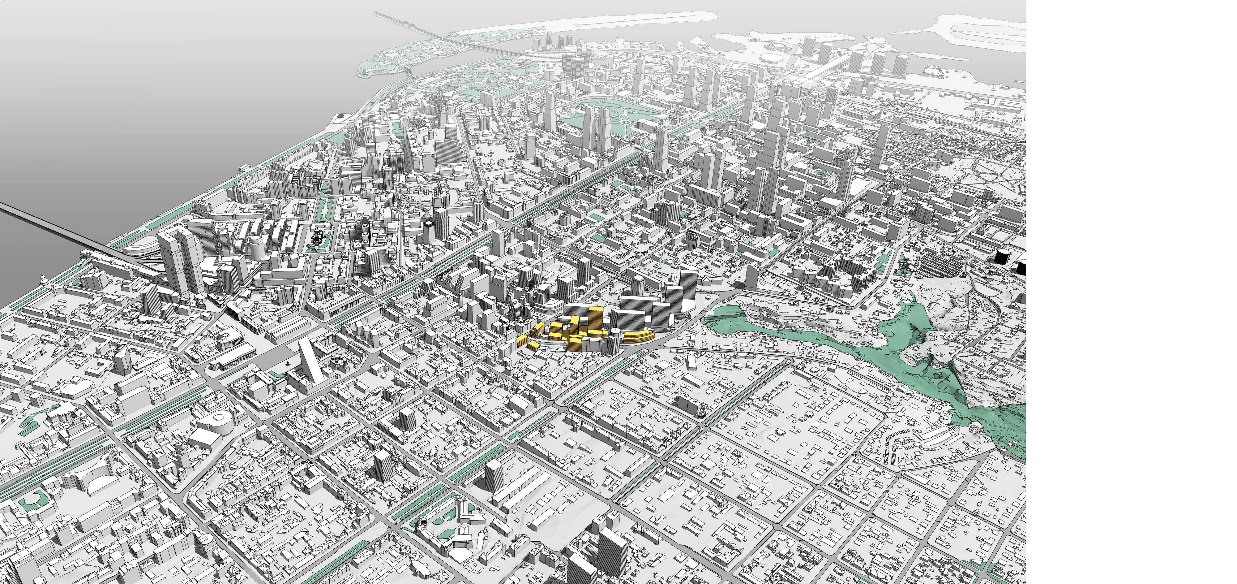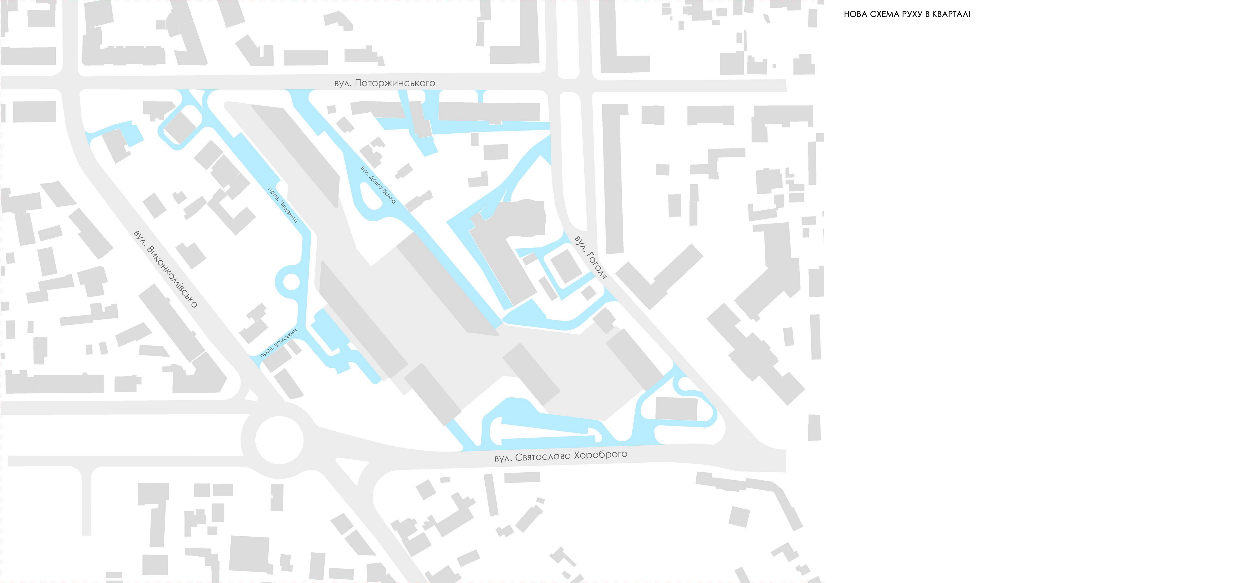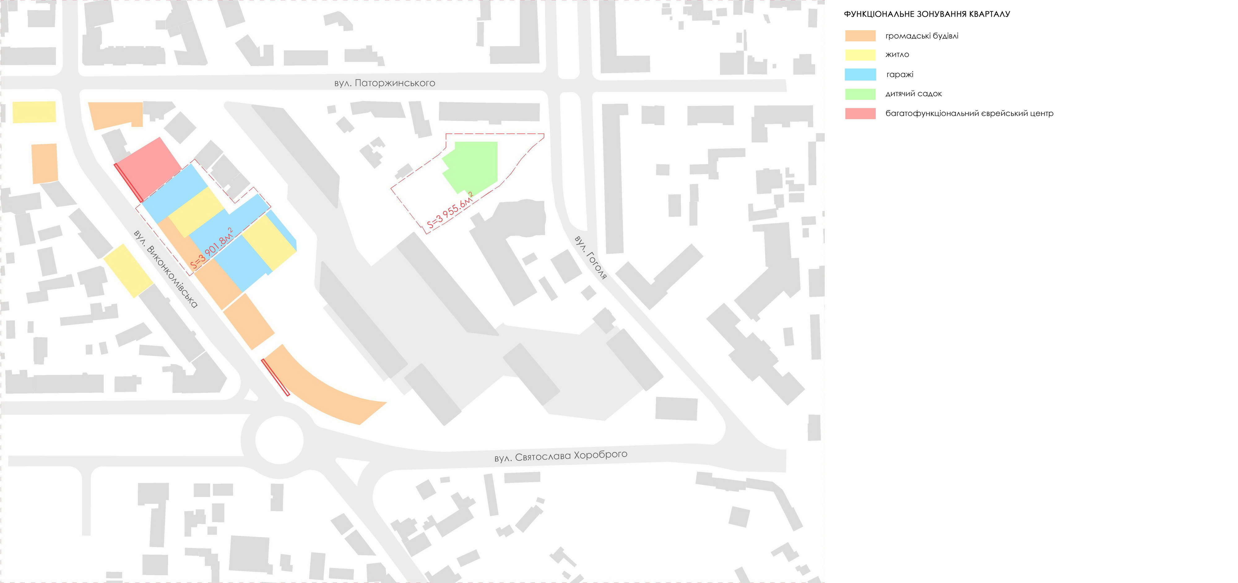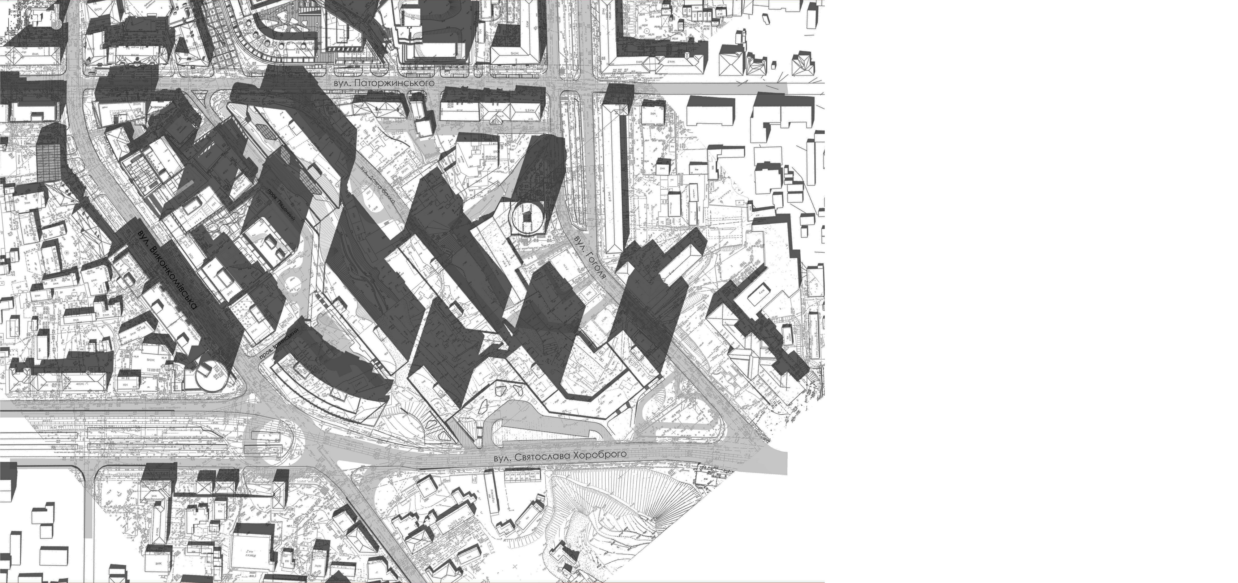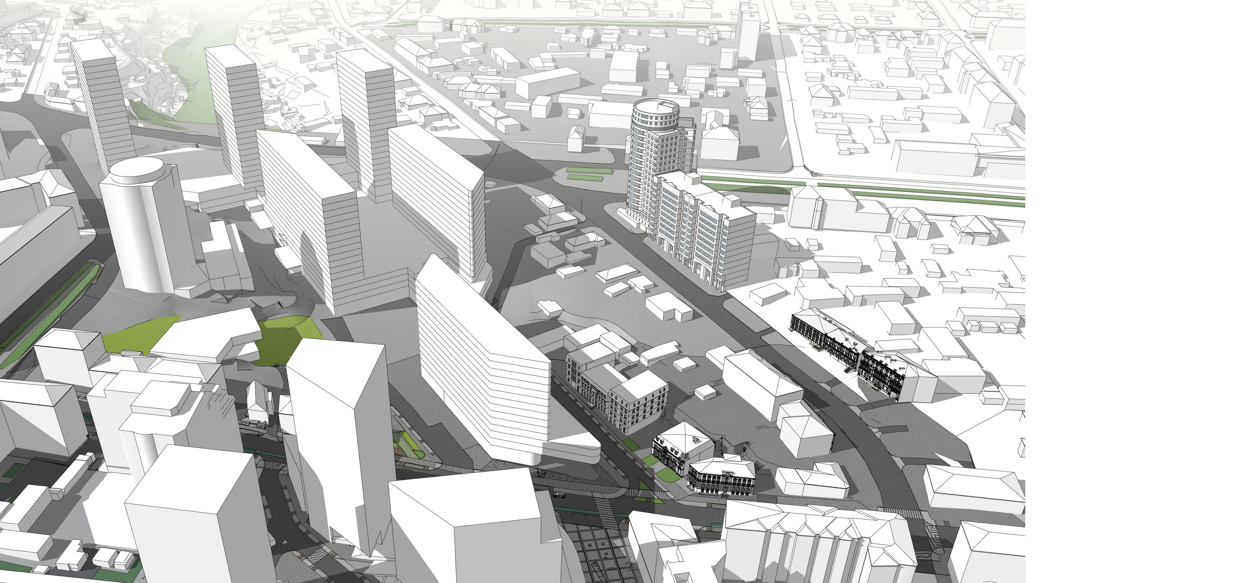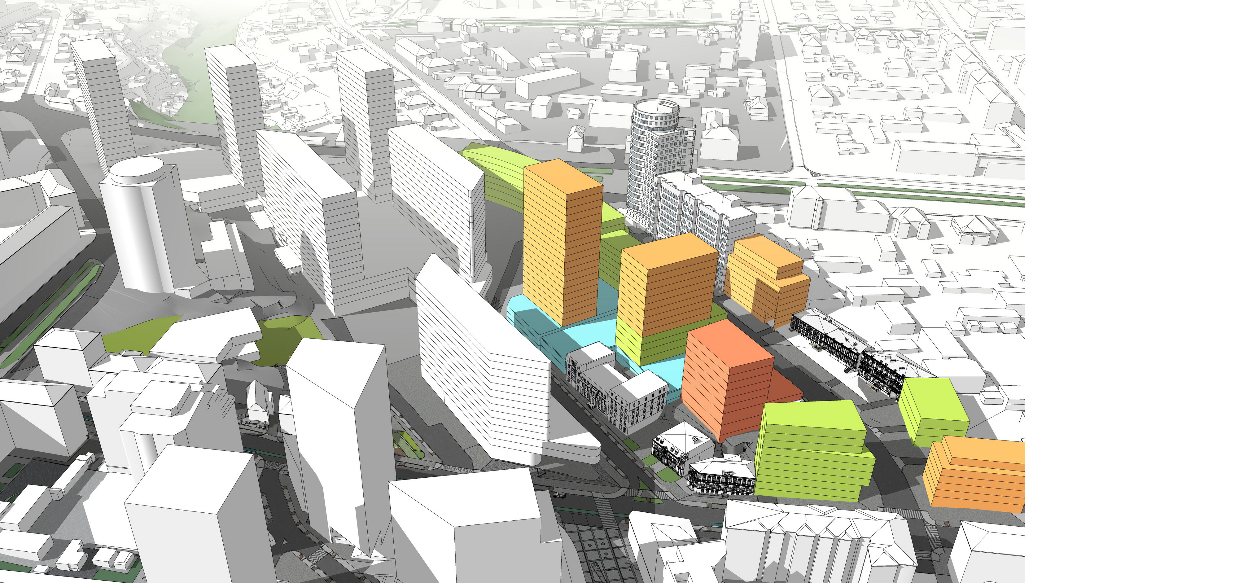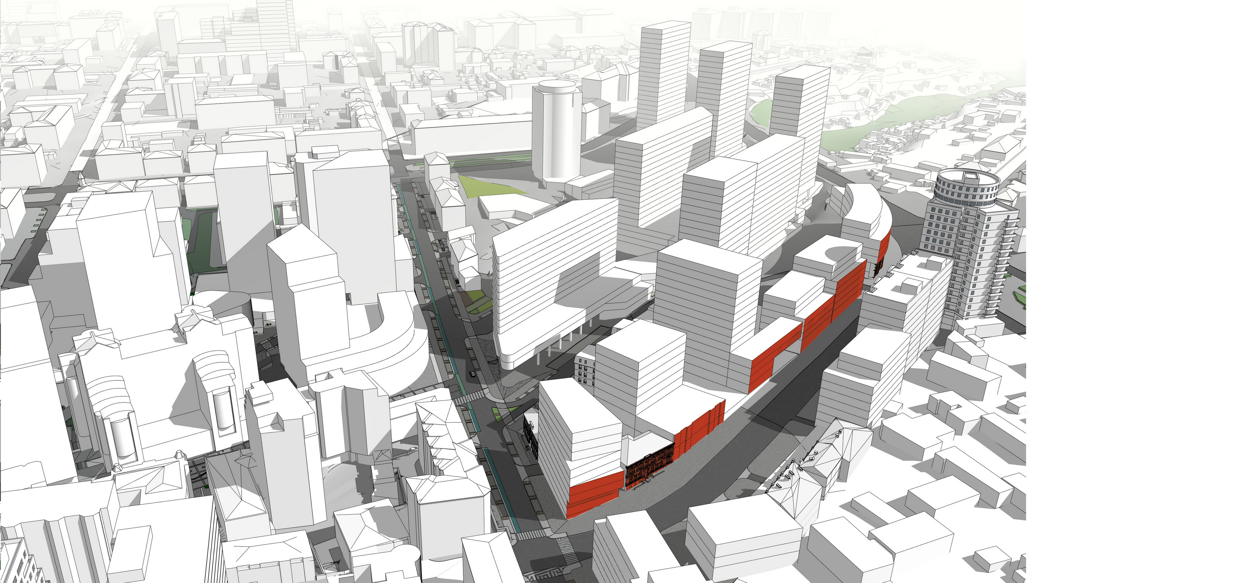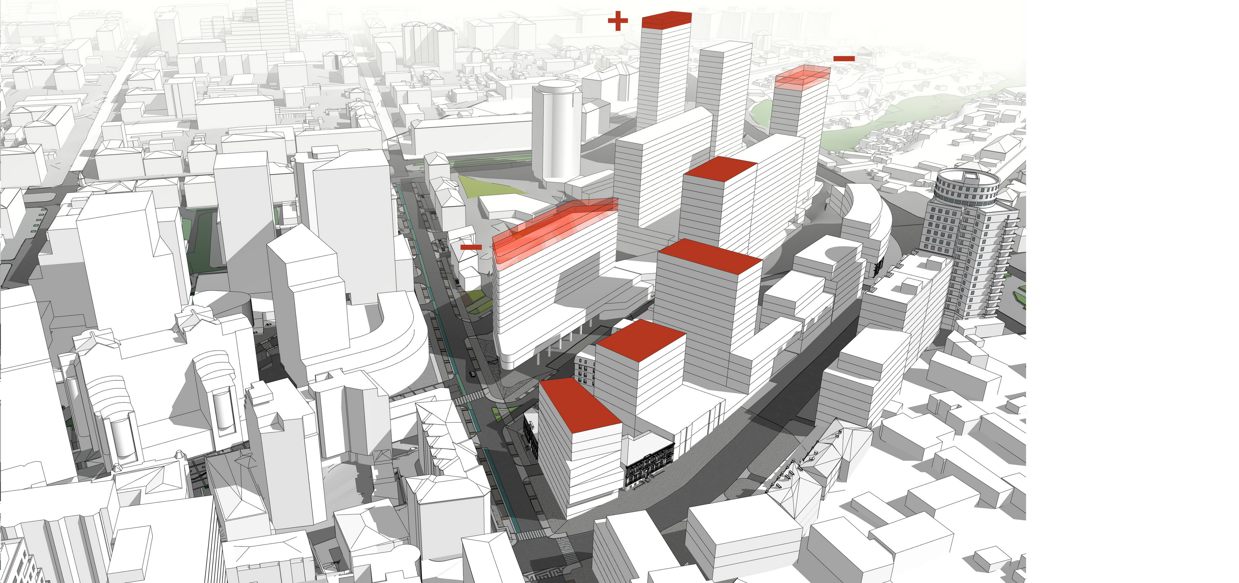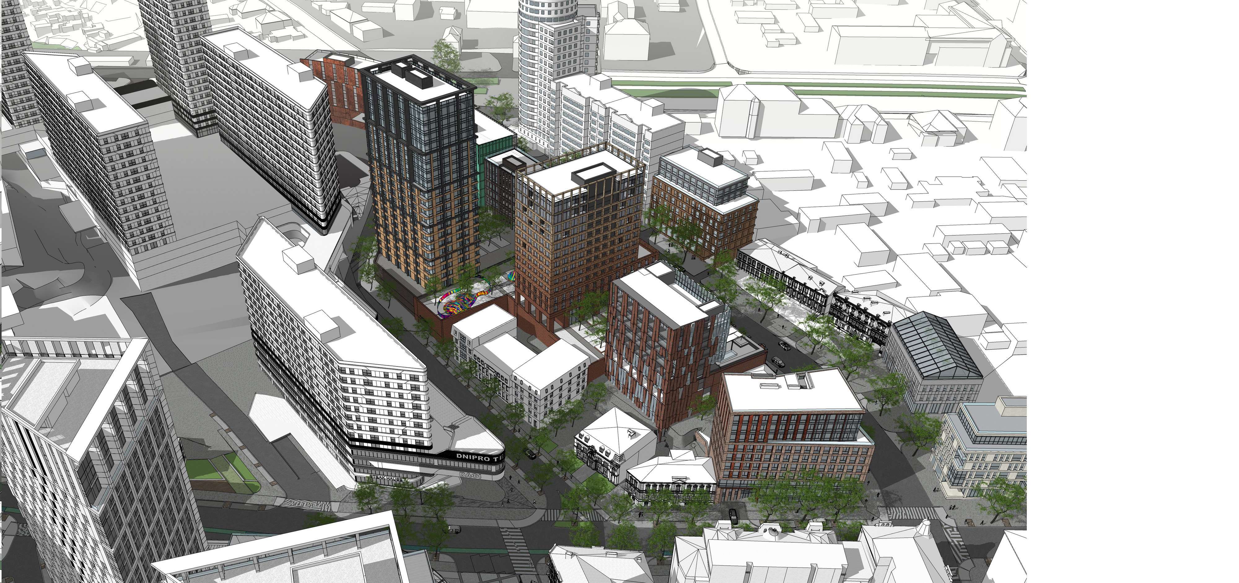THE CONCEPT OF THE DEVELOPMENT
OF ST. ISPOLKOMOVSKAYA IN DNIPRO
- COMPANY: FILIMONOV & KASHIRINA architects
- ARCHITECTS:
Sergey Filimonov
Natalia Kashirina
Alexandra Zhilina
Alexander Zavatsky
Anna Maltseva
Alla Rozum - TOTAL AREA: 0.9 ha
- PROJECT: 2021
In 2018, a detailed plan of the area of the quarter bounded by Patorzhinskogo st, Ispolkomovskaya st, S. Khrabrogo st, and Gogol St. was developed and approved. In connection with the emergence of new investment interests of Ispolkomovskaya street, there is a need to revise the DPT and develop a general complex of high-rise development taking into account all the objects located within the block.
The main volumetric-spatial ideology – the formation of a large-scale environment on the red lines (4-6 floors) with an increase of the number of floors deep into the block, as well as the creation of through-view axes, opening up to the improvement of the complex in the beam. The staging of high-rise buildings in the background emphasizes the elevation of the relief from Patorzhinskogo Street to S. Khrabrogo Street.
The work provides staging of several objects with different functional purposes:
– Office center on 15a Ispolkomovskaya St,
– A multifunctional Jewish center at 17 Ispolkomovskaya St,
– An apartment house at 19-21 Ispolkomovskaya st,
– The apartment house at 23 Ispolkomovskaya st.
Relief drop is used for the organization of built-in parking lots. Drives are organized from Yuzhny Lane. The main pedestrian entrances to the buildings – from the red line of Ispolkomovskaya Street.
The concept provides a comprehensive improvement of Yuzhny Lane and Ispolkomovskaya Street using a single paving pattern, the same materials, and street furniture.
This work served as the basis for the development of conceptual proposals for the office center “THE CORNER” at 15a, Ispolkomovskaya St., and the residential building “RESPECT HALL” at 23, Ispolkomovskaya St.









