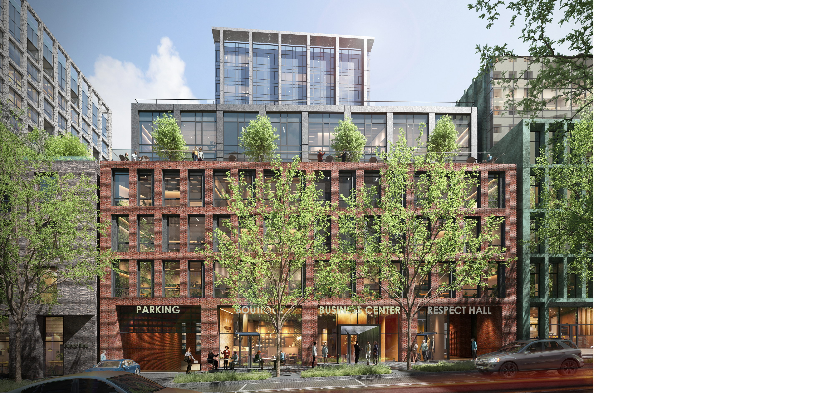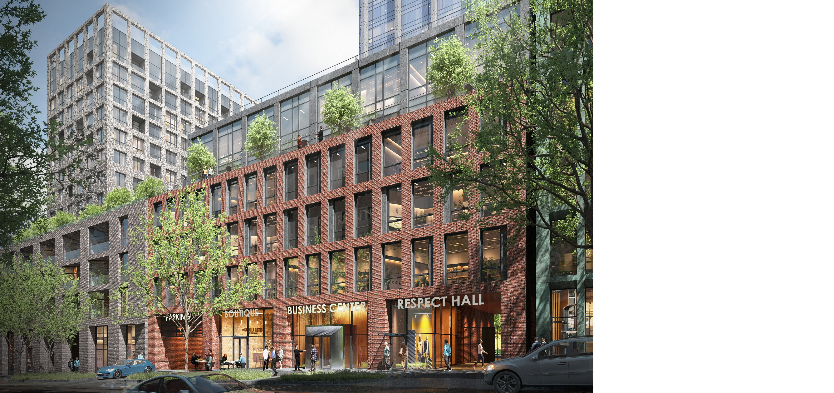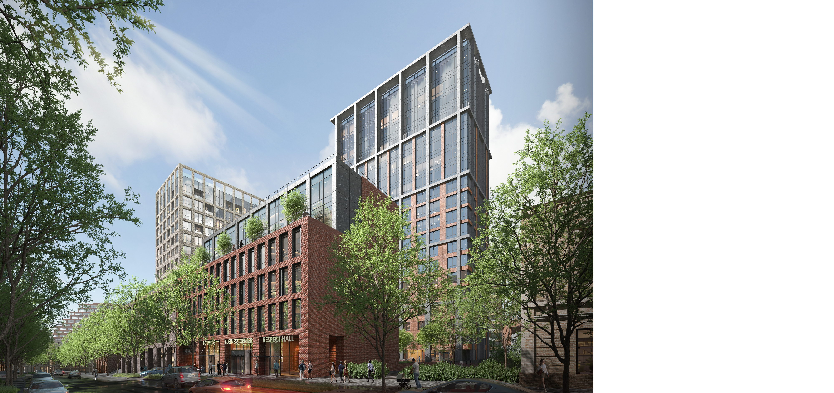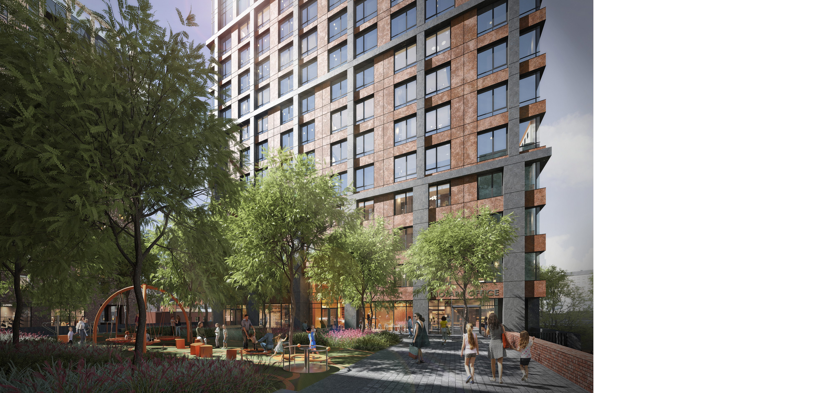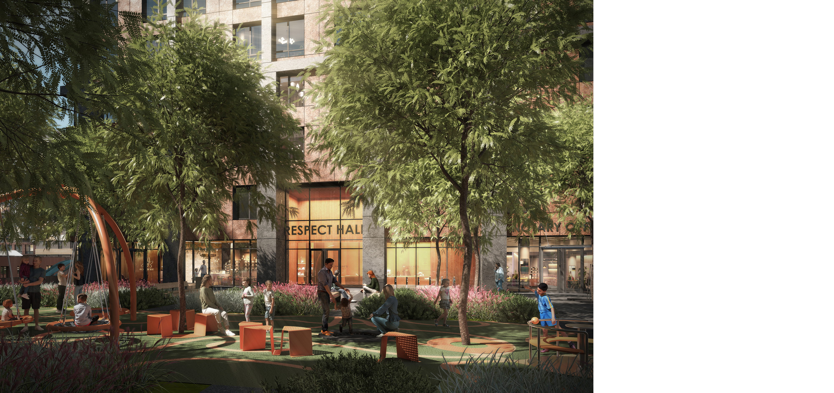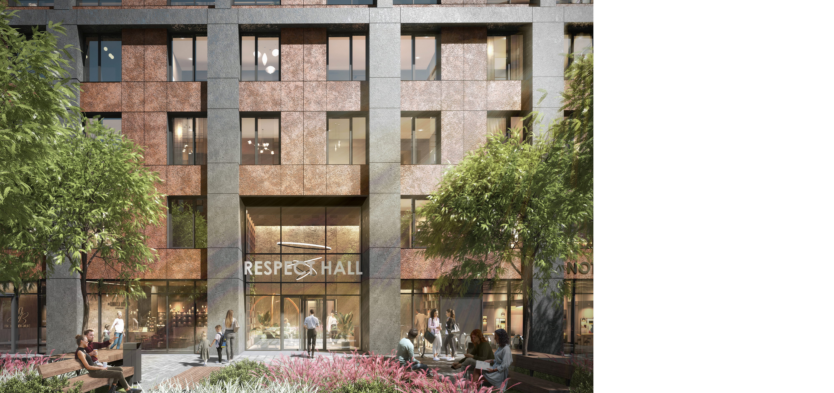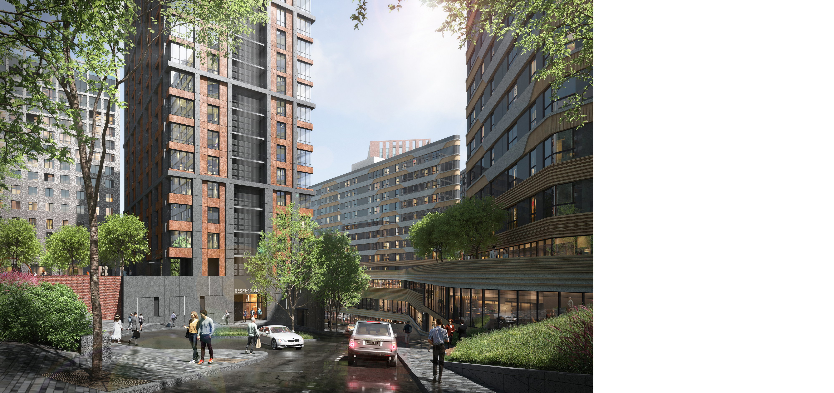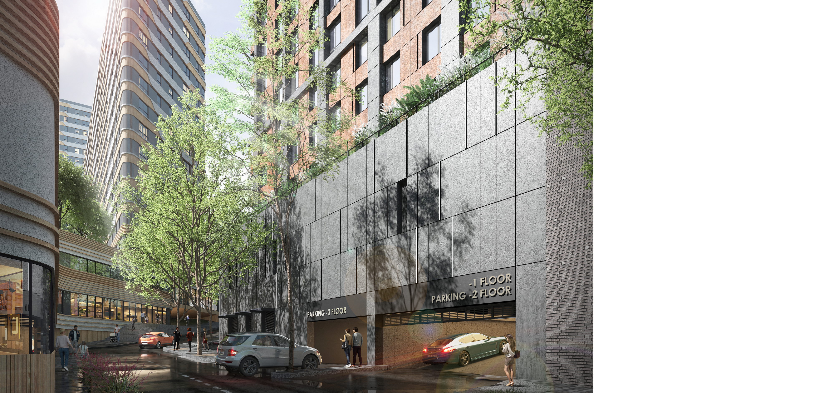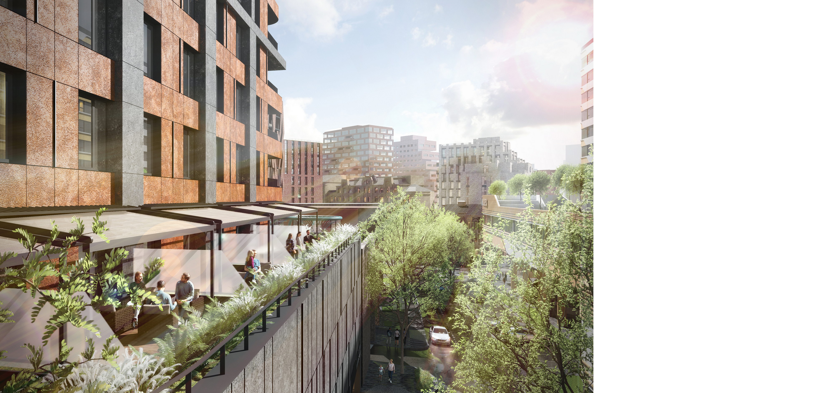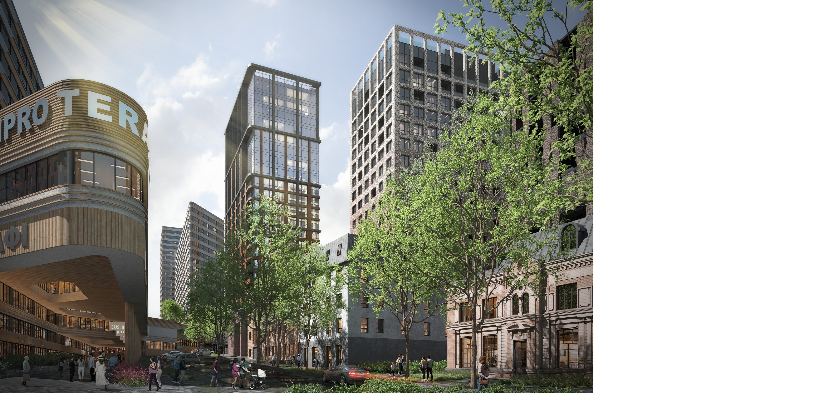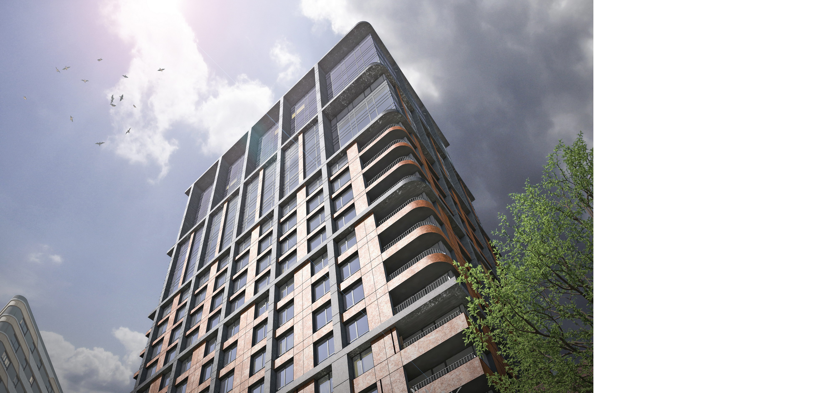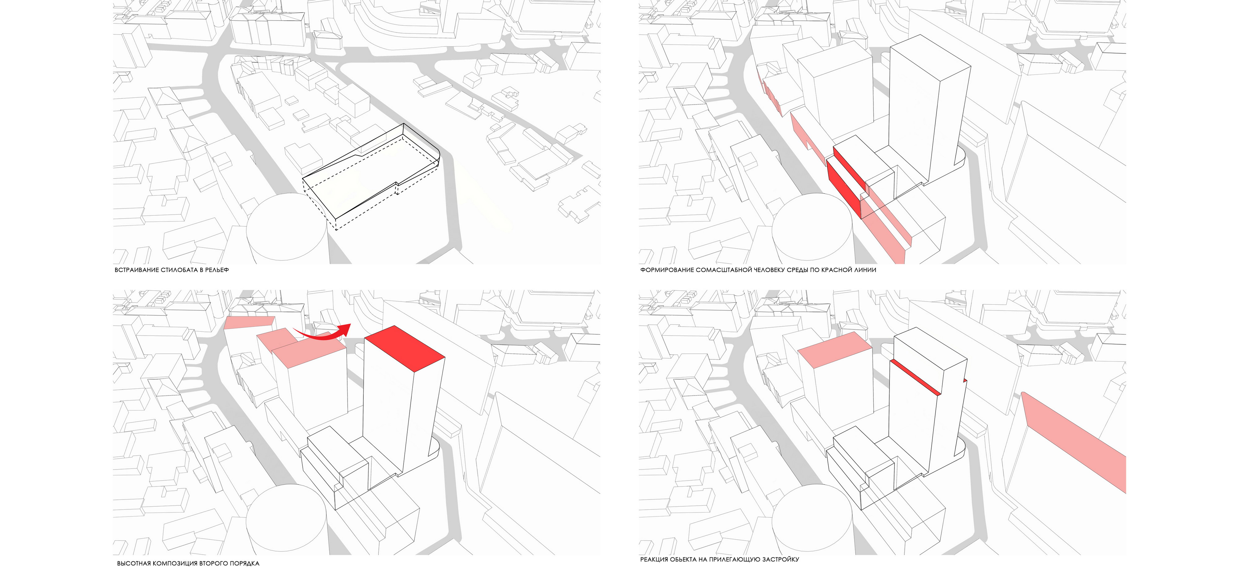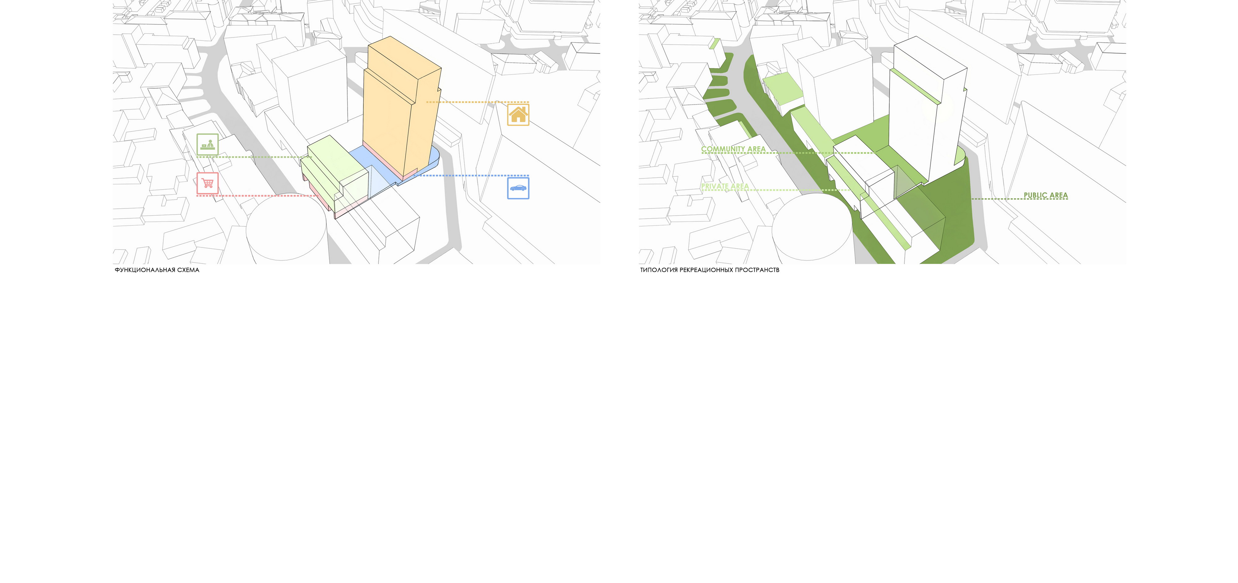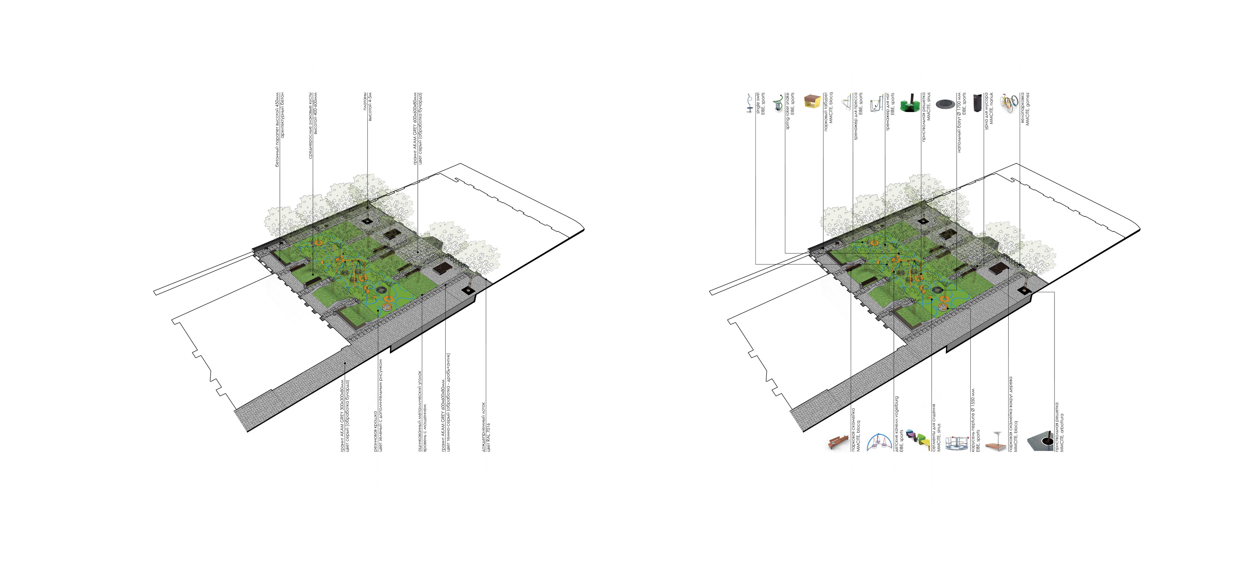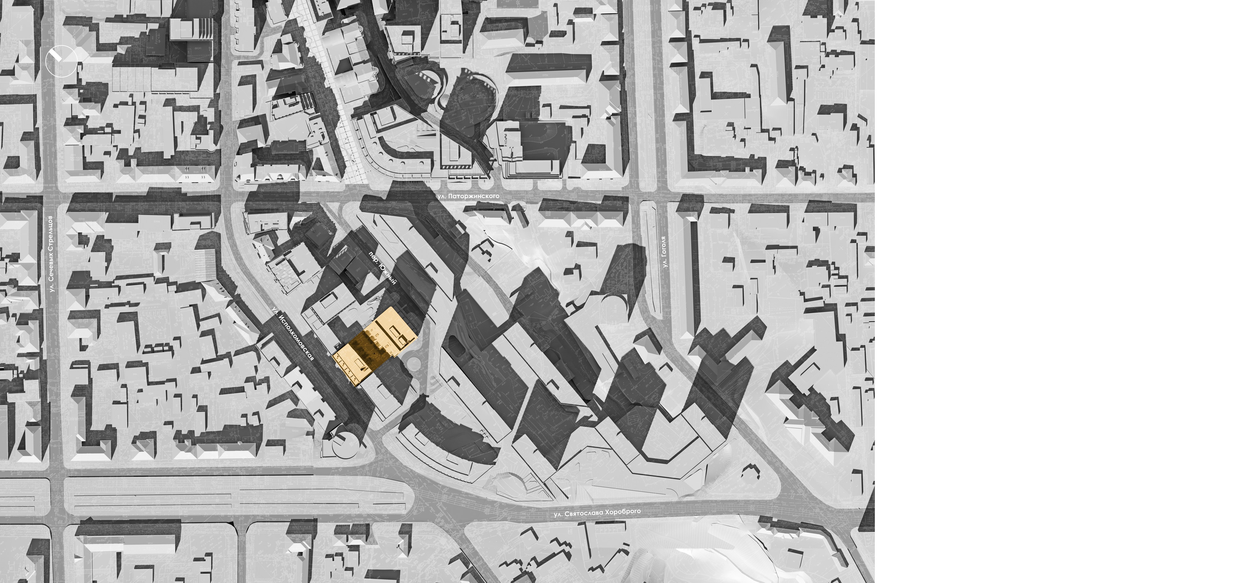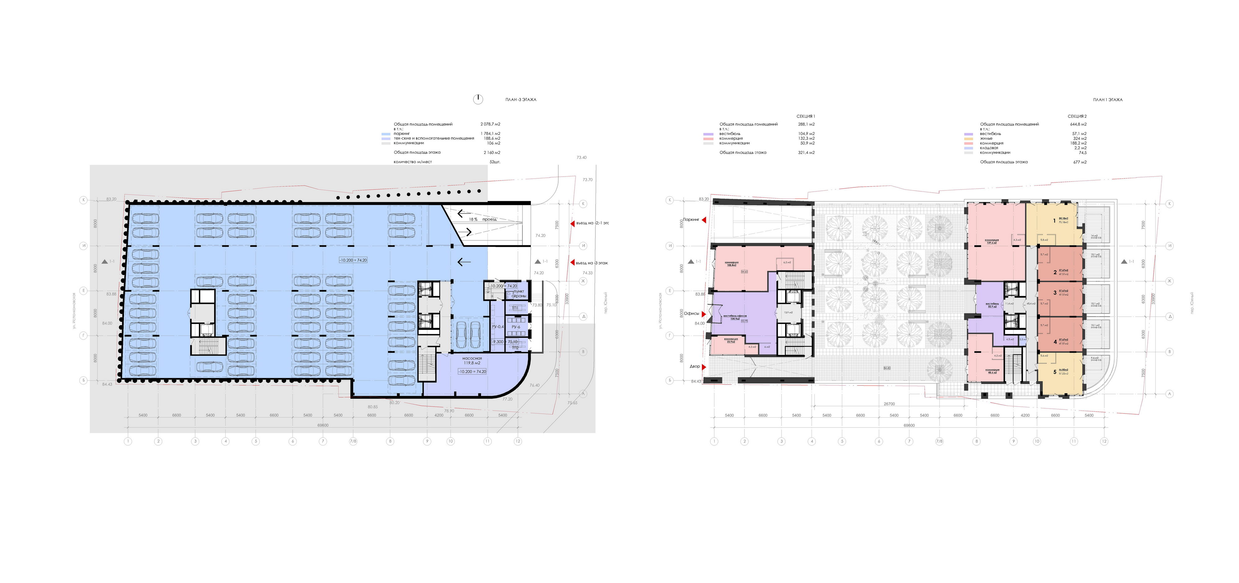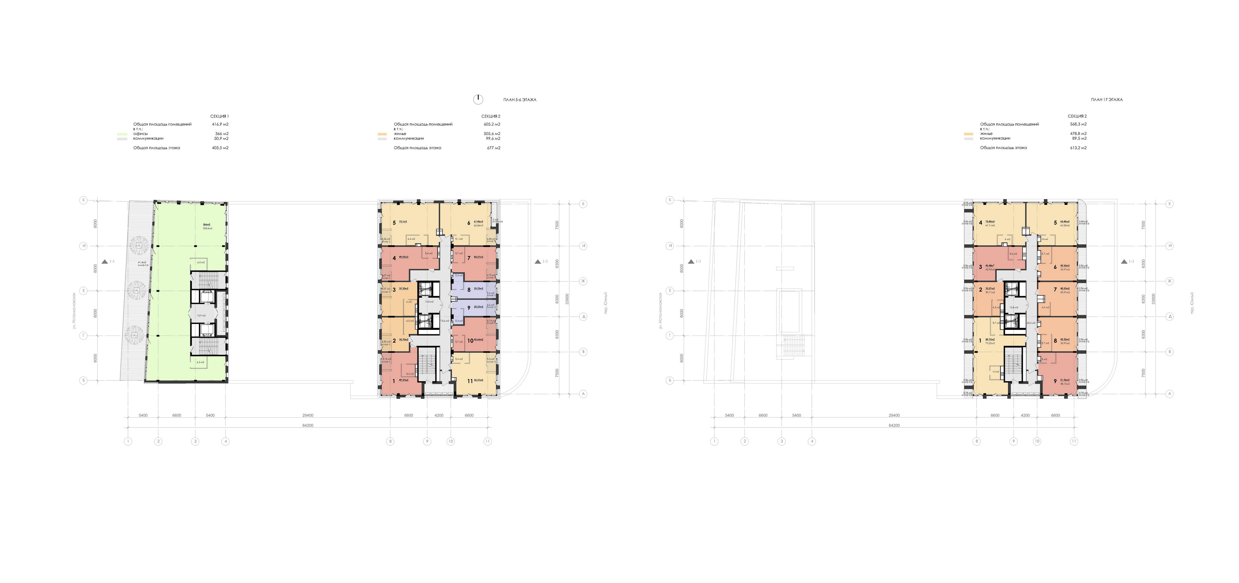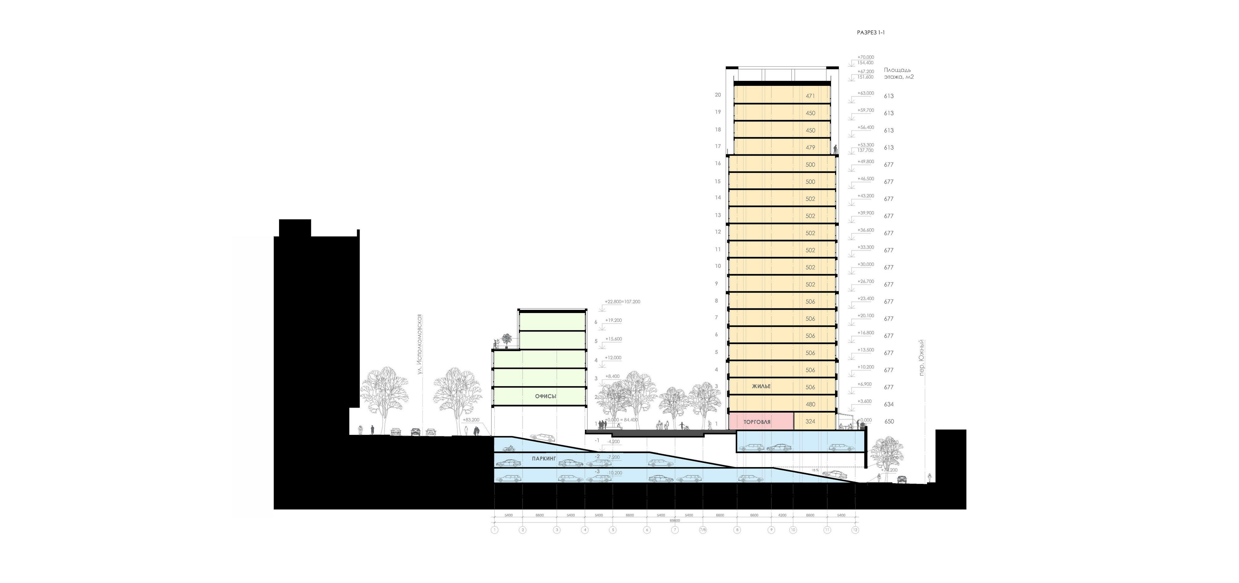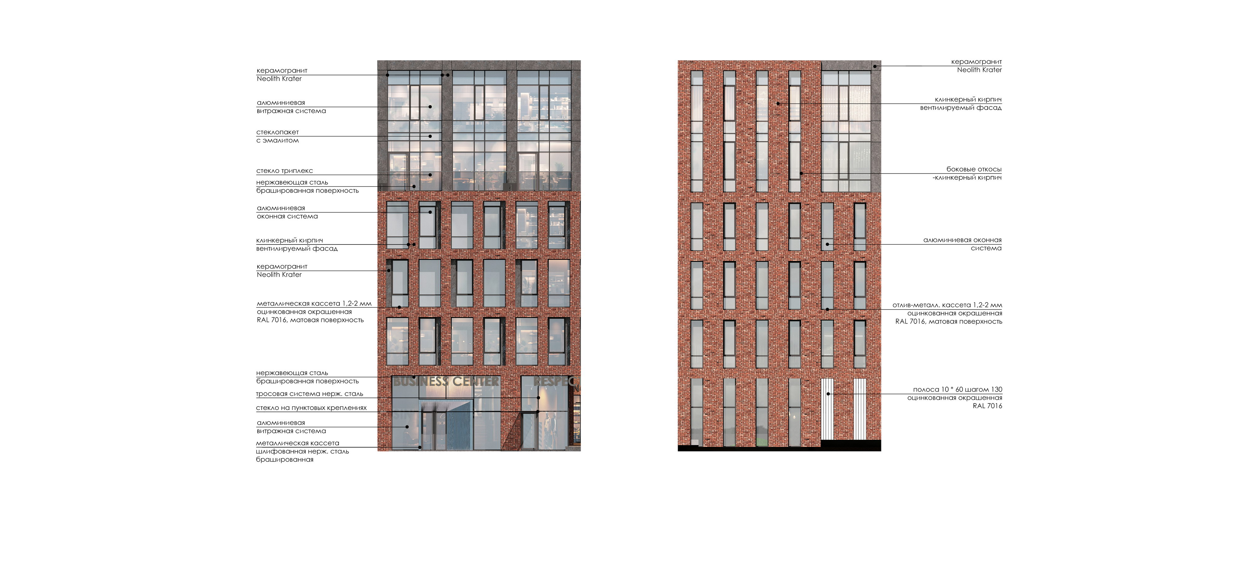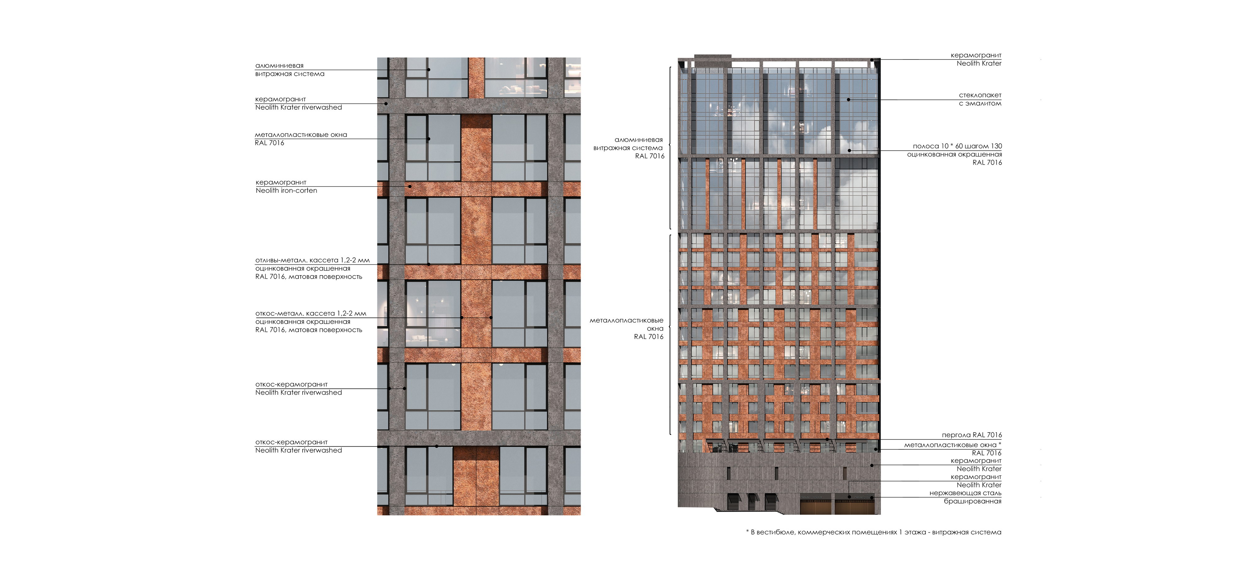RESPECT HALL
RESIDENTIAL COMPLEX ON 23 ISPOLKOMOVSKAYA ST. IN DNIPRO.
- COMPANY: FILIMONOV & KASHIRINA architects
- ARCHITECTS: Sergey Filimonov
Natalia Kashirina
Alla Rozum
Alexander Zavatsky
Alexandra Zhilina
Anna Maltseva - TOTAL AREA: 22 000 sq.m.
- PROJECT: 2021
- REALIZATION: 2021-2023
- CUSTOMER: DOBROBUT
The projected object is part of a comprehensive reconstruction of Ispolcomovskaya st. Together with the neighboring designed buildings forms a high-quality environment of the European level. The main volumetric-spatial ideology of the entire Ispolcomovskaya Street development is a large-scale environment along the red line – 4-6 floors and increasing the height deep into the block.
The design proposal suggests using active topography to create a three-level parking lot built into the slope. That gives the possibility to separate the pedestrian and transport flows. Entrance of cars, service of the complex is carried out from Yuzhny Lane, the main entrance for pedestrians – from the street Ispolcomovskaya.
On the red line is an office building (6 floors). Residential building (20 floors) is located in the depth of the quarter at a distance of 40m from the red line. The facades have several nested scale: a large, protruding 4-story module (which holds the entire volume of the frame) and a built-in single-story module. There is a trim on the 17th floor as a reaction to the high-rise buildings of the prospective development in the beam.
Between the office and residential volume is a residential courtyard with a playground and lots of trees.

