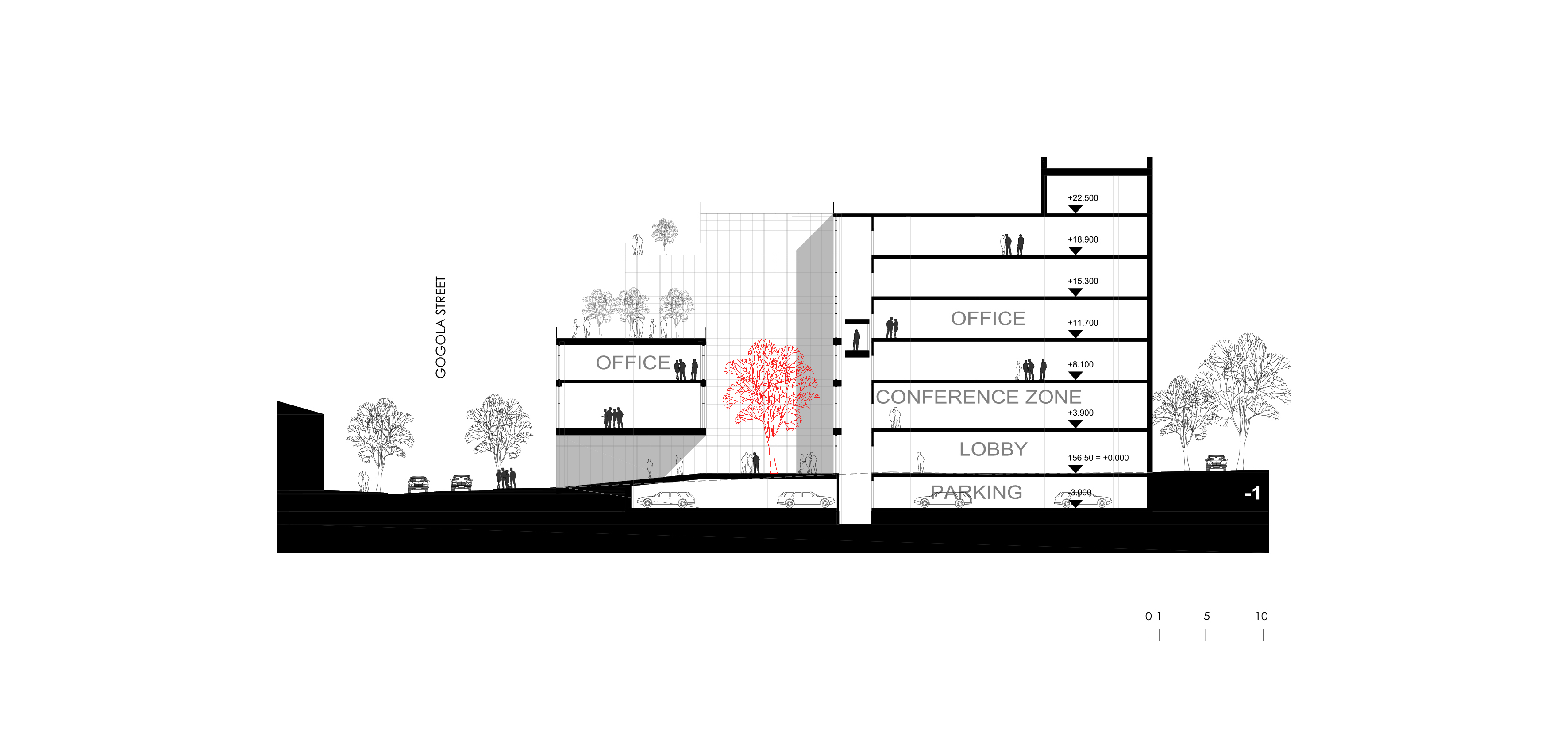BUSINESS CENTER IN POLTAVA
- COMPANY
FILIMONOV & KASHIRINA architects YOD Design Lab - ARCHITECTS:
Kashyrina Nataliia
Fylymonov Serhii
Nepuivoda Volodumur
Rozum Alla
Tkatchenko Anna
Julina Alexandra
Pereiaslov Artem
- TOTAL AREA: 7 100 m2
- HEIGHT: 23 m
- FLOORS: 6
- PROJECT: 2019
The area is located in the central part of Poltava, in its historic range. It is surrounded by a number of architectural monuments.
Projected business center designed to solve the need for high-quality workspace, will create the city’s first “A class” business center (satisfying 15 international requirements) and will increase the investment attractiveness of the city for foreign companies.
The main idea is to create an open courtyard in which visitors come from the red line. It improves the insolation of workspaces and makes the building different from most business centers.
The main principle of forming is the method of latent reconstruction. The first three floors overlooking the red line are maximally tied to the main historical building. The next floors depart from the red line at 6, 12 m. They are dematerialized with glass.
On the ground floor, there is a lobby, cafes, shops, a children’s room, a household block. On the second floor, there is a conference area, an administrative block. Rest of the floors – office spaces of different planning structures – open space, co-working, as well as separate offices.
Parking is located on the underground floor.
The project “BIZNES-CENTER in Poltava” is a laureate of the competition “Prize of the National Union of Architects of Ukraine” in 2020.

















