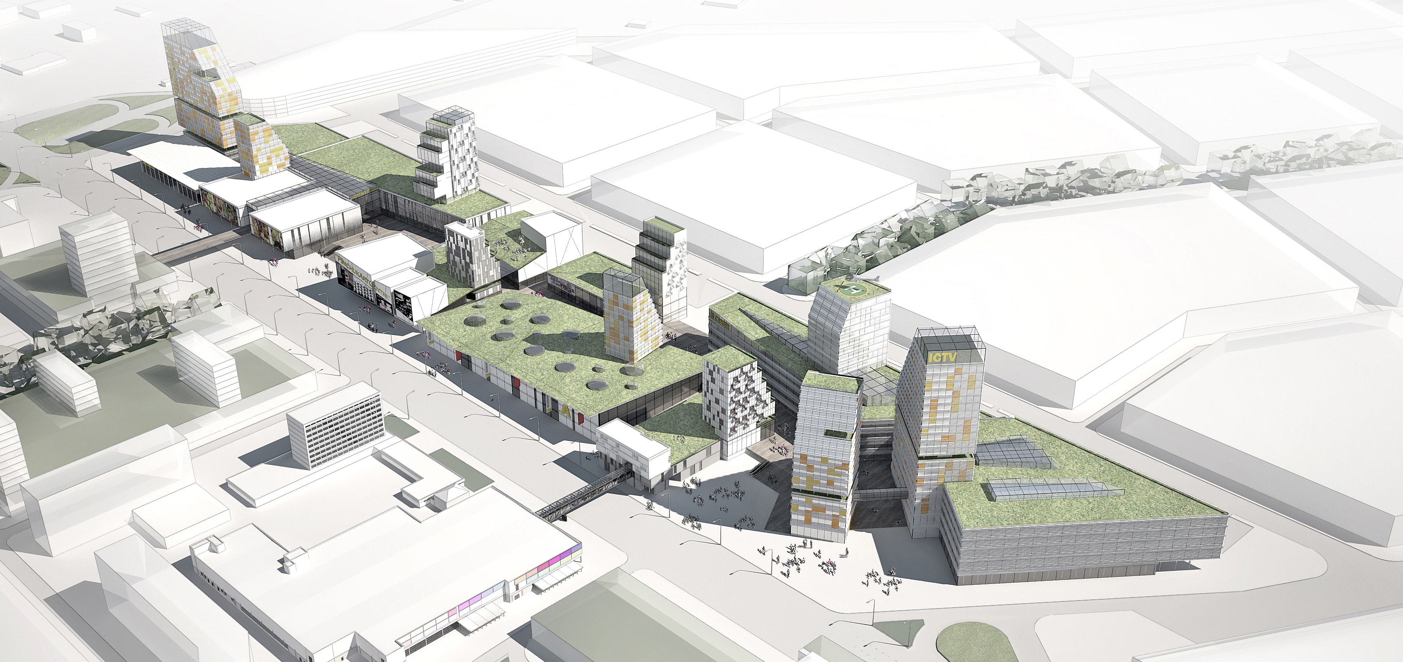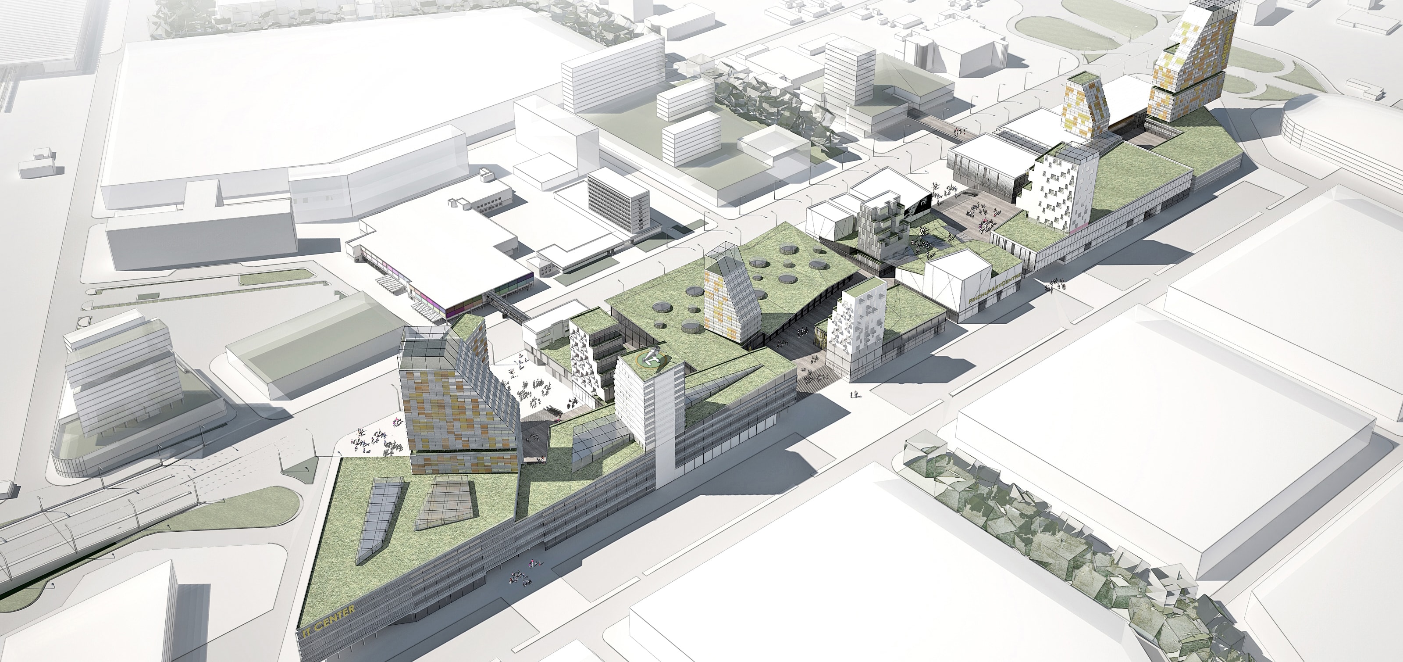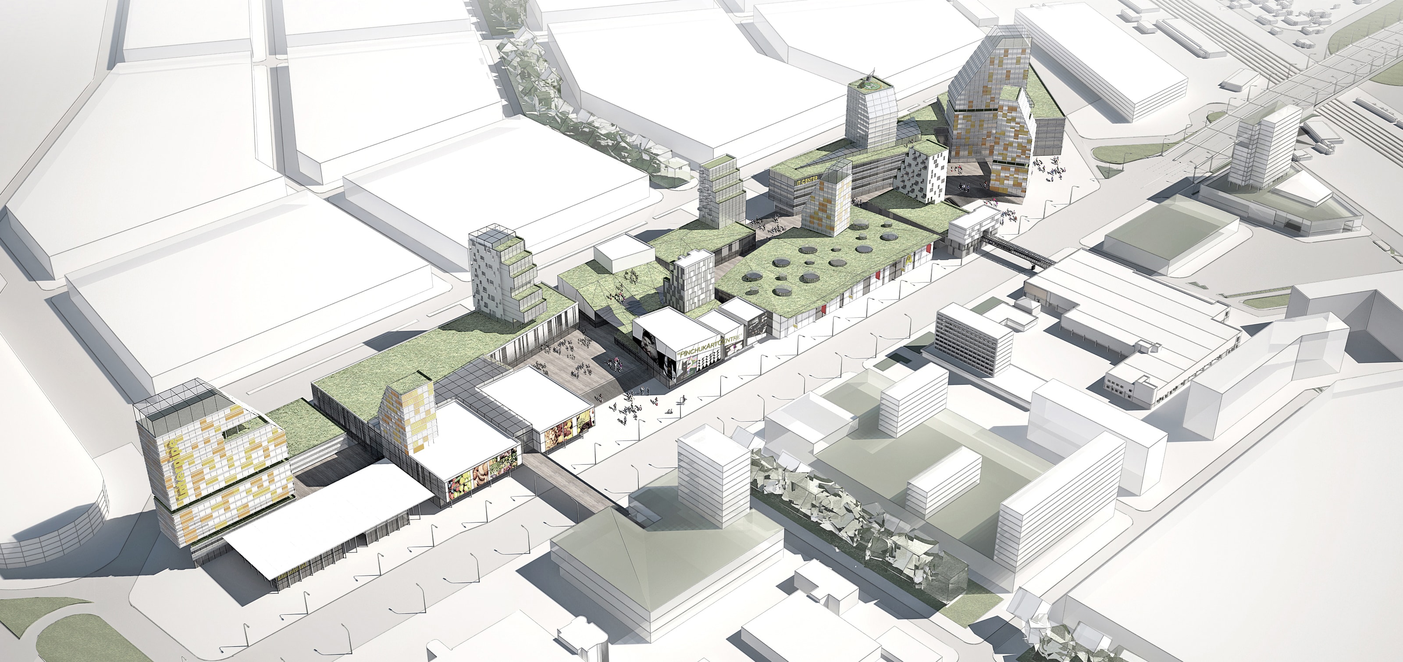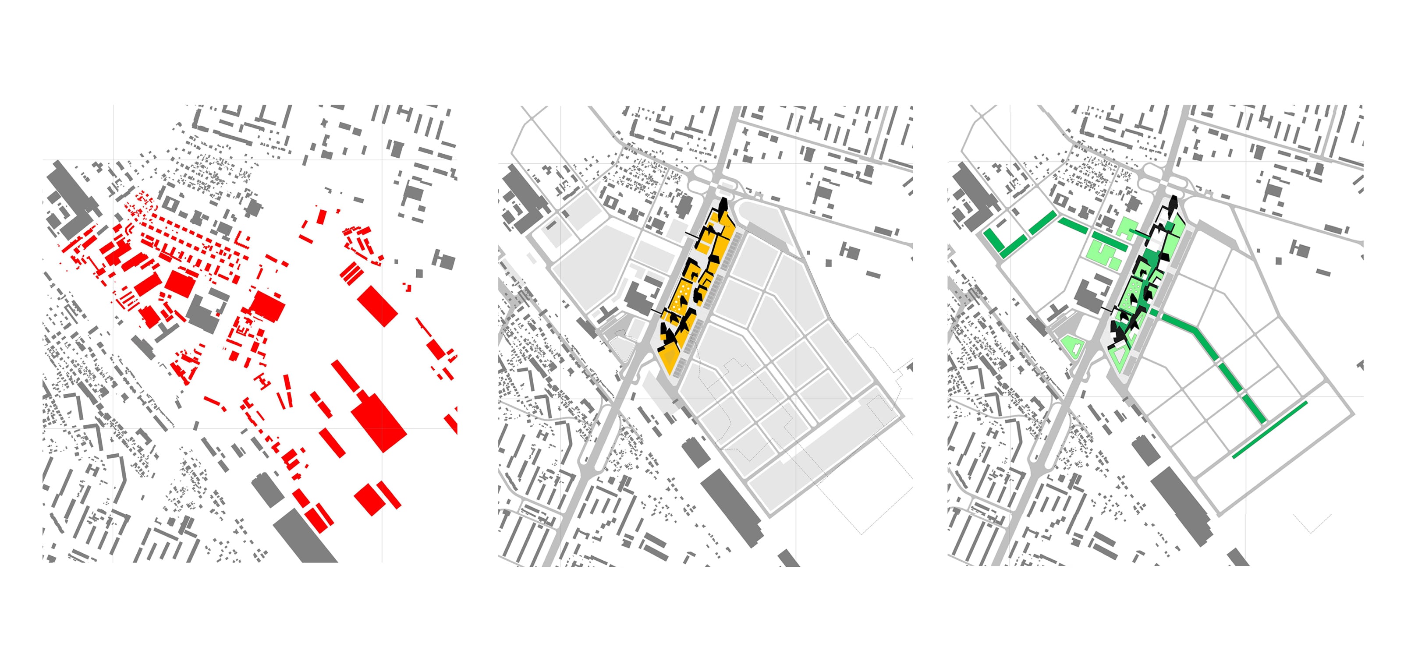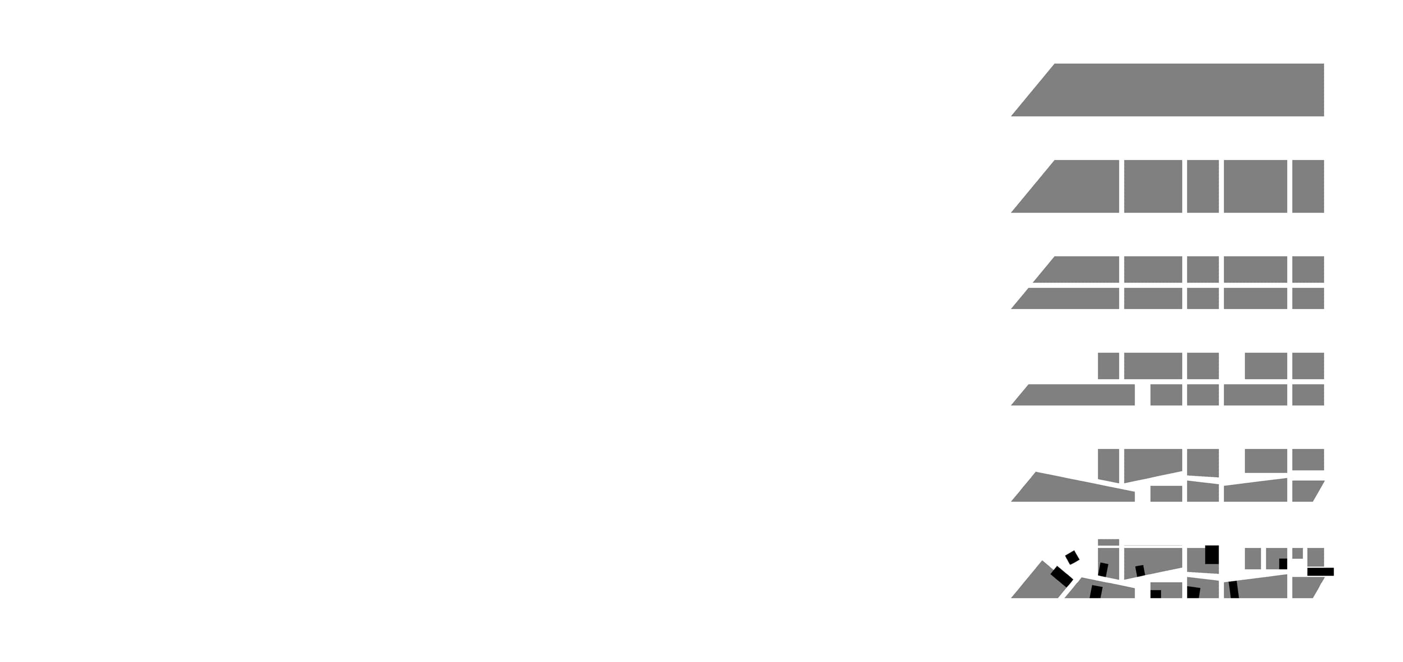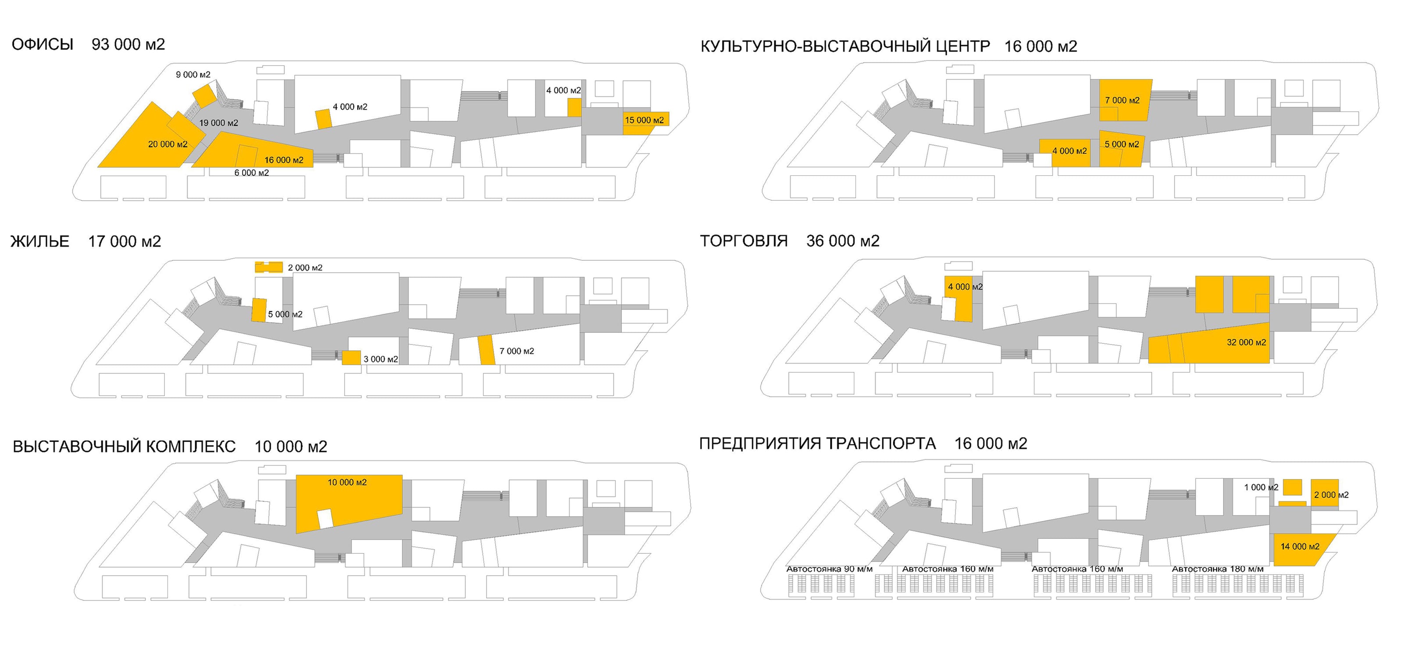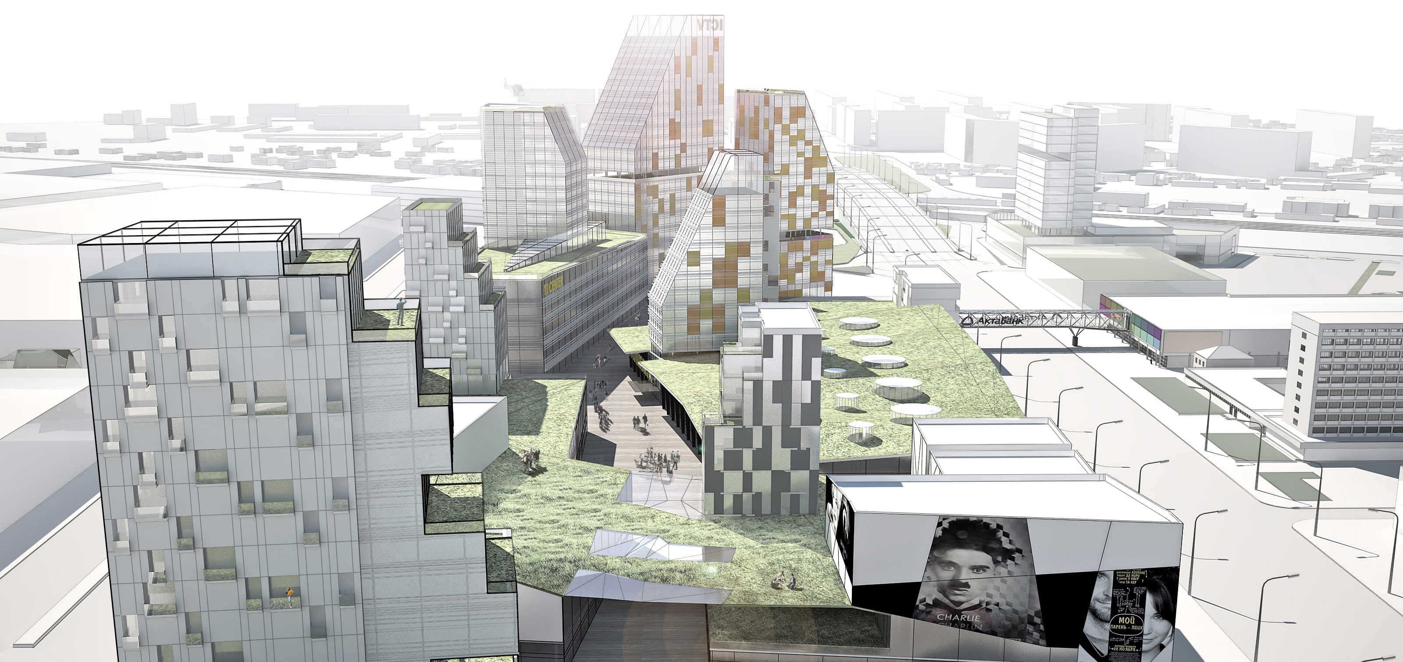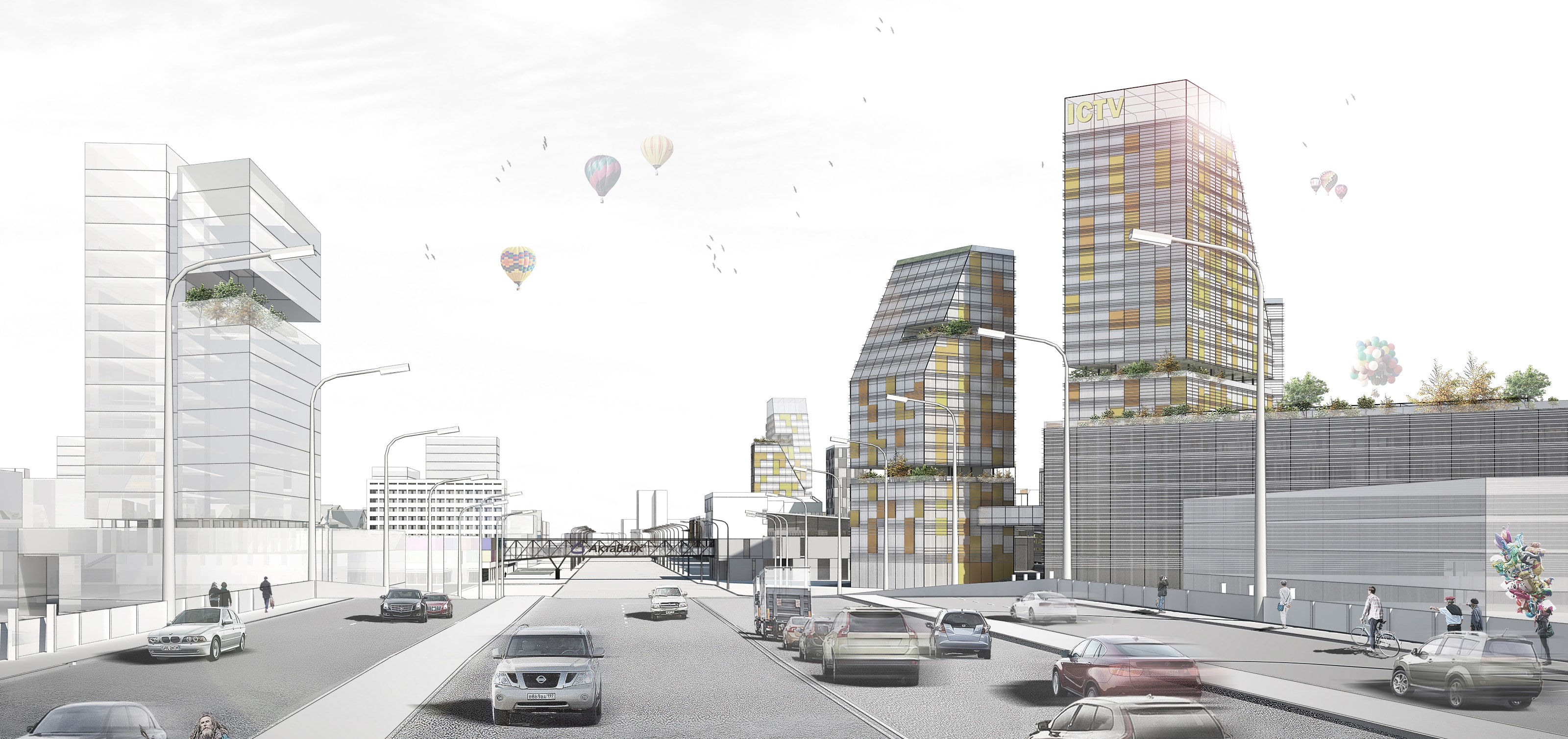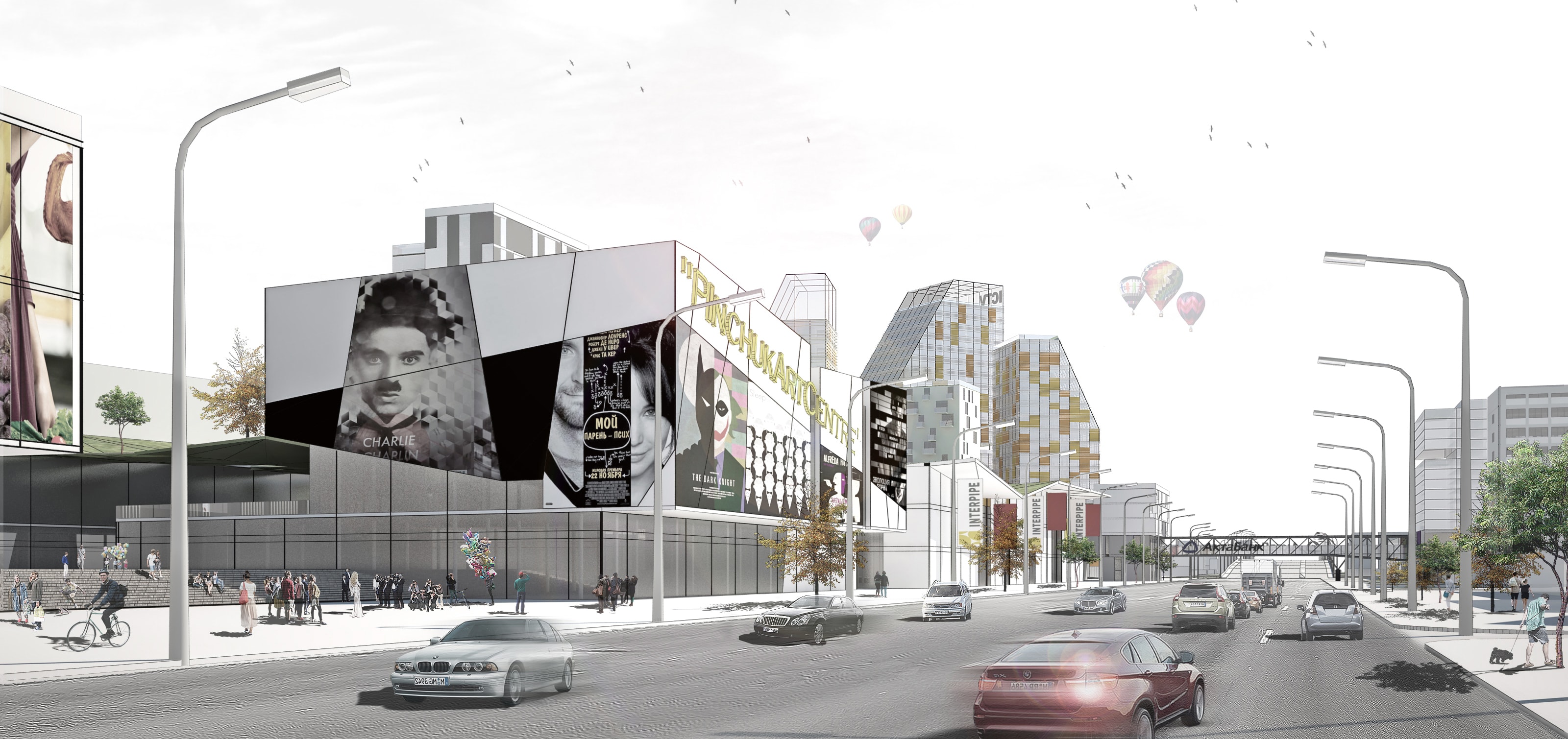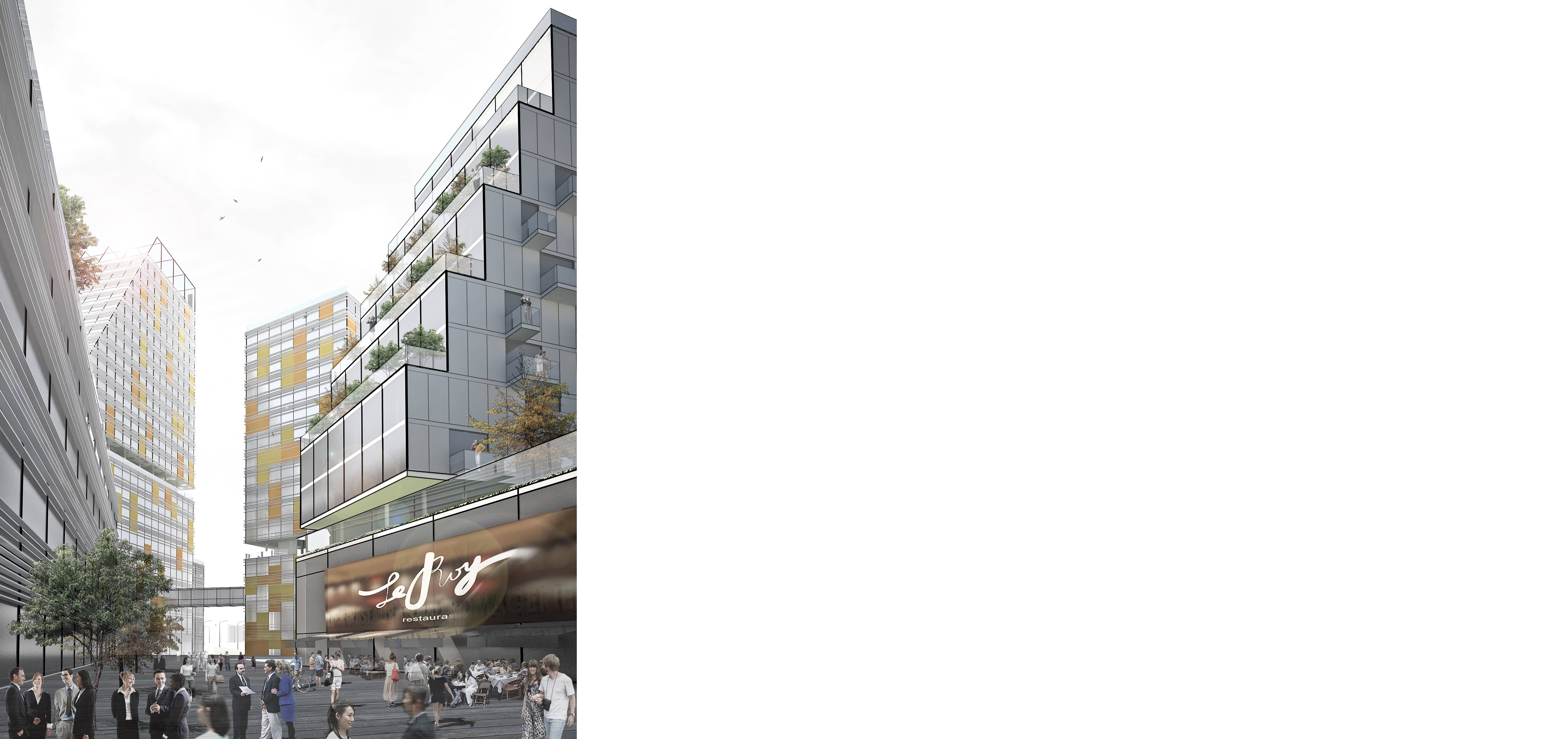CONCEPT OF DEVELOPMENT OF PROSPECT PRAVDA IN DNEPROPETROVSK
- Designer:
SERGEI FILIMONOV’ ARCHITECTURAL STUDIO - Architects:
Sergey Filimonov
Natalia Kashirina
Melor Nazarov - Total area: 230000 m2
including:
1 offices 93000 m2
2 housing 17000 m2
3 exhibition complex 10,000 m2
4 cultural – exhibition center 16,000 m2
5 commerce 36000 m2
6 parking 16000 m2
7 underground substructure 42000 m2 - Construction volume: 830,000 m3
- Building area: 70,000 m2
- Height: 12-80 m
- Floors: 2-22
- Project year: 2014
- Public car parks and parking 2900 cars
Urban Planning aspect.
The main tasks of the concept are:
- Formation of the LEFT-BANK CENTRE as the part of a polycentric structure of the city;
- Identifying potential of the territory, as the confluence of 2 traffic arteries: motorway and railway (including the formation of the Northern Terminal);
- Suggest a development scenario for the post-industrial areas that are liberated after the reduction of capacities of the Karl Liebknecht’s plant.
Functional aspect.
Concept envisages the placement of offices, exhibition and concert complex, cultural and exhibition center, trade, housing, parking. The whole conglomerate of buildings is merged by pedestrian street. It runs parallel to the avenue on the platform – stylobate. Loading and servicing of the buildings are hidden under the platform for distinguishing the pedestrian and traffic flows. Functional saturation of the substructure, as well as the size of its elements, retain maximum flexibility and variability.
Space-planning aspect.
The basis of space-planning concept is crushing the whole into parts, under the influence of objective factors: Monolithic elongated along the avenue potential volume of buildings is divided into parts – portions, allowing gradual development of the territory. The inner pedestrian street crushes this volume and becomes an environmental, humane alternative line of continuous motion. Elements for public open space (area) is beaten out in in the areas of greatest congestion of people and fixing pedestrian boulevard zones. The first one leads from the Northern Terminal and the second – from prospective residential area on the former territory of the factory. Straightforward structure is broken (primarily the pedestrian street), for the organization of interesting prospects, views and public life scenarios.
The project ” Concept of development of prospect Pravda in Dnepropetrovsk ” laureate of the competition “Award of the National Union of Architects of Ukraine” in 2015.
