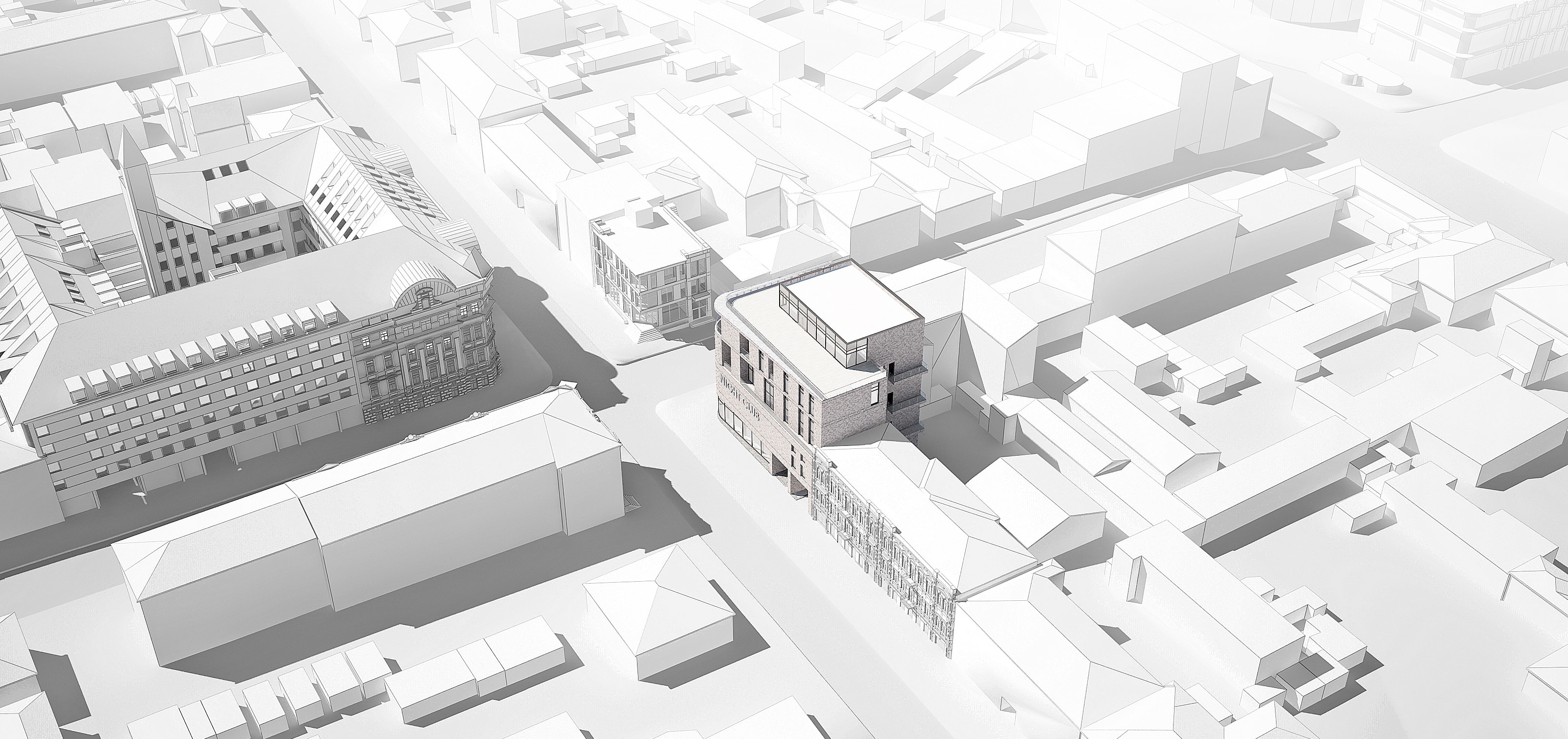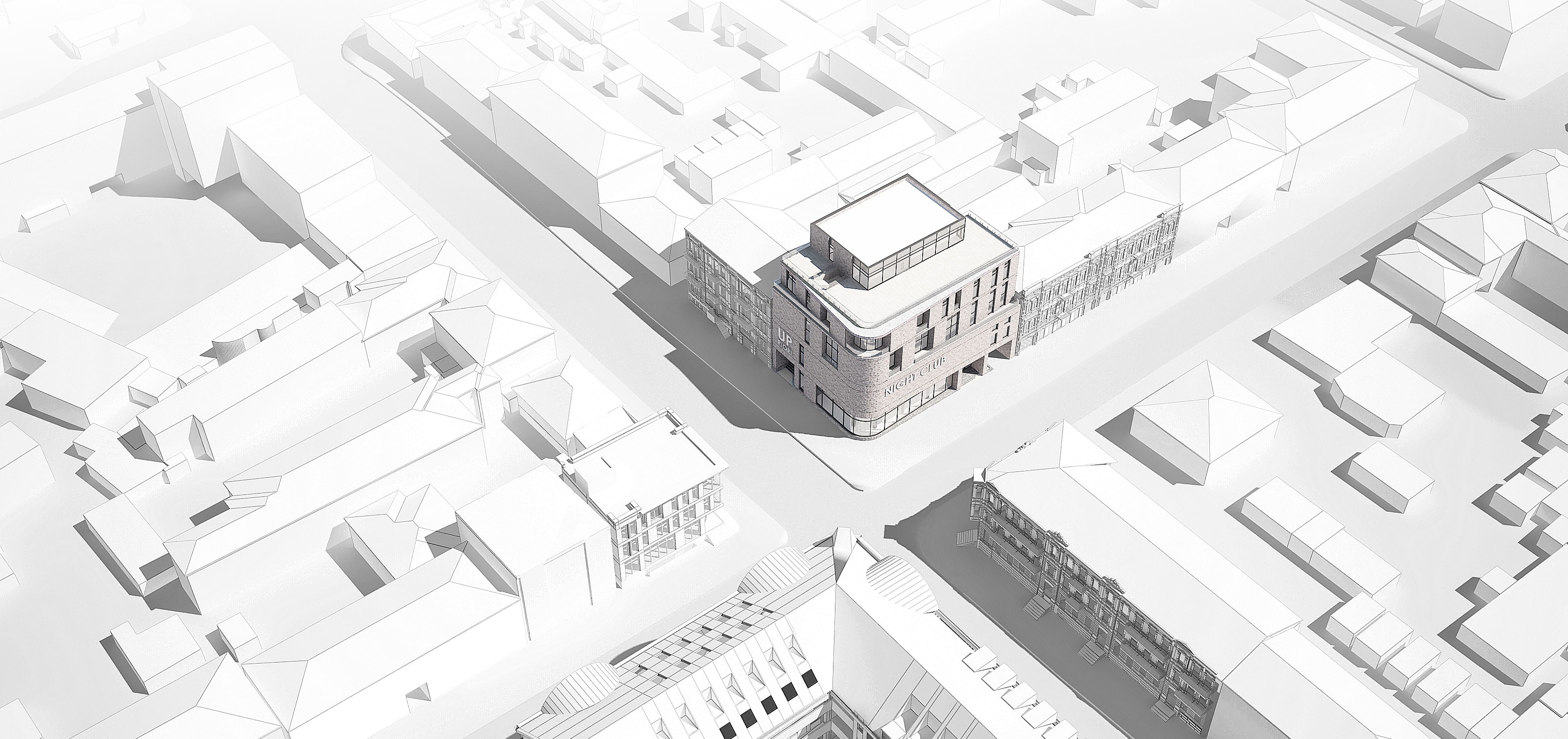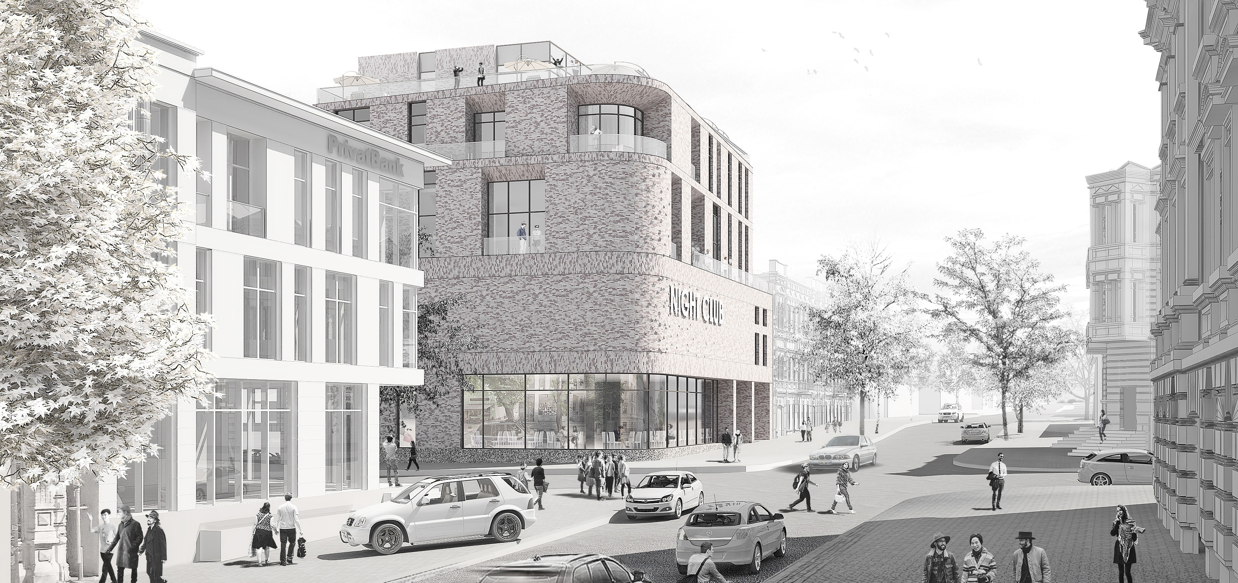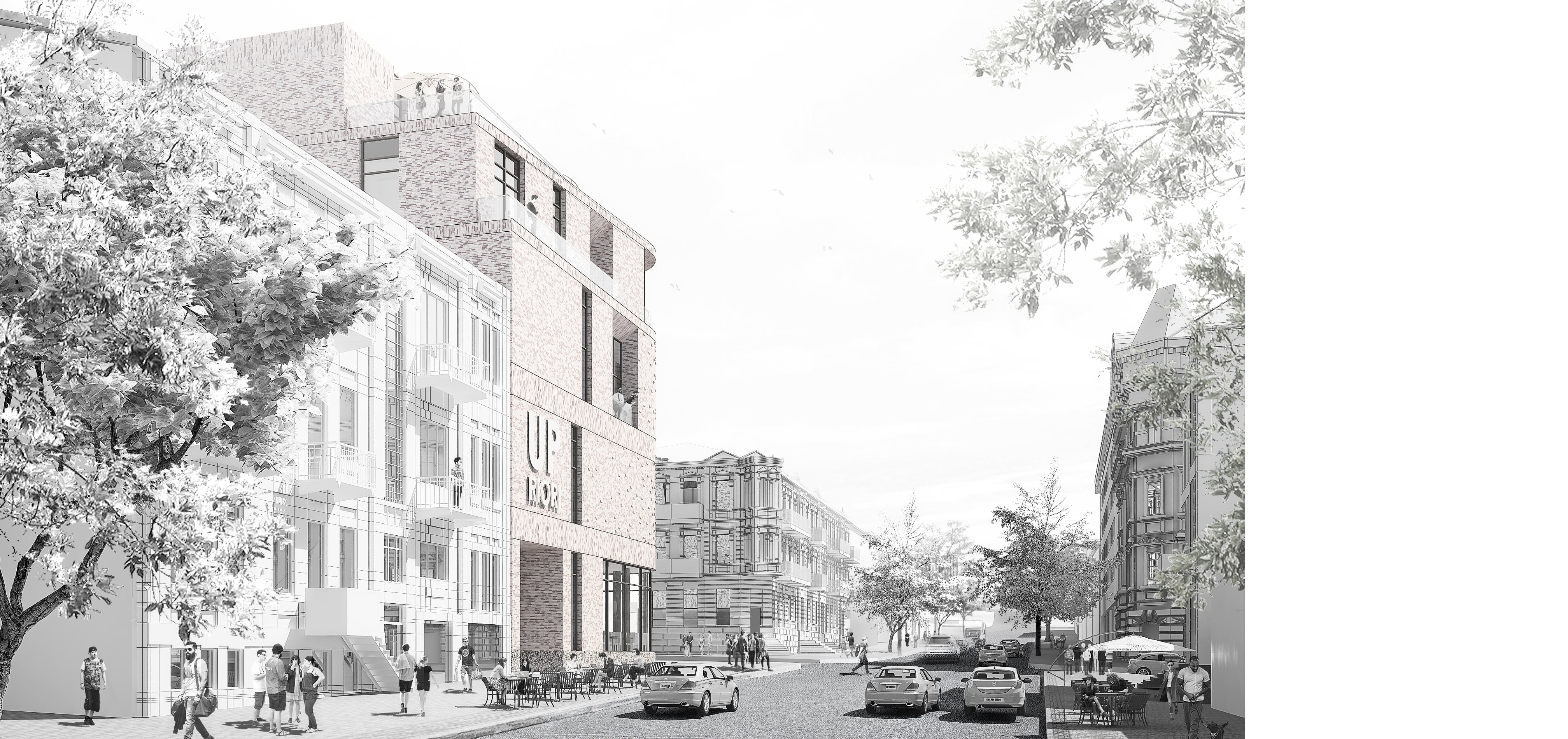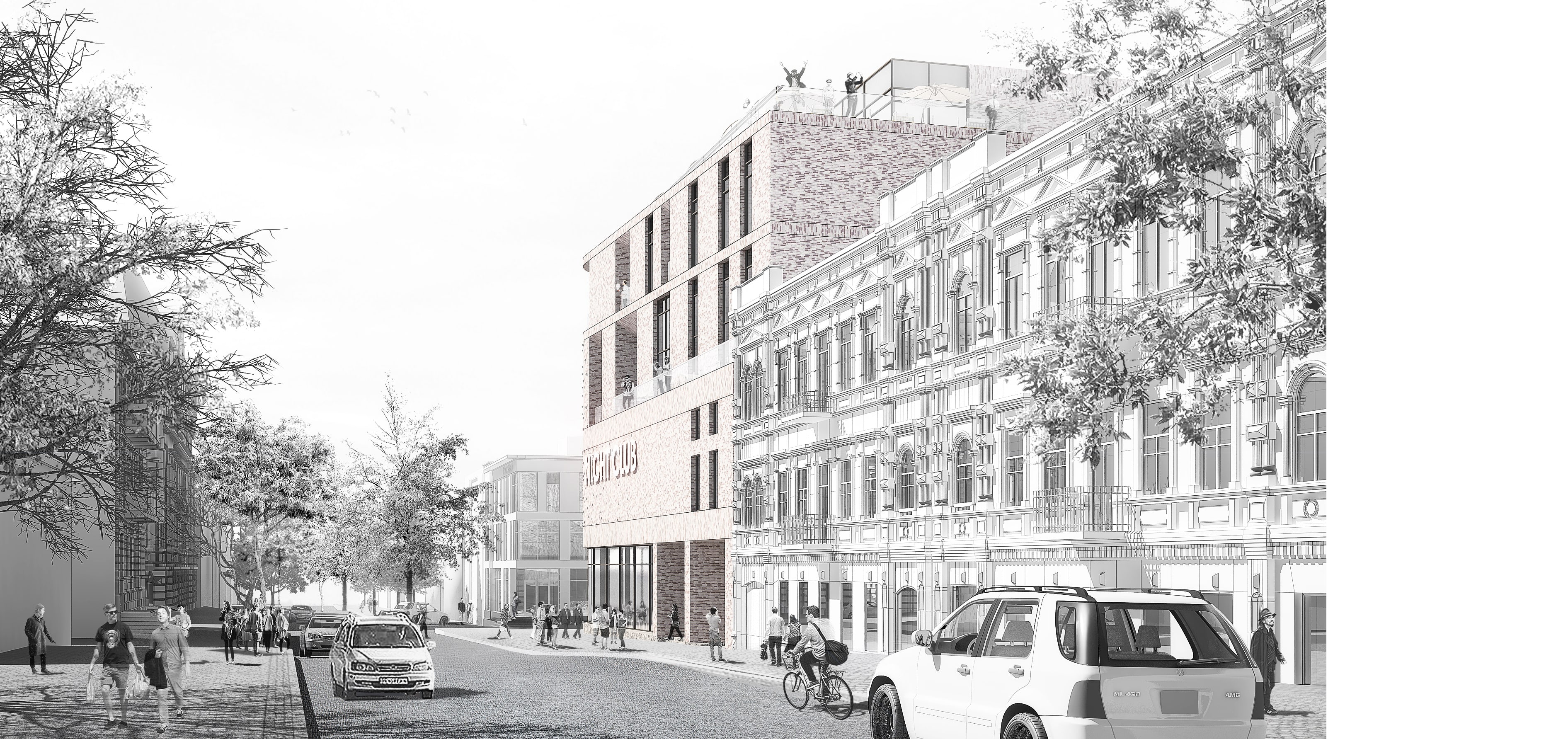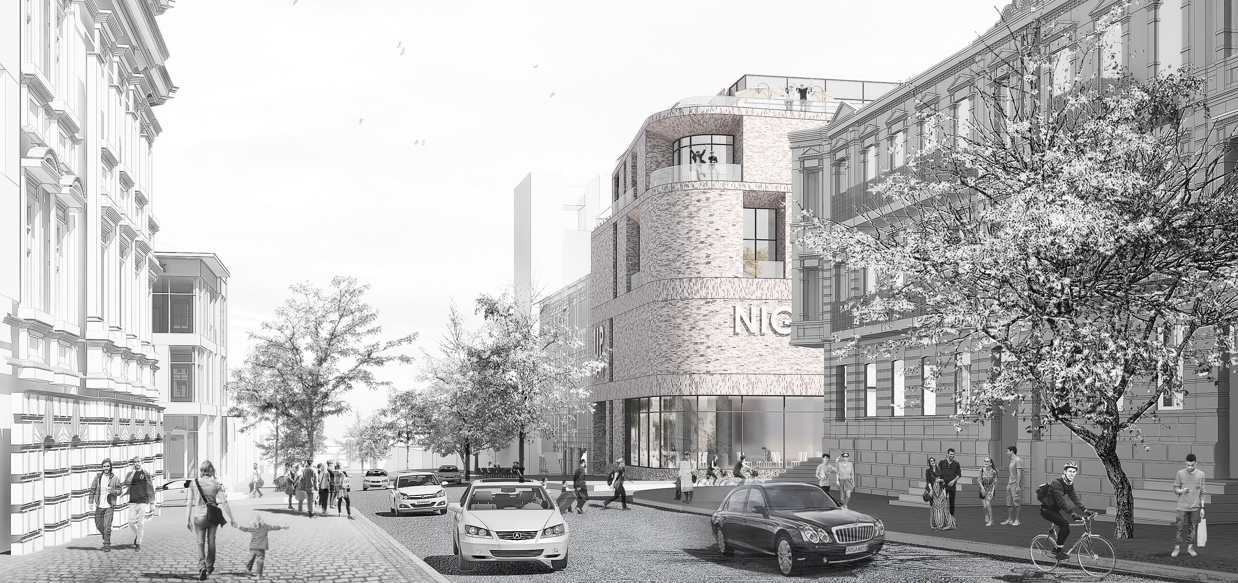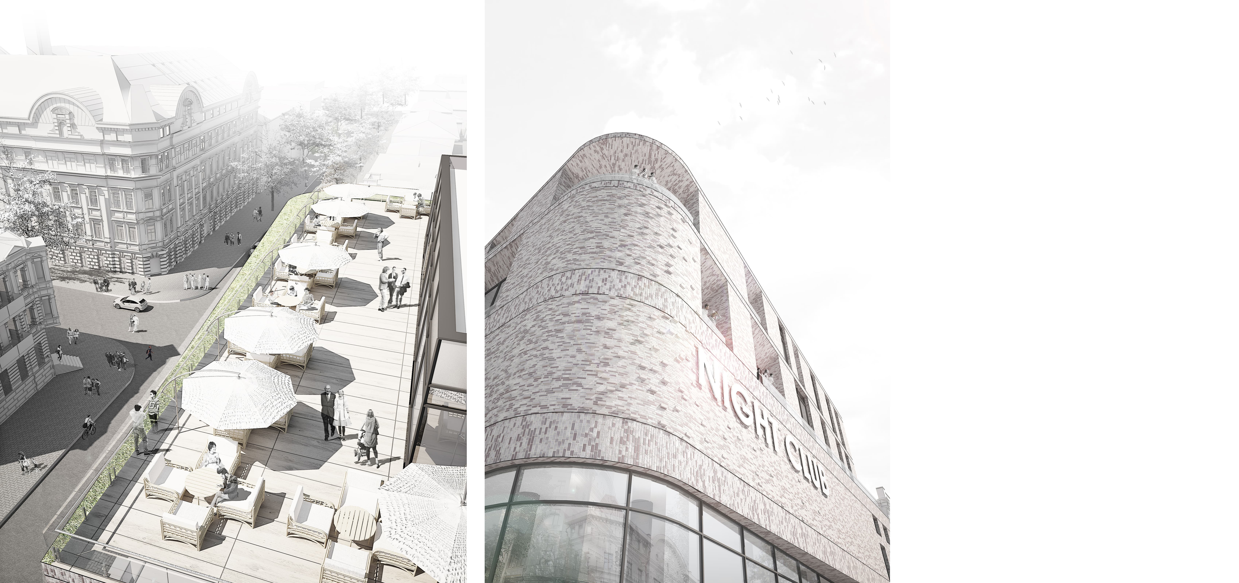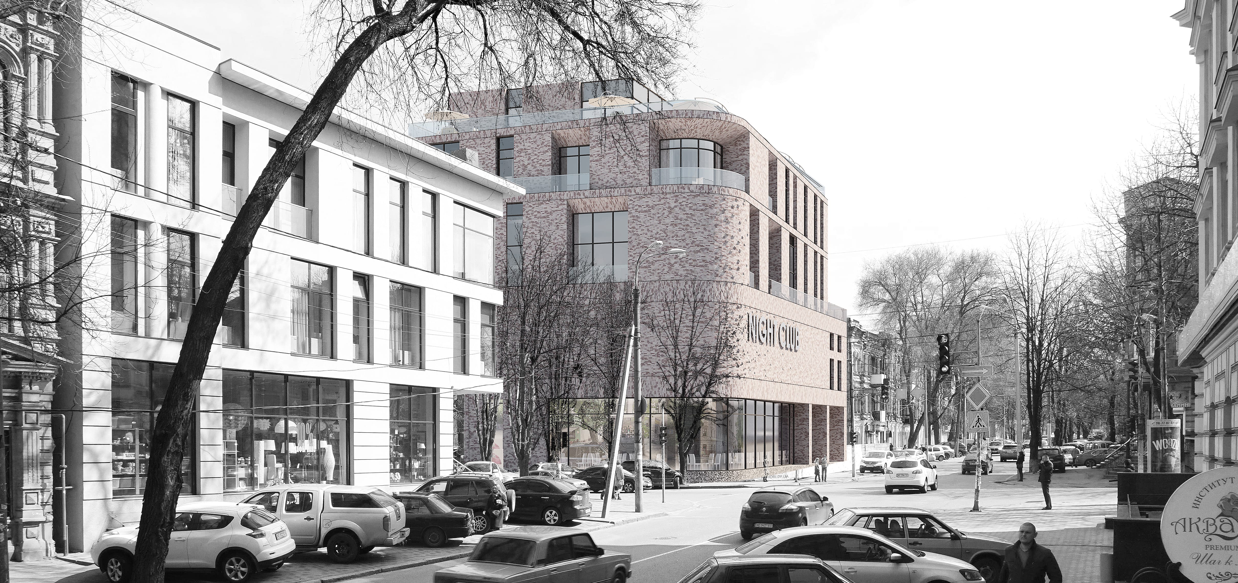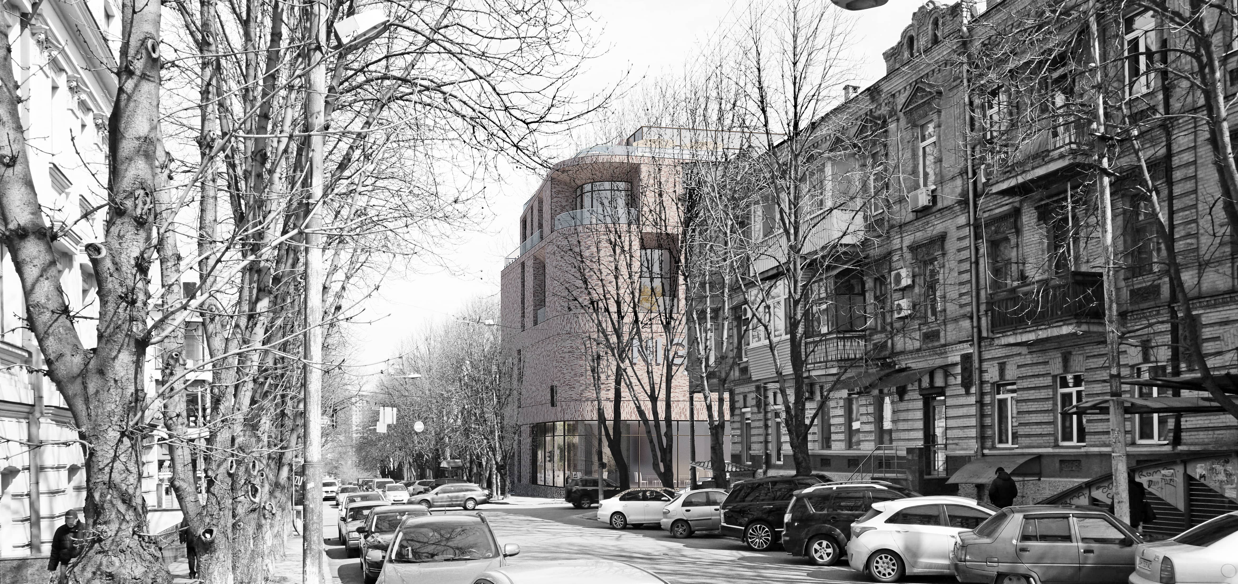ENTERTAINMENT CENTER IN DNEPROPETROVSK, UKRAINE
- Designer:
FILIMONOV & KASHIRINA architects - Architects:
Sergey Filimonov
Natalia Kashirina
Elena Zavadskaja - Chief constructor:
Sergey Yakovenko - Total area: 2 700 m2
including
basement 400 m2
restaurant 455 m2
Nightclub 570 m2
banquet hall / karaoke 530 m2
hotel 505 m2
restaurant on the 5th floor 220 m2
summer restaurant area 340 m2 - Construction volume: 12 000 m3
- Height: 25.5 m
- Floors: 5
- Project year: 2016
- Realization: 2017
- Partners:
LLC “Geometry-S”
LLC CEFC “Brandmauer”
Urban Planning aspect.
The main tasks of building’s placement are:
Formation of the final corner element at the crossroads of Komsomolskaya and Korolenko streets. The designed object corresponds in height with the residential complex “Pervozvanovsky”. It balances the altitudinal composition of the streets.
Functional aspect.
The designed object is a multifunctional building. The ground floor provides a restaurant with 70 seats, on the second floor there is a nightclub, on the third floor – banquet hall / karaoke, on the fourth floor are the hotel rooms. On the fifth floor – a bar restaurant with exit to the terrace. Kitchen of the restaurant is located in the basement. The main entrance is from the street. Korolenko. An additional entrance to the restaurant is carried out with the street. Komsomolskaya.
Space-planning aspect.
The designed object has several levels. Lower level interacts with the adjoining buildings, it is in alignment with them and linked with facade partitionings. Upper level on Komsomolskaya street (3, 4 floors) gradually moves away from the building line with increasing distance from the streets intersection. On the Korolenko street second level is formed on the 4th floor, also departs from the front line on 1.5 m.
There is dynamics of height’s increasing to the intersection of Komsomolskaya and Korolenko streets. The designed object retains this trend. It increases its number of floors in conjunction with the increasing of the relief. The building has a rounded corner at the intersection of Komsomolskaya and Korolenko streets. Uniform terrace’ reduction of the 3.4 floors to a rounded corner creates a dominant vertical – as a reaction to the streets intersection.
The facades are made with the maximum amount of glazing on the 1st floor to maintain an active social space of Korolenko street.
