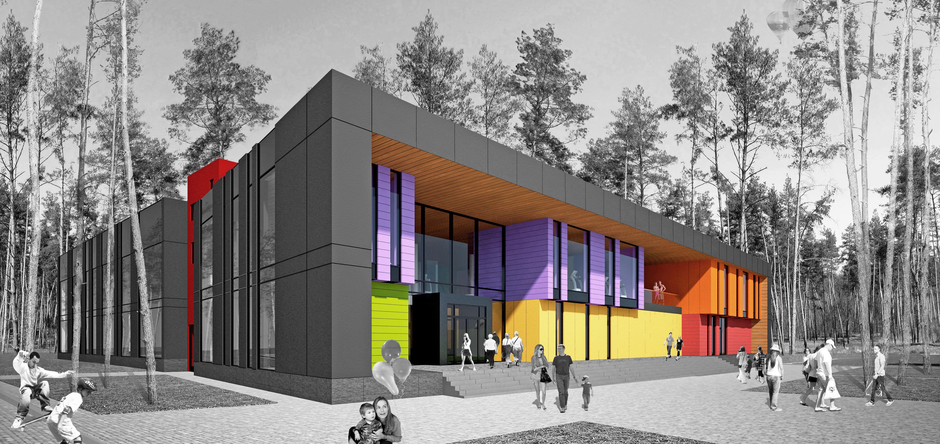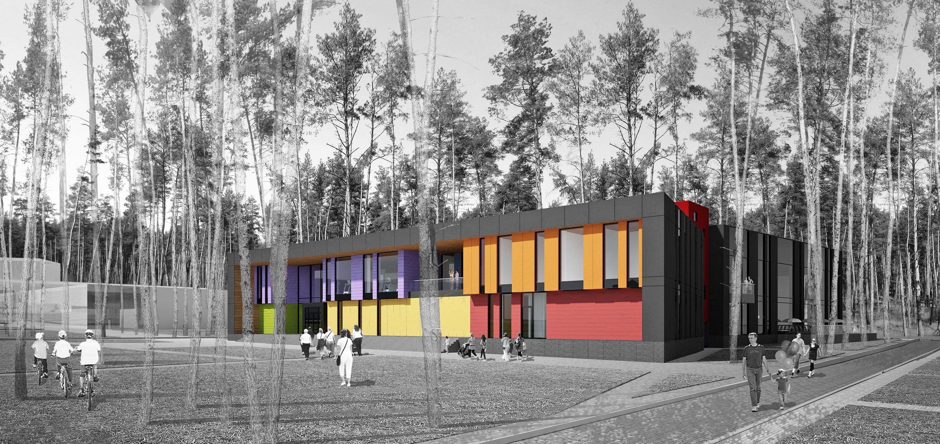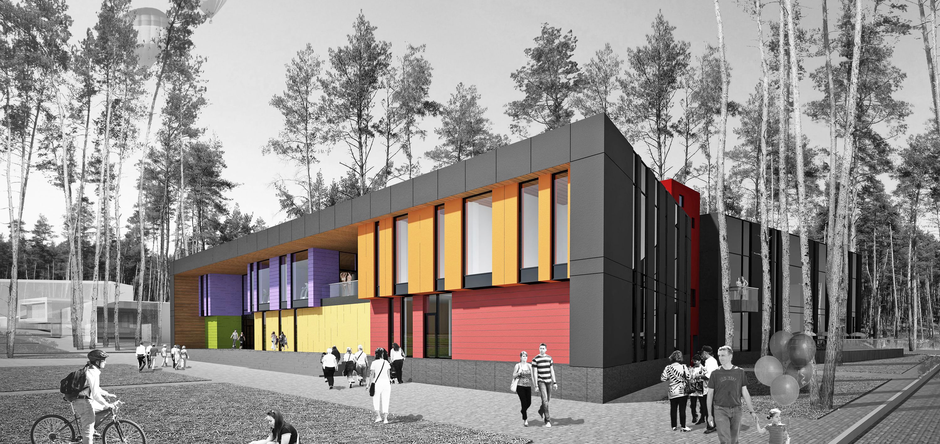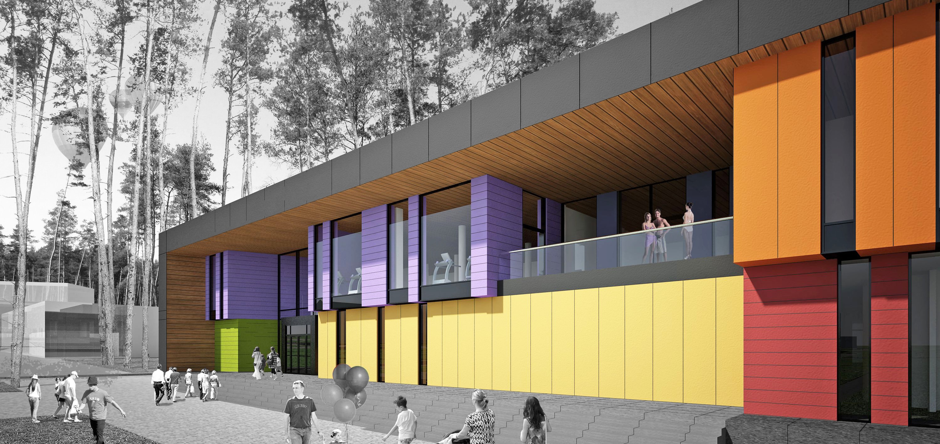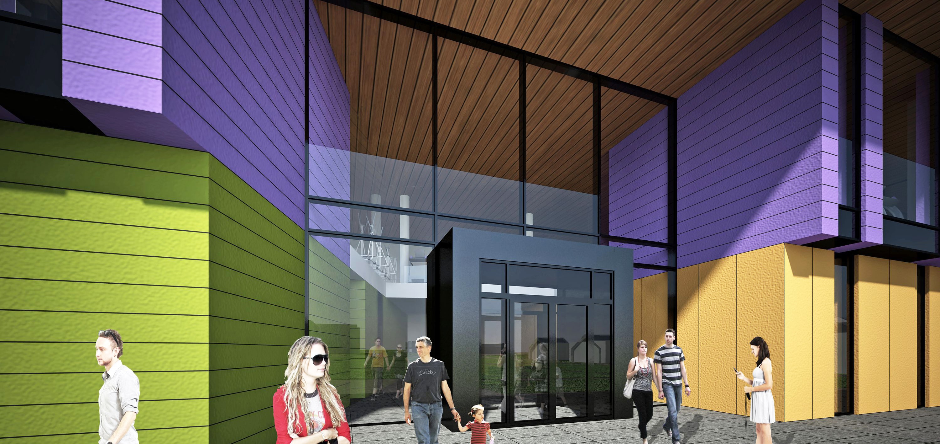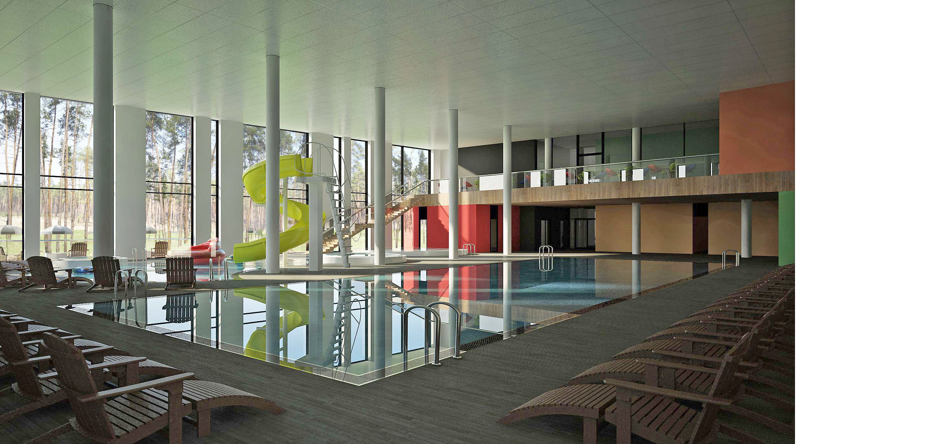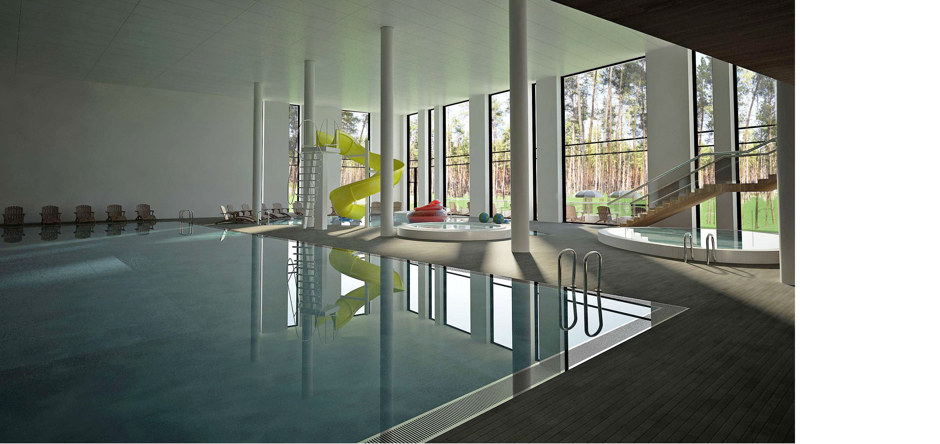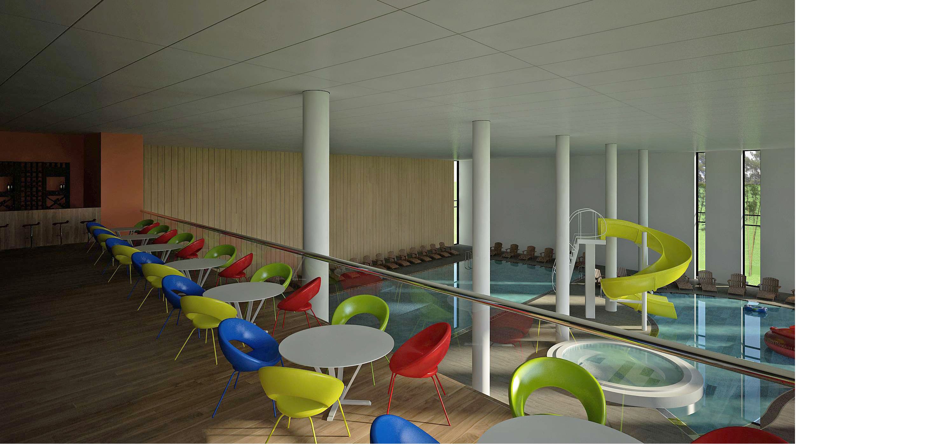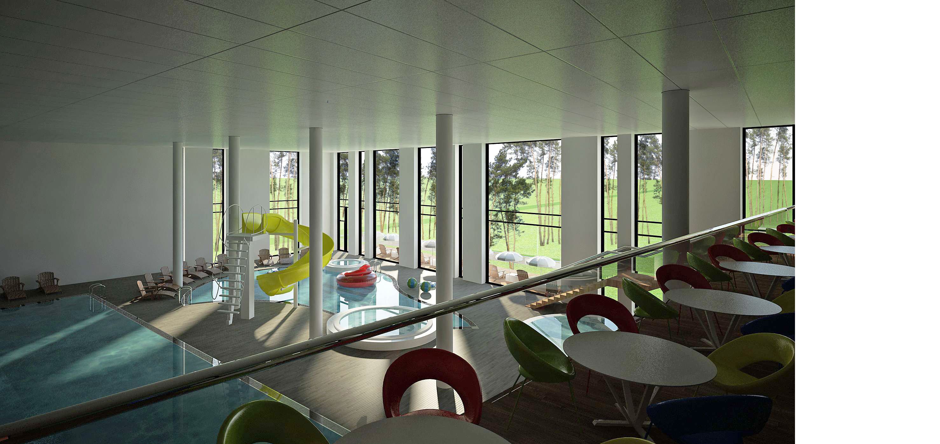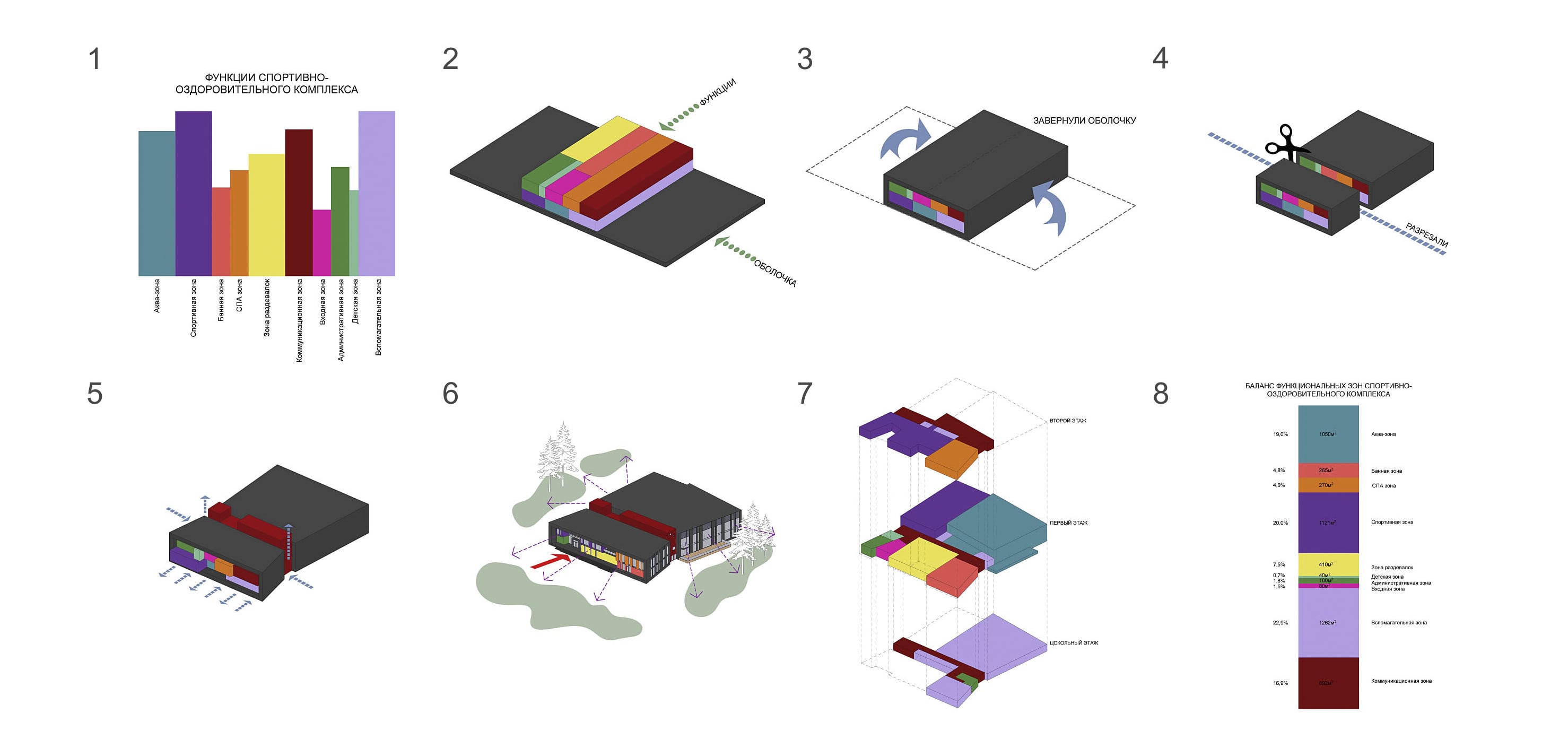Fitness center in the Moscow region
Moscow region, Shchelkovo district, d. M. Petrishchev.
- Designer:
Sergey FILIMONOV’ Architectural Studio - Architects:
Sergey Filimonov
Daria Mamzeleva
Irina Basanskaya - Total area: 5490 sq. m
- Height: 11 m
- Floors: 2
- Project: 2012
- Realization: 2013
The basic imagery and artistic principle:
– Each function assigned its own unique characteristics (color, texture, size).
– The functions are united by neutral shell.
– The shell is cut and deplanned to create unique disclosure on the environment.
2-storey building has plan dimensions 48 x 60 m. It’s divided into two parts by communication trunk, which providing horizontal and vertical movement as well as access of visitors to all functional areas of the complex. On one side of the communication trunk are – large space (swimming pool 36x30x10m and universal sports hall 36x18x10m.). They occupy the whole height of the building volume. On the other side – 2-storey part of the building (floor height – 4,2m) divided by entrance hall area. Purpose sports hall (648m2) is located on the 1st floor, and a fitness room (330m2) and a hall for group classes (70m2) on the 2nd.
Aqua Zone includes:
– space with pools, including sports pool (25m 3 tracks), free swimming pool (15h9m) with a slide and children’s pool (9h4m) with 2 jacuzzis;
– SPA zone with 7 types of sauna and a swimming pool with cold water.
– The procedural area located on the 2nd floor. It’s access is provided by open stairs from the pool area. There is also a sport café with a beautiful view on the pool.
The project “Fitness center in the Moscow region” received a “VOLUTE” in the review-competition “Award of the National Union of Architects of Ukraine” in 2013.
