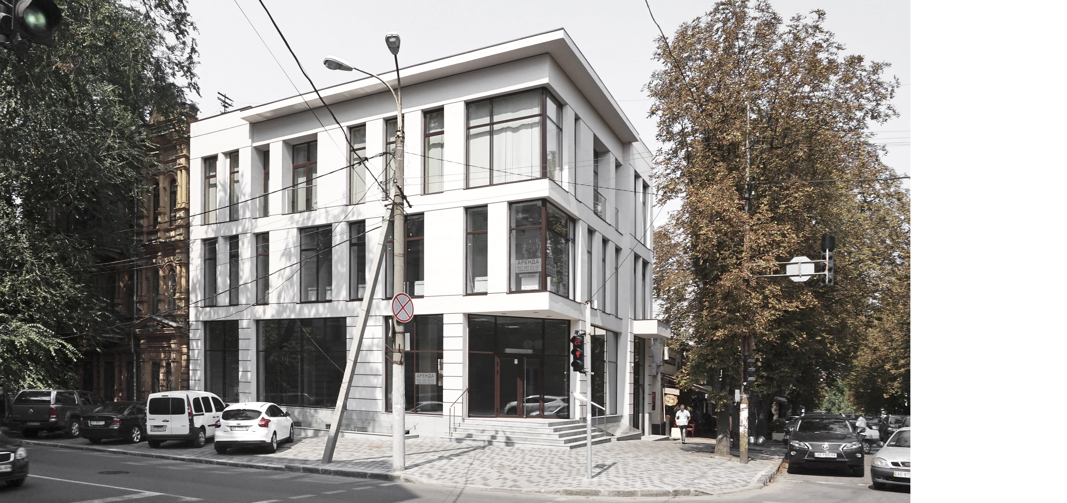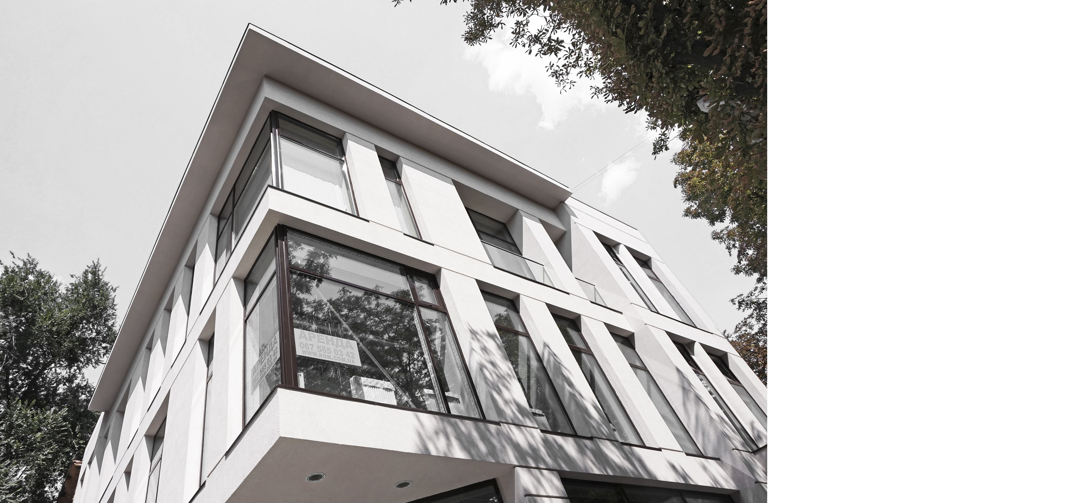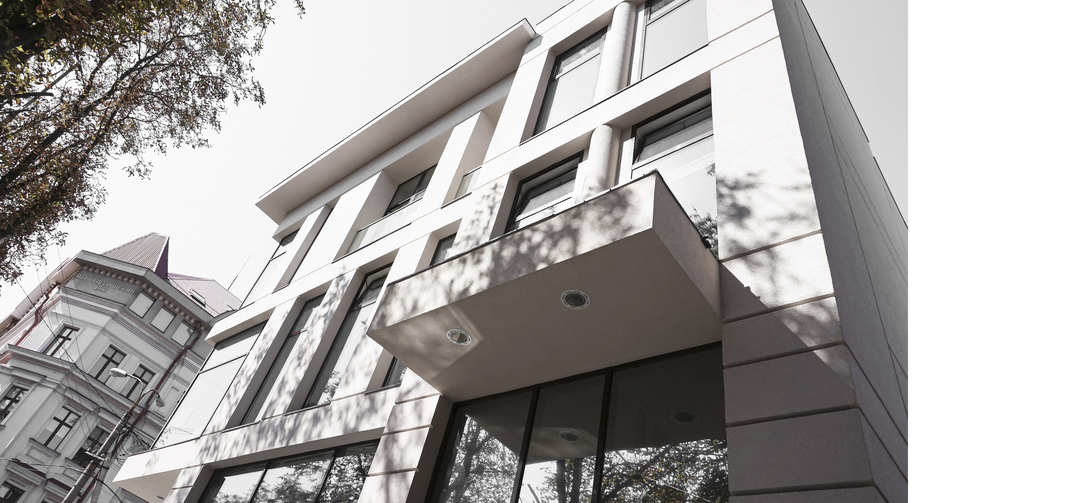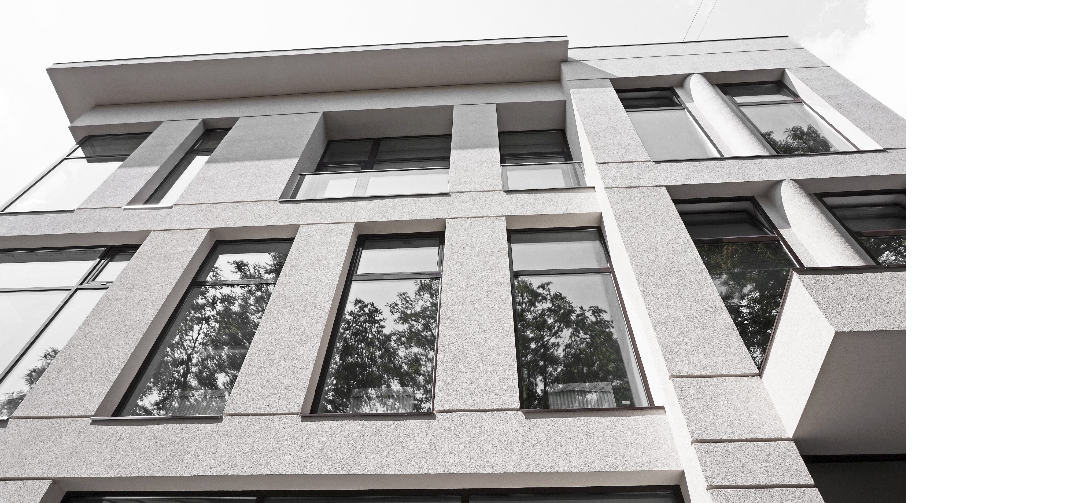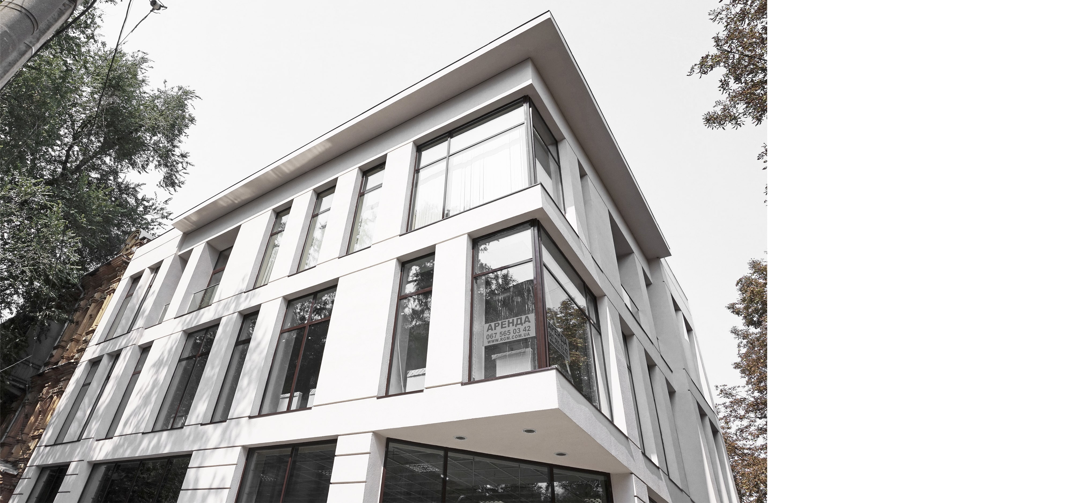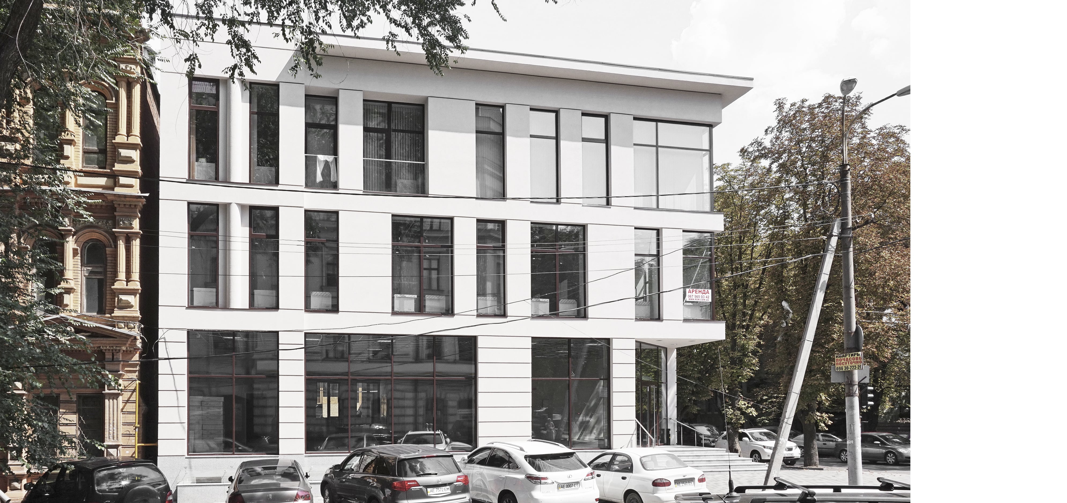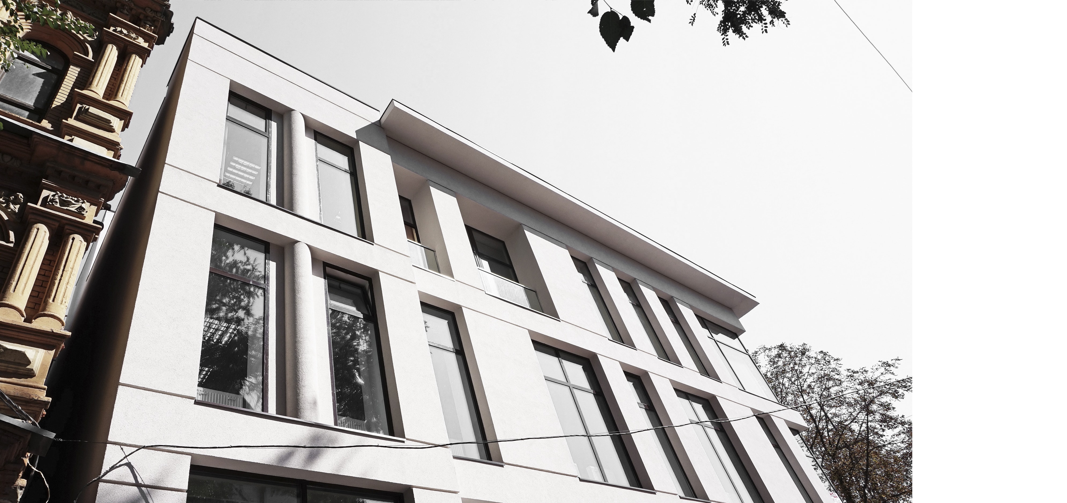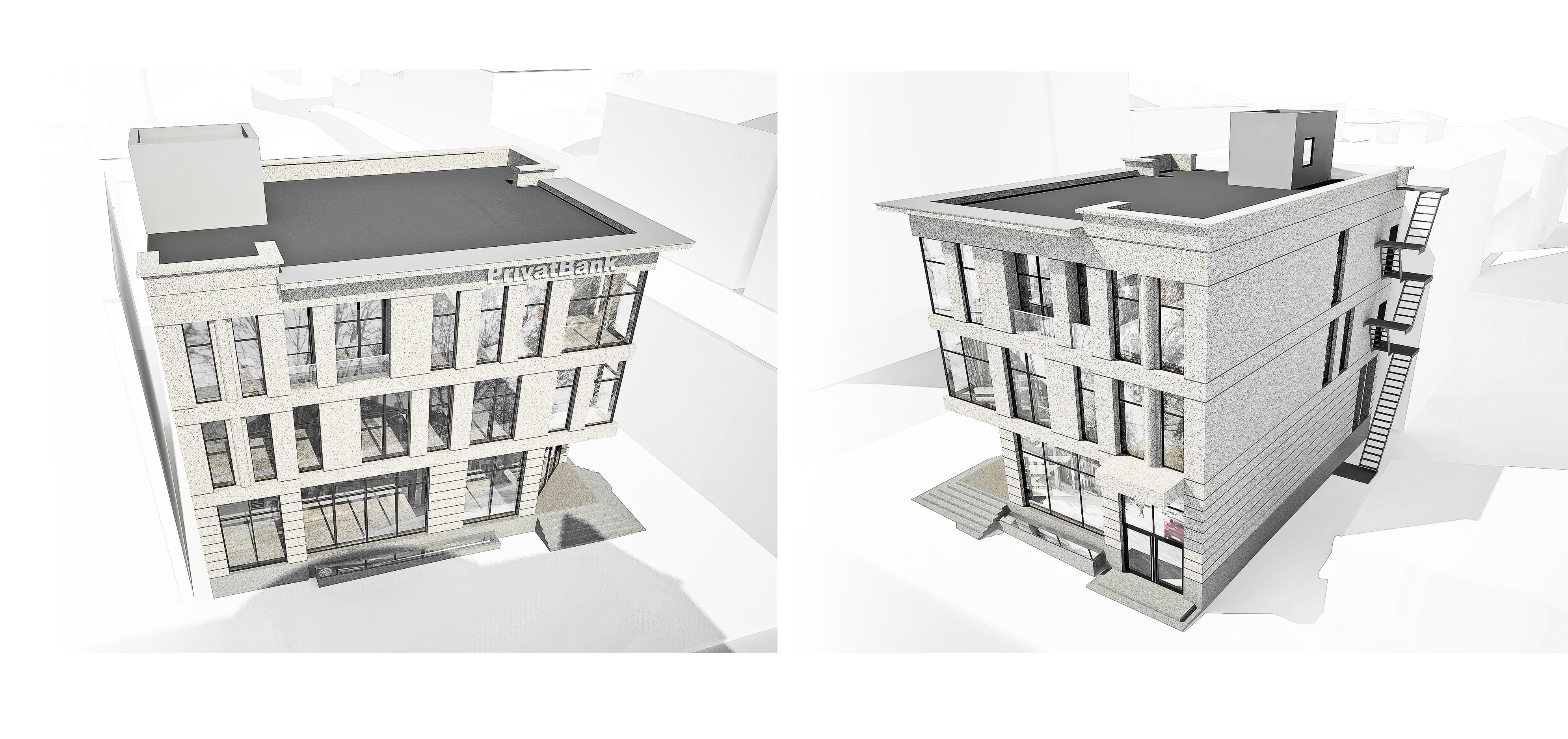PUBLIC BUILDINGS ON THE KOROLENKO STR., 10 IN DNEPROPETROVSK
- Designer:
SERGEI FILIMONOV’ ARCHITECTURAL STUDIO - Architects:
Sergey Filimonov
Victor Lichonin
Sergey Michiko
- Chief constructor:
Sergei Yakovenko - Total area: 800 sq. m
- Height: 12 m
- Floors: 3
- Project: 2013
- Realization: 2014
- Partners:
LLC CEFC “Brandmauer”
The building is located in the center of the historic core of the city, at the intersection of Korolenko and Komsomolskaya streets. In the first and basement floors, there is a restaurant. The top two floors consist of offices. The vertical and horizontal elements building is linked to the adjacent historic apartment house. But the farther away from the historic building, the more the regularity gives way to chaos in the segmentations position of walls, the width of the window openings is increased, resulting in a huge stained-glass window in the corner. Shop-window openings of the first floor as much as possible large, open interior of the restaurant, making it the most attractive for visitors.
