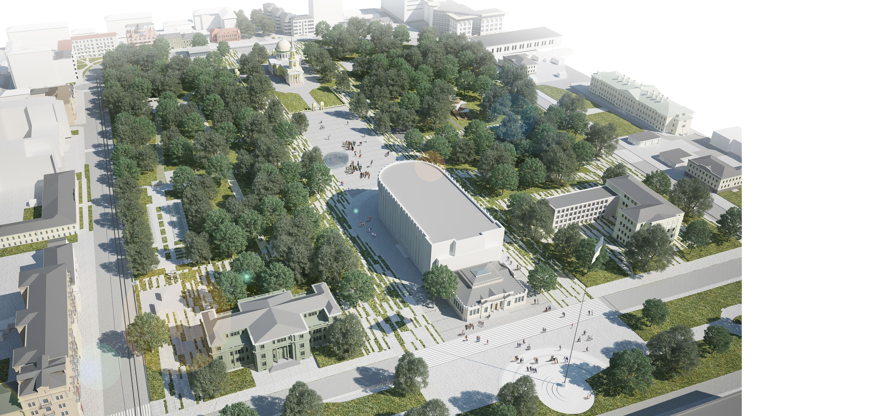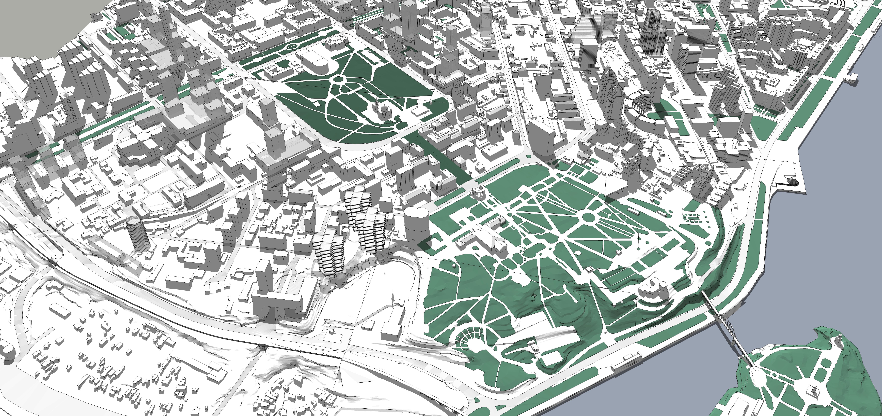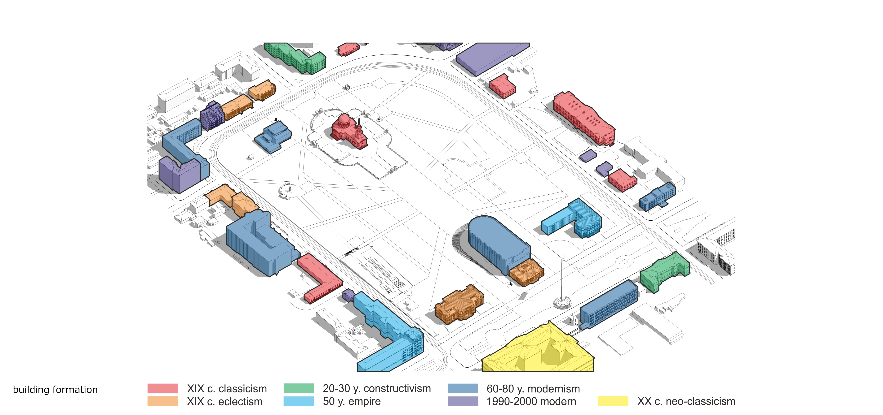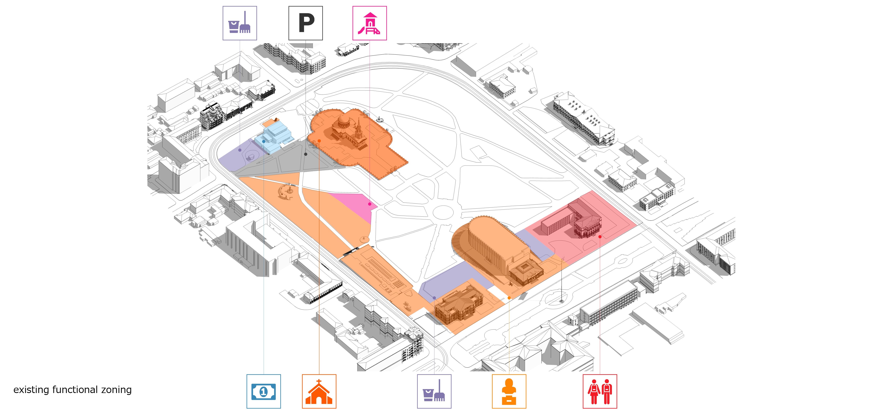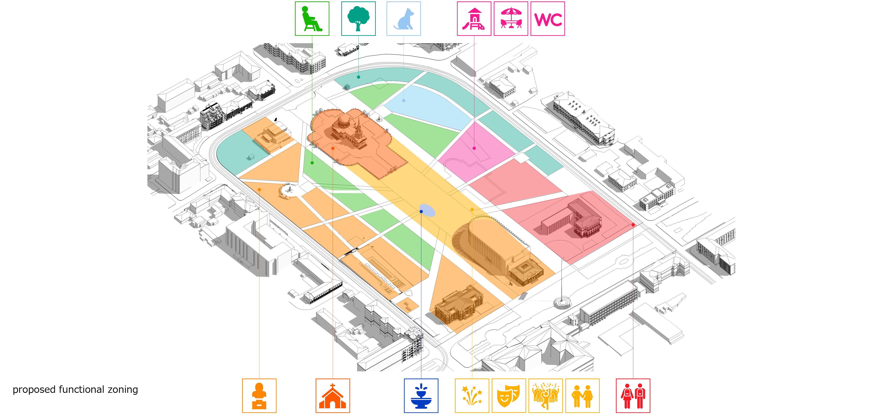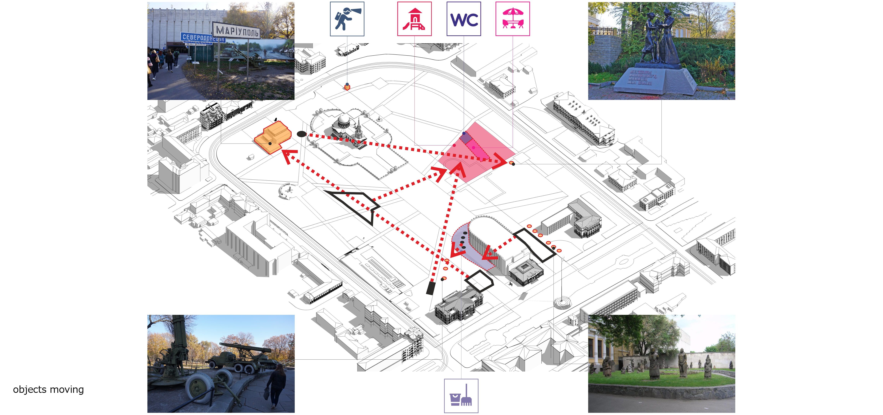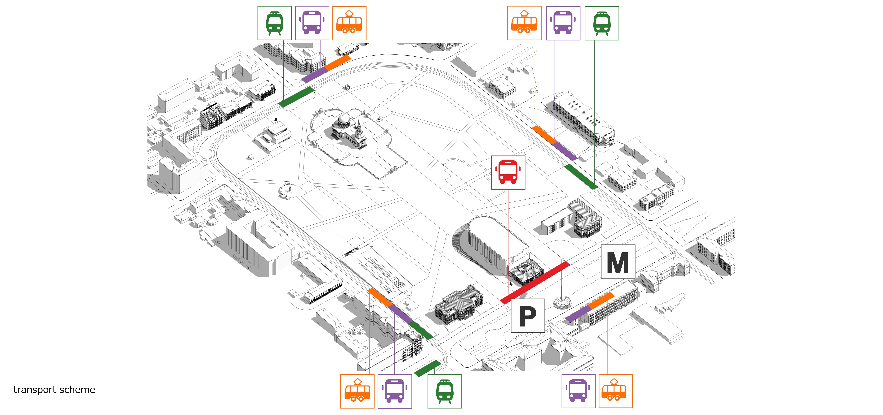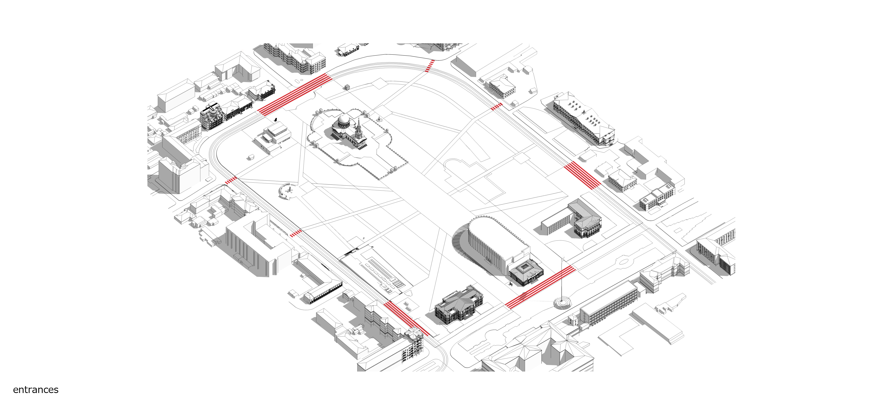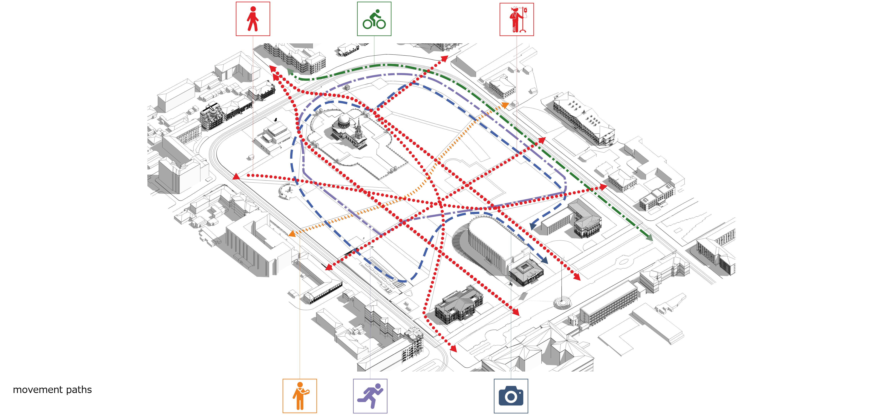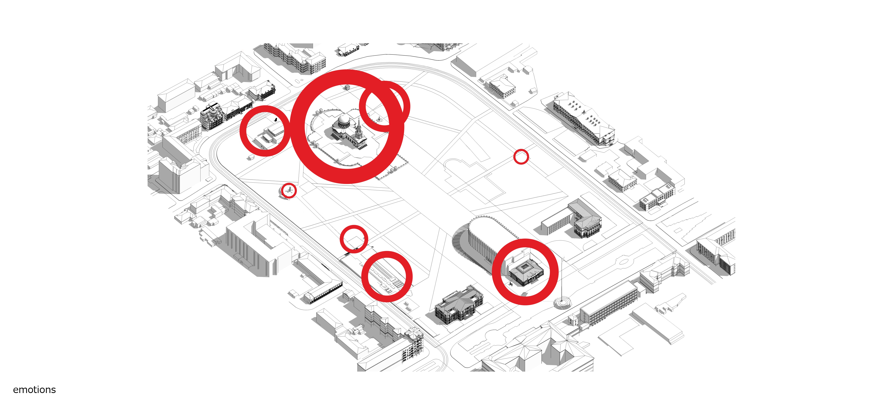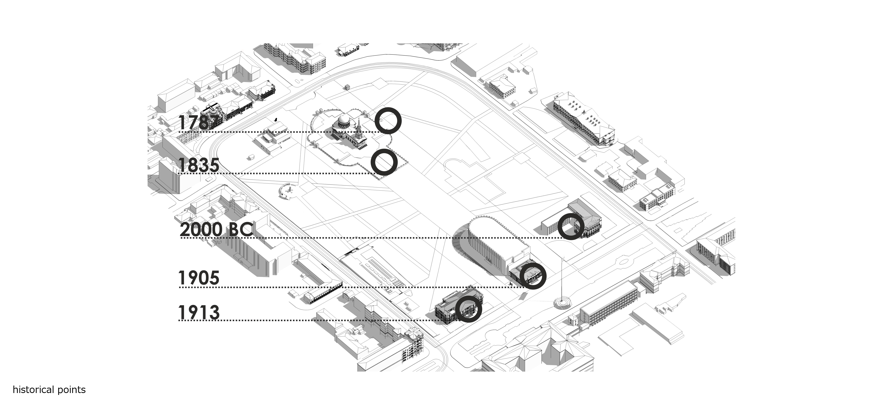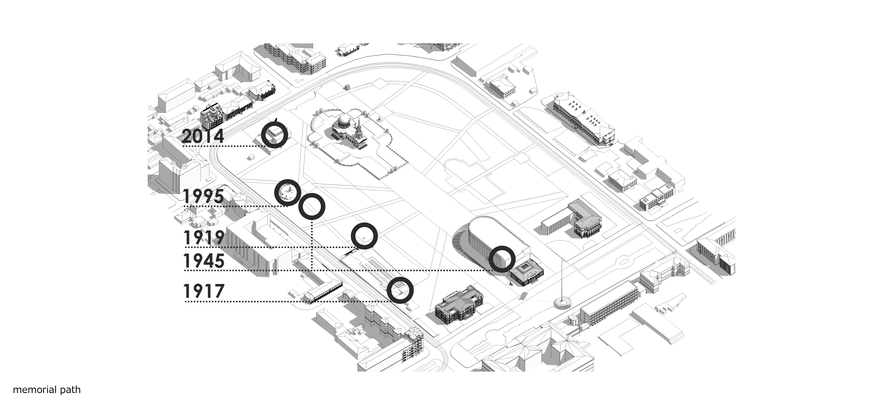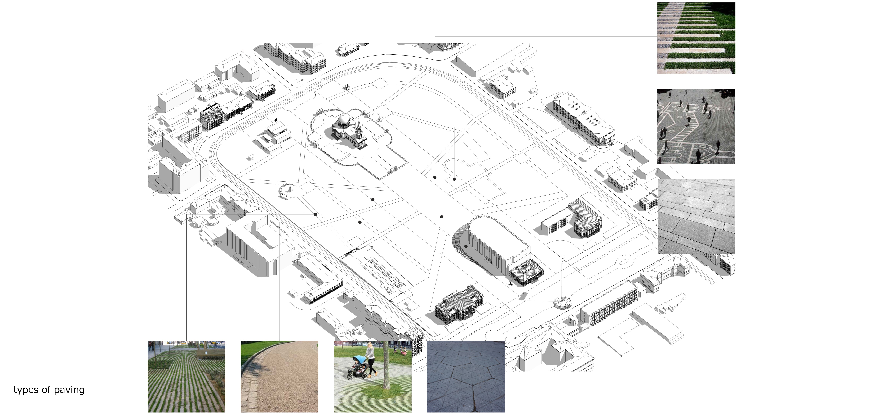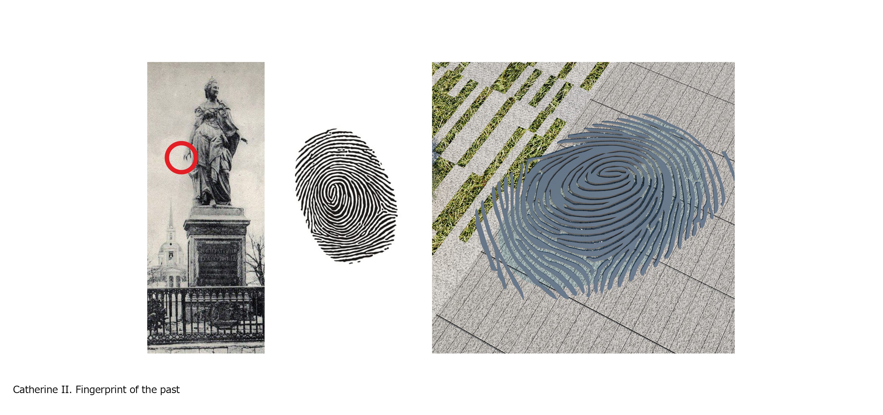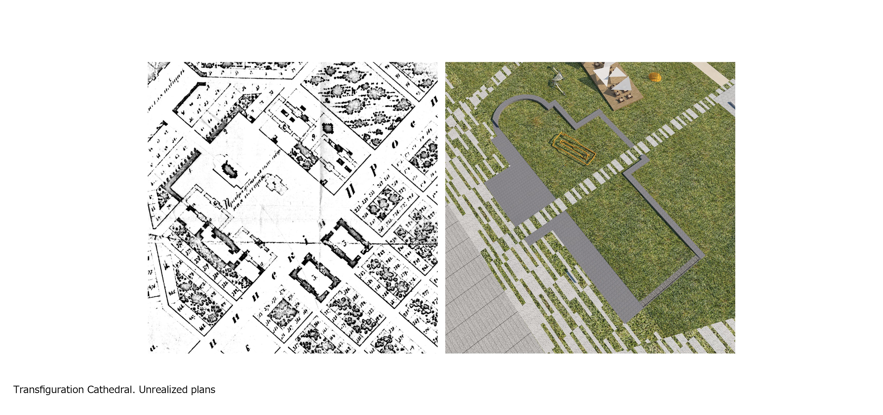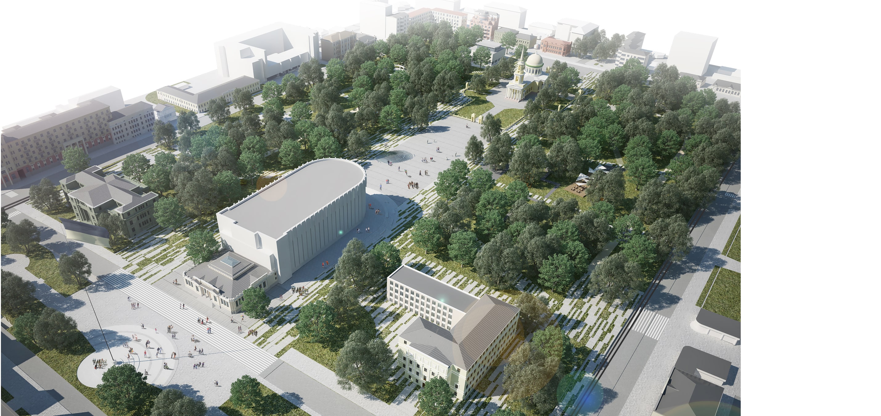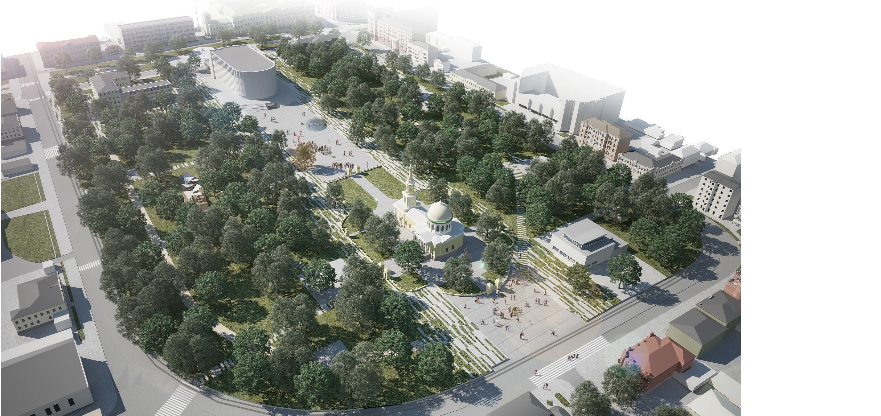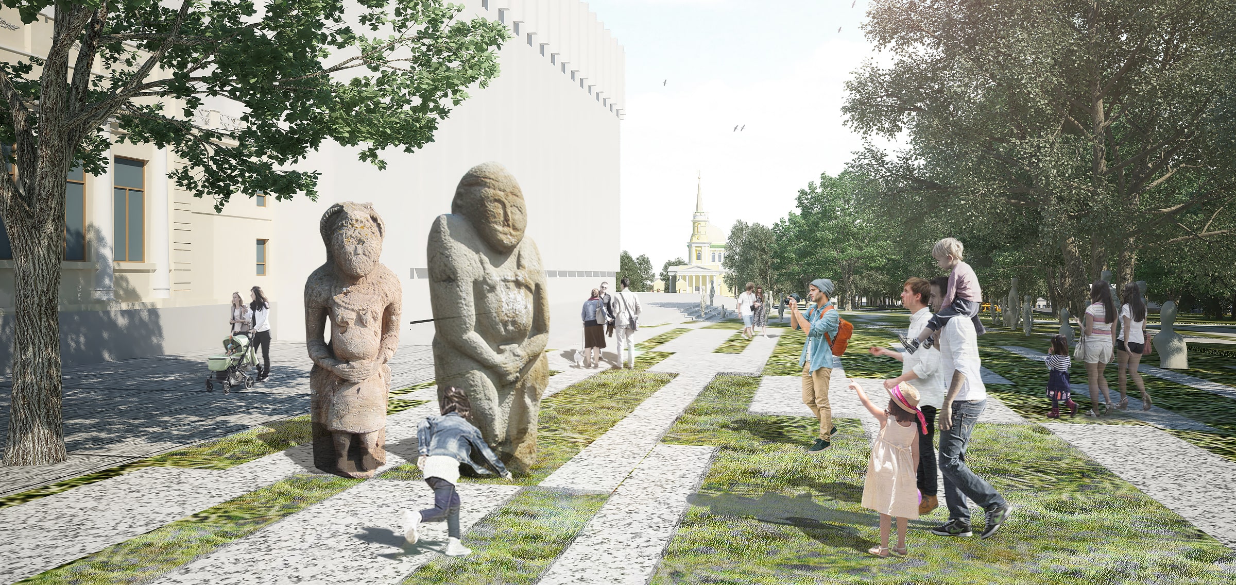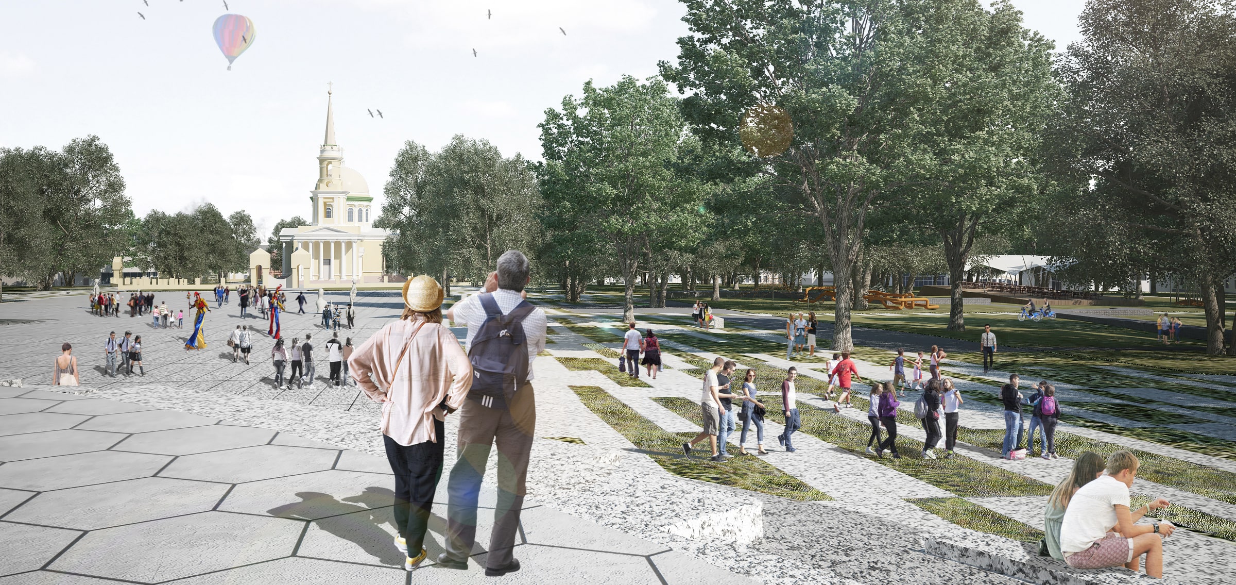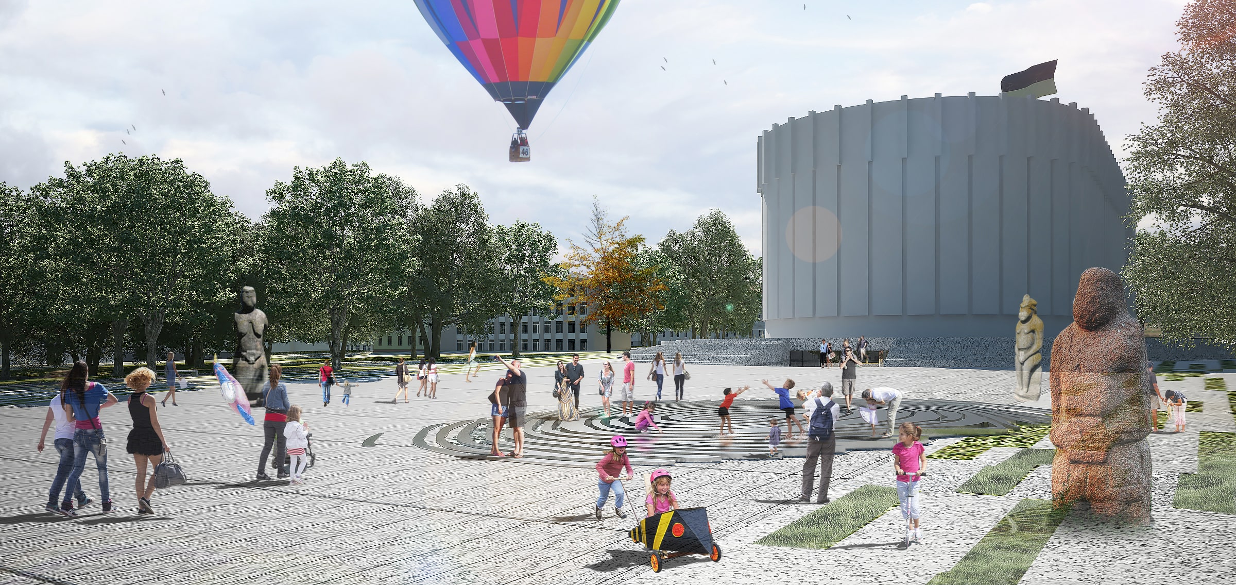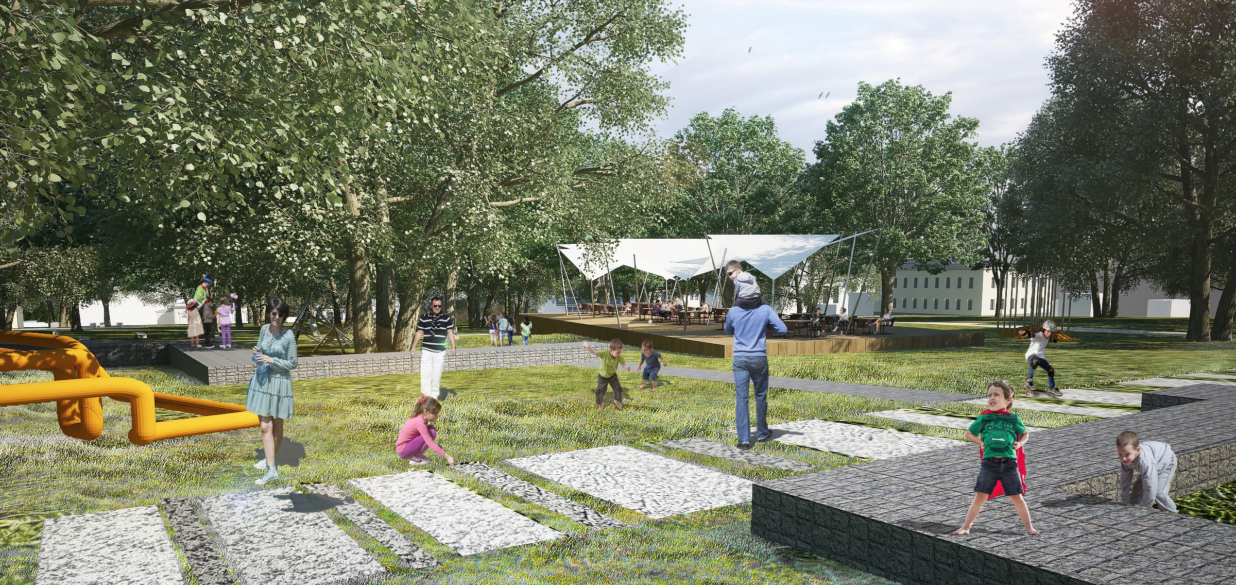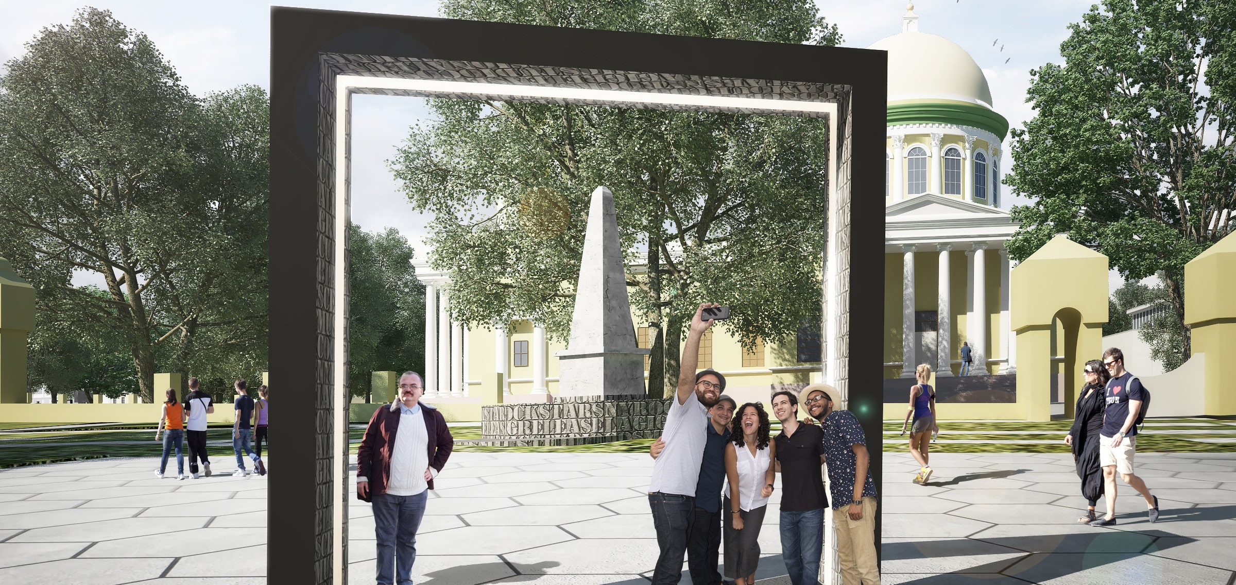CATHEDRAL SQUARE.
RETHINKING THE FUTURE TRACES OF HISTORY
- DESIGNER
designed via FILIMONOV & KASHIRINA architects company - ARCHITECTS:
Mateja Katrasnik
Sergey Filimonov
Natalia Kashirina
Artem Pereyaslov
Alla Rozum
Anna Tkachenko
Alexandra Zhilina
Elizabeth Livertovskaya
Maksym Asafatov - WITH THE PARTICIPATION:
Ivan Revsky - TOTAL AREA: 14 ha.
- PROJECT: 2018
Work for workshop “Cities of Ukraine”.
City planning tasks.
The main city-planning task for us is to include the area in a single and unbroken chain of green spaces, to connect D. Yavornytsky avenue with Shevchenko Park, Monastery Island and as a result access to the main recreational dominant of the city – the Dnipro River.
For this, we recommend converting Yavornytsky Street into a pedestrian street. Thus, the Cathedral Square will be the beginning of the walking path for pedestrians who come here by public transport and the metro. For personal transport, we assume the arrangement of underground parking under D. Yavornytsky Avenue. Using the natural relief of the hill, we avoid the appearance of ramps. The exits from the parking lot and the metro on the avenue in front of the museum form the main entrance area to the square. Thus, we connect D. Yavornytsky Avenue with Cathedral Square.
Functional zoning.
The main idea of the area conversion is the ordering of the already existing sufficiently saturated functionality of the territory. Globally, there are three zones: the memorial – the western part, the historical polyfunctional – the central part, the children’s and sports – the eastern part. The central area between Diorama and the Cathedral is formed between transit paths leading to the park along the main planning axis. It is a multifunctional zone, which can be used for a variety of pastime scenarios, including exhibitions, fairs, shows, parades, etc…
In the memorial zone, we propose to move the temporary museum “The Roads of Donbass” into the existing building of Komsomol history museum. Thus, a logical chronology of the military pages of the history is created — from the memorial to Soviet revolutionaries, through the monument to Sichevykh Shooters, through a memorial to the died policemen and order to the ATO museum. Placing the ATO museum at the end of the square, we say that there is no place for war in our history, just as there is no more free space for memorials on the square. To better identify the “learning ways”, we place vertical elements in the form of frames, as markers of each landmark. Brief information about the monument can be placed on this design. at night it can project information on the paving. It can be done online, in this case, such an element will be able to take an active role in the life of the city, to be an installation element.
The playground is transferred to the right side of the area, significantly increasing in size. We create an extensive children’s area for different age groups, and here we transfer the monument to Komsomol members.
The public toilet from the main entrance was moved to the underground rooms of an abandoned bomb shelter. The rest of the bomb shelter is being converted into a cafe with a summer terrace, from where parents can watch the children in the playground.
We transfer the street exposition of the Second World War military equipment from the Diorama stylobate to the western entrance to exclude the confrontation of weapons and the cathedral.
We limit the area of walking dogs and place it in the north-eastern part.
We hide the household area of the museum in the diorama’s stylobate; also we propose to use part of this space for the installation of ancient stone women.
Semantic content.
A large number of architectural monuments, memorial complexes make this place one of the most significant in the city. Almost every element on it has a sacred meaning, either religiously or memorially. We do not discuss and do not form here an attitude to historical events, we show their chronology, we provide an opportunity for the visitor himself to form his own opinion.
We recreate the lost pages of history. For example, very few people already know about the monument to Catherine the Great, which has been standing on the square since the end of the 19th century. In 1917, in the process of dismantling, the three fingers of the Empress were lost, one of which is kept in the museum. The monument disappeared at the end of the Second World War. We return the memory of Catherine the Great to the city by placing a fountain on the central square in the form of a metaphorical fingerprint – an indelible trace of the empress, which stayed in the history of the city. And its fullness with water symbolizes developing life of the city.
The second forgotten fact of the history of the city is another version of placing the compositional axis of the complex with the cathedral. We project on the paving this position of the cathedral, as an illustration of many years of complex design searches, which were modified by various emperors, but were nevertheless realized.
